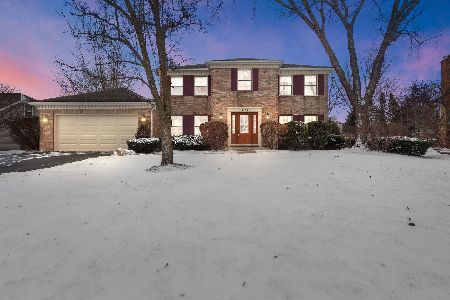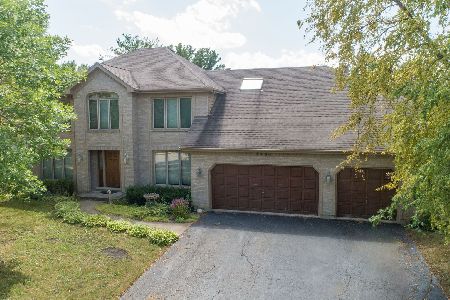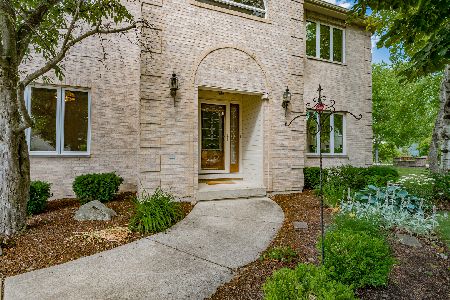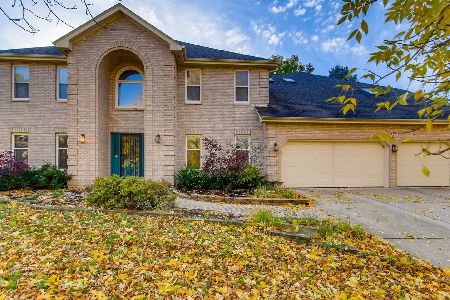1408 Ada Lane, Naperville, Illinois 60540
$476,250
|
Sold
|
|
| Status: | Closed |
| Sqft: | 2,843 |
| Cost/Sqft: | $172 |
| Beds: | 4 |
| Baths: | 4 |
| Year Built: | 1989 |
| Property Taxes: | $10,184 |
| Days On Market: | 3551 |
| Lot Size: | 0,25 |
Description
Best 3 car value in town! Brick front Georgian with first floor hardwood throughout and rich family room with masonry fireplace, bookcases, wainscoting and pocket doors open to living room for great flow. Spacious kitchen with stainless steel appliances and granite/quartz counters, pantry with custom built-in organizers. Elegant master suite with sitting area, updated luxury master bath, and two walk-in closets. Fantastic finished basement with loads of storage closets and guest suite with full bath perfect for in-law or nanny. Many other updates including upstairs carpet, HVAC, front door system, water heater, kitchen appliances, roof, sump pump with battery backup and more. Brick paver patio plus large deck for entertaining. Three car garage plus storage shed. All within close proximity to award winning District 204 May Watts Elementary. huge neighborhood park with fishing pond and sledding hill. Downtown Naperville and Riverwalk are also just a few blocks away. Welcome home!
Property Specifics
| Single Family | |
| — | |
| Georgian | |
| 1989 | |
| Full | |
| KOBLER | |
| No | |
| 0.25 |
| Du Page | |
| West Wind Estates | |
| 0 / Not Applicable | |
| None | |
| Lake Michigan | |
| Public Sewer, Sewer-Storm | |
| 09224088 | |
| 0726106014 |
Nearby Schools
| NAME: | DISTRICT: | DISTANCE: | |
|---|---|---|---|
|
Grade School
May Watts Elementary School |
204 | — | |
|
Middle School
Hill Middle School |
204 | Not in DB | |
|
High School
Metea Valley High School |
204 | Not in DB | |
Property History
| DATE: | EVENT: | PRICE: | SOURCE: |
|---|---|---|---|
| 8 Sep, 2016 | Sold | $476,250 | MRED MLS |
| 22 Jul, 2016 | Under contract | $489,900 | MRED MLS |
| 12 May, 2016 | Listed for sale | $489,900 | MRED MLS |
Room Specifics
Total Bedrooms: 5
Bedrooms Above Ground: 4
Bedrooms Below Ground: 1
Dimensions: —
Floor Type: Carpet
Dimensions: —
Floor Type: Carpet
Dimensions: —
Floor Type: Carpet
Dimensions: —
Floor Type: —
Full Bathrooms: 4
Bathroom Amenities: Whirlpool,Separate Shower,Double Sink
Bathroom in Basement: 1
Rooms: Bedroom 5,Den,Recreation Room,Sitting Room
Basement Description: Finished
Other Specifics
| 3 | |
| Concrete Perimeter | |
| Asphalt | |
| Deck, Brick Paver Patio | |
| — | |
| 107X131X109X70 | |
| Full,Unfinished | |
| Full | |
| Vaulted/Cathedral Ceilings, Bar-Wet, Hardwood Floors, In-Law Arrangement, First Floor Laundry | |
| Range, Microwave, Dishwasher, Refrigerator, Washer, Dryer, Disposal, Stainless Steel Appliance(s) | |
| Not in DB | |
| Sidewalks, Street Lights, Street Paved | |
| — | |
| — | |
| Wood Burning, Gas Log |
Tax History
| Year | Property Taxes |
|---|---|
| 2016 | $10,184 |
Contact Agent
Nearby Sold Comparables
Contact Agent
Listing Provided By
Coldwell Banker Residential







