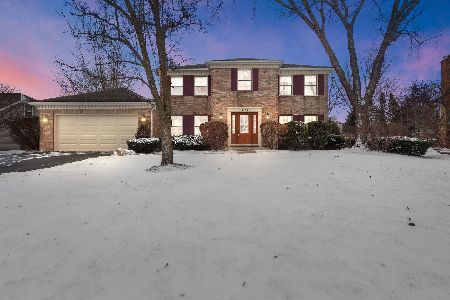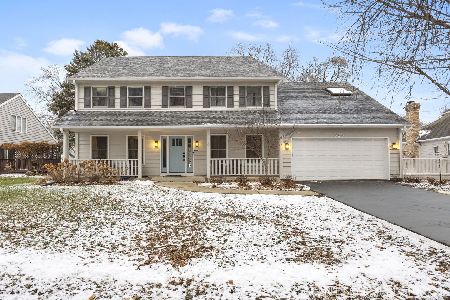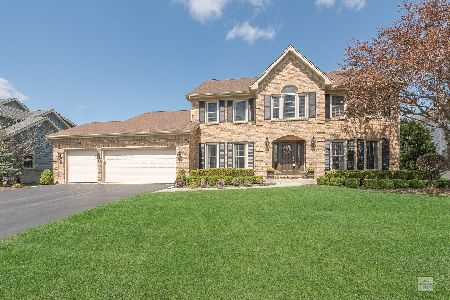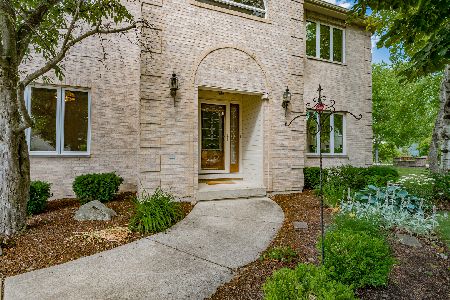1411 Ada Lane, Naperville, Illinois 60540
$515,000
|
Sold
|
|
| Status: | Closed |
| Sqft: | 3,008 |
| Cost/Sqft: | $175 |
| Beds: | 4 |
| Baths: | 3 |
| Year Built: | 1989 |
| Property Taxes: | $10,612 |
| Days On Market: | 3452 |
| Lot Size: | 0,35 |
Description
Backs to Park/Pond Close to Downtown Naperville! When Only The $1,000,000 View Will Do For Much Less Than You'd Expect. Watch The Naperville Fireworks From Your Back Yard! One Of A Kind Custom Open Concept Home Overlooking Serene May Watts Park, Paths & Ponds. Landscaped Like No Other. Brand New Gleaming Hardwood Floors(w/exception of Sunroom & Laundry Rm) and Extensive Woodwork Throughout 1st Floor. Open Kitchen Boasts Quarzite Counters, Newer SS Appliances, Eating Area & SGD Open to Incredible Deck w/Hot Tub! Cozy Family Room w/FP Opens To Dazzling Vaulted Sun Room w/Spectacular Views. Formal Dining & Living w/Pocket Doors. 1st Flr Office w/Extensive Built Ins. Mud Rm w/Sink & Laundry Chute. Brand New Washer & Dryer. Master Suite w/Sitting Room, Dare to be Delighted by the Renovated Master Bath w/Skylight, Elegant Free Standing Soaking Tub & Tile Work. Sparkling Updated 2nd Bath. Marvin Windows. Expansive Full Bsmt. Freshly Painted Inside & Out. Sprinkler System. Walk To Elementary.
Property Specifics
| Single Family | |
| — | |
| — | |
| 1989 | |
| Full | |
| — | |
| No | |
| 0.35 |
| Du Page | |
| West Wind Estates | |
| 0 / Not Applicable | |
| None | |
| Public | |
| Public Sewer | |
| 09320905 | |
| 0726105006 |
Nearby Schools
| NAME: | DISTRICT: | DISTANCE: | |
|---|---|---|---|
|
Grade School
May Watts Elementary School |
204 | — | |
|
Middle School
Hill Middle School |
204 | Not in DB | |
|
High School
Metea Valley High School |
204 | Not in DB | |
Property History
| DATE: | EVENT: | PRICE: | SOURCE: |
|---|---|---|---|
| 23 Dec, 2016 | Sold | $515,000 | MRED MLS |
| 4 Dec, 2016 | Under contract | $524,900 | MRED MLS |
| 19 Aug, 2016 | Listed for sale | $524,900 | MRED MLS |
Room Specifics
Total Bedrooms: 4
Bedrooms Above Ground: 4
Bedrooms Below Ground: 0
Dimensions: —
Floor Type: Carpet
Dimensions: —
Floor Type: Carpet
Dimensions: —
Floor Type: Carpet
Full Bathrooms: 3
Bathroom Amenities: Separate Shower,Soaking Tub
Bathroom in Basement: 0
Rooms: Heated Sun Room,Office
Basement Description: Unfinished
Other Specifics
| 3 | |
| Concrete Perimeter | |
| Asphalt | |
| Deck, Hot Tub | |
| Landscaped,Park Adjacent,Water View | |
| 175X118X143X82 | |
| — | |
| Full | |
| Vaulted/Cathedral Ceilings, Skylight(s), Hot Tub, Wood Laminate Floors, First Floor Laundry | |
| Range, Microwave, Dishwasher, Refrigerator, Washer, Dryer, Disposal, Stainless Steel Appliance(s) | |
| Not in DB | |
| Sidewalks, Street Lights, Street Paved | |
| — | |
| — | |
| Wood Burning, Gas Starter |
Tax History
| Year | Property Taxes |
|---|---|
| 2016 | $10,612 |
Contact Agent
Nearby Similar Homes
Nearby Sold Comparables
Contact Agent
Listing Provided By
RE/MAX Professionals Select







