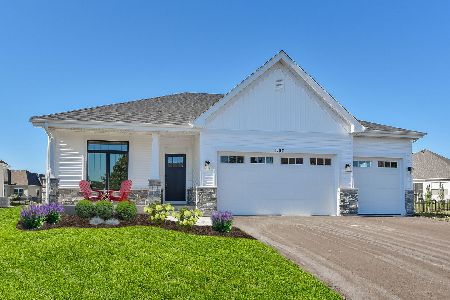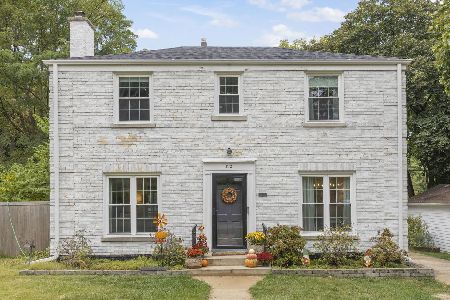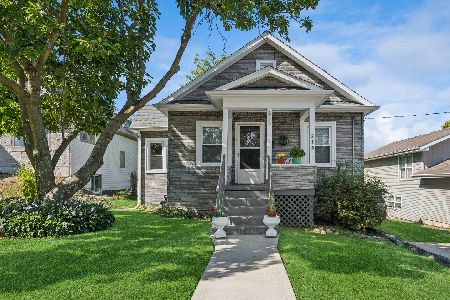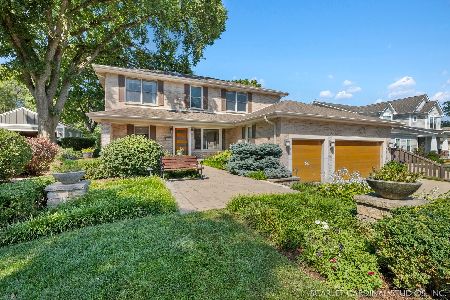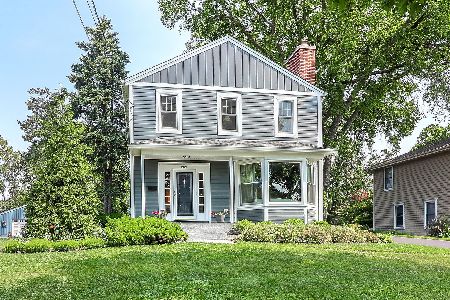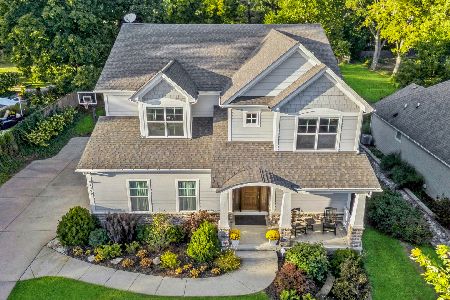1403 Harrison Avenue, Wheaton, Illinois 60187
$637,250
|
Sold
|
|
| Status: | Closed |
| Sqft: | 3,059 |
| Cost/Sqft: | $221 |
| Beds: | 5 |
| Baths: | 5 |
| Year Built: | 1992 |
| Property Taxes: | $19,567 |
| Days On Market: | 2055 |
| Lot Size: | 0,56 |
Description
HOME IS VACANT AND AVAILABLE FOR IN PERSON SHOWINGS AS WELL AS VIRTUAL WALK THROUGHS FOR INTERESTED BUYERS Modern and updated 5 BR, 4 1/2 bath home featuring over 3000 sq.ft. of versatile and possible related living space perfect for relaxing with family & friends. Sunlight fills this home in the spacious open gourmet kitchen featuring maple cabinets, professional grade SS appliances, granite tops, a center island, sunny eating area all open to the family room with its vaulted ceiling, sky lights and stone fireplace. An office, mudroom, and first floor bedroom with full bath adjacent in Hallway complete the first floor. Upstairs four additional family size bedrooms with built in closet shelving just down the hallway from the master bedroom suite including en suite master bathroom and master closet with built in shelving. Gather on the paver patio or around the firepit in the private expansive backyard in this prestigious Wheaton neighborhood on nearly 1/2 acre lot. The finished basement game room, gym, complete wet bar & full bath is perfect for kids, exercise or parties. Walk to town, school and College Avenue Train Station. Excellent Dist. 200 schools.
Property Specifics
| Single Family | |
| — | |
| Contemporary | |
| 1992 | |
| Full | |
| — | |
| No | |
| 0.56 |
| Du Page | |
| — | |
| — / Not Applicable | |
| None | |
| Lake Michigan | |
| Public Sewer | |
| 10683213 | |
| 0510320033 |
Nearby Schools
| NAME: | DISTRICT: | DISTANCE: | |
|---|---|---|---|
|
Grade School
Longfellow Elementary School |
200 | — | |
|
Middle School
Franklin Middle School |
200 | Not in DB | |
|
High School
Wheaton North High School |
200 | Not in DB | |
Property History
| DATE: | EVENT: | PRICE: | SOURCE: |
|---|---|---|---|
| 2 Oct, 2015 | Sold | $824,900 | MRED MLS |
| 16 Aug, 2015 | Under contract | $824,900 | MRED MLS |
| 5 Jun, 2015 | Listed for sale | $824,900 | MRED MLS |
| 16 Jun, 2020 | Sold | $637,250 | MRED MLS |
| 20 May, 2020 | Under contract | $675,000 | MRED MLS |
| 3 Apr, 2020 | Listed for sale | $675,000 | MRED MLS |
| 7 Oct, 2022 | Sold | $769,900 | MRED MLS |
| 4 Sep, 2022 | Under contract | $745,000 | MRED MLS |
| 1 Sep, 2022 | Listed for sale | $745,000 | MRED MLS |
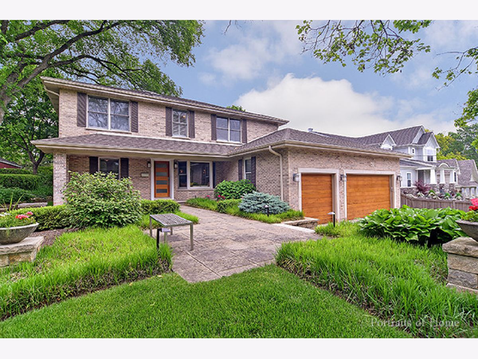
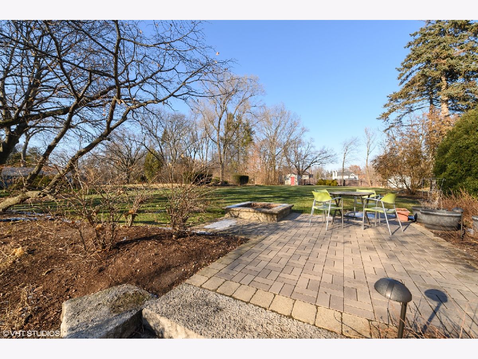
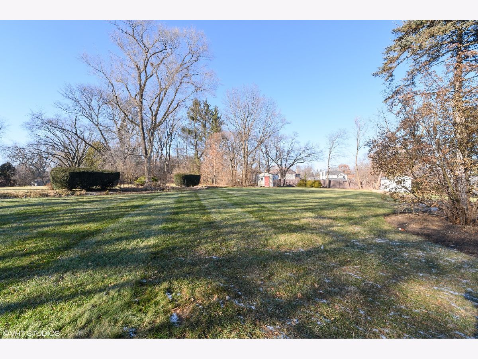
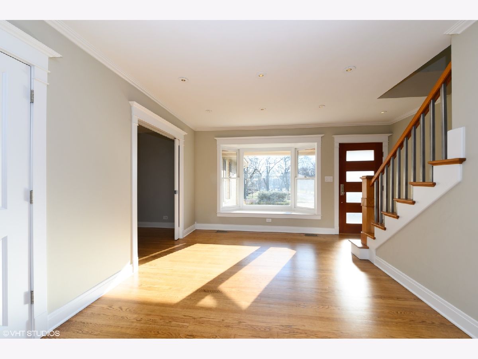
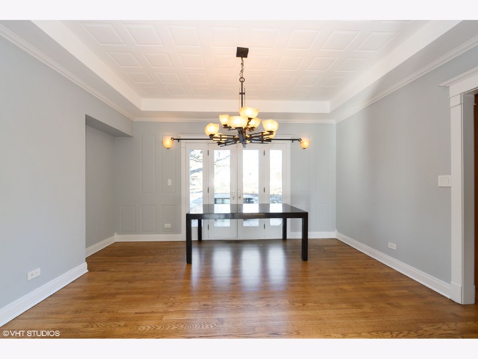
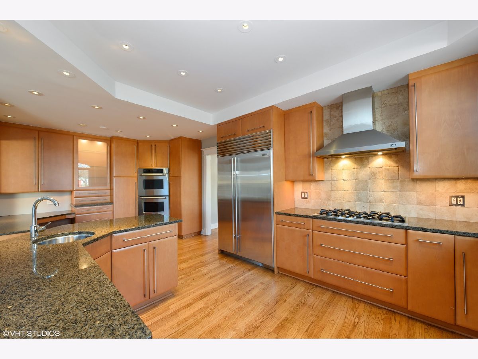
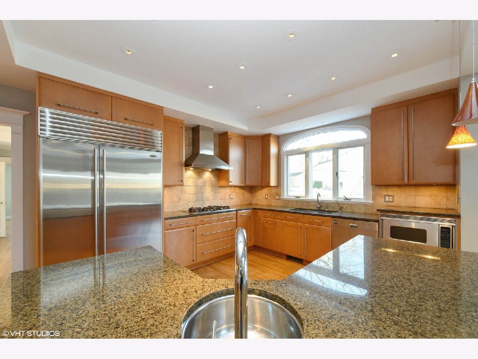
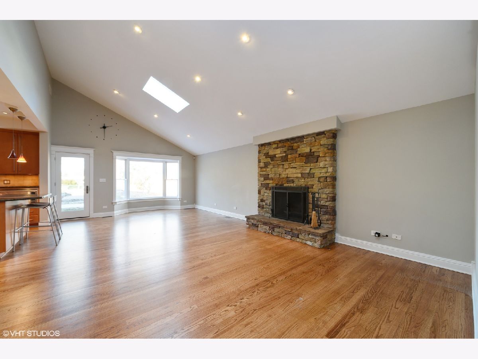
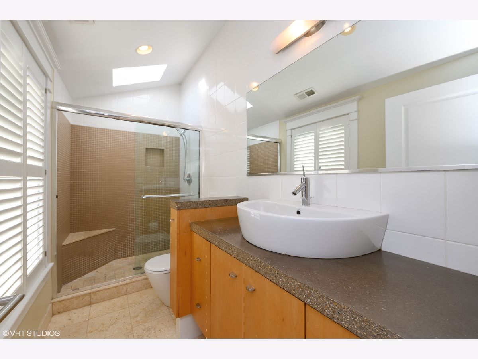
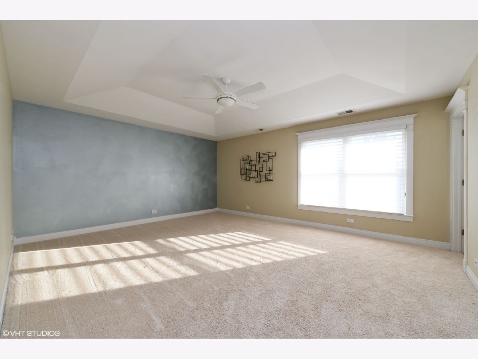
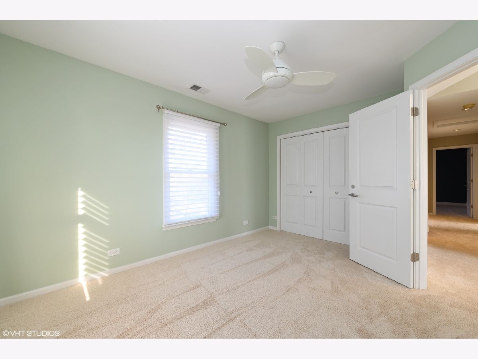
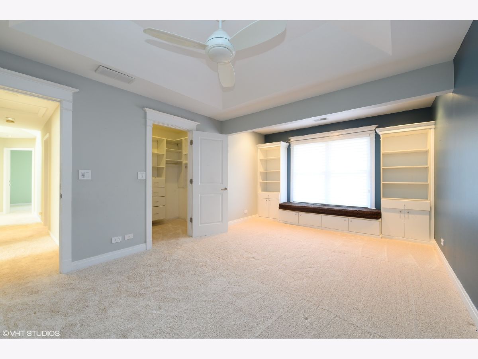
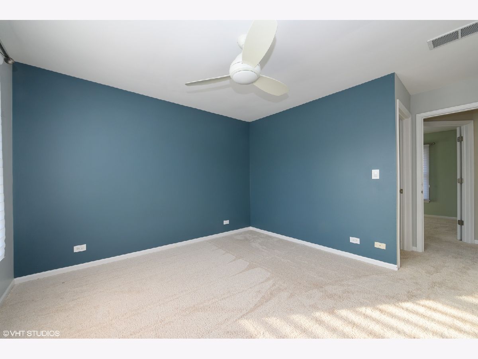
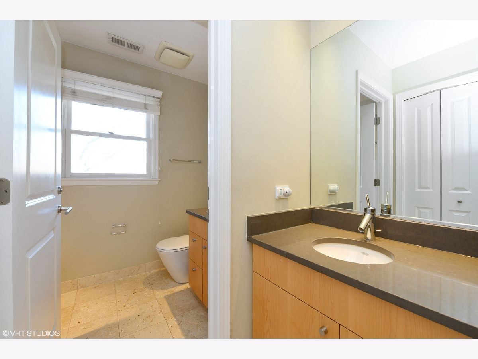
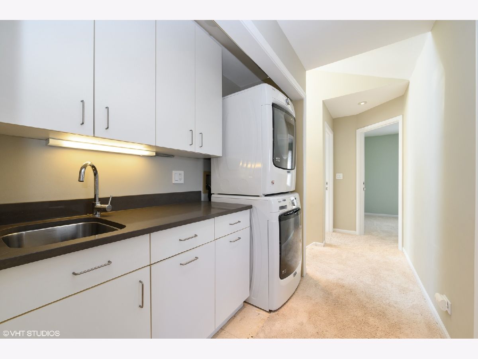
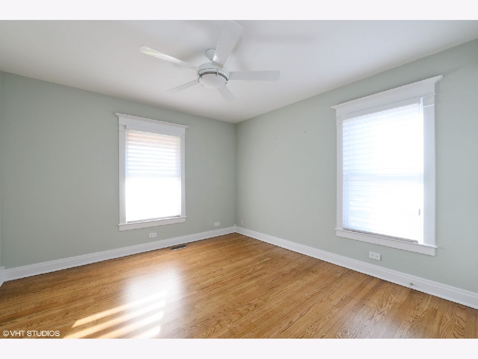
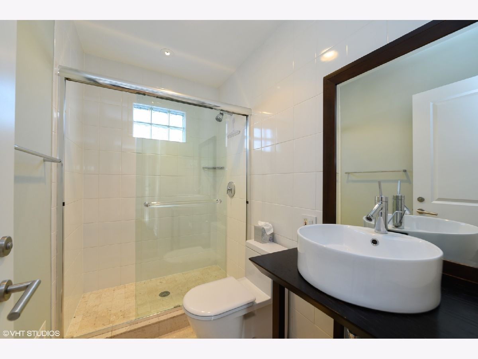
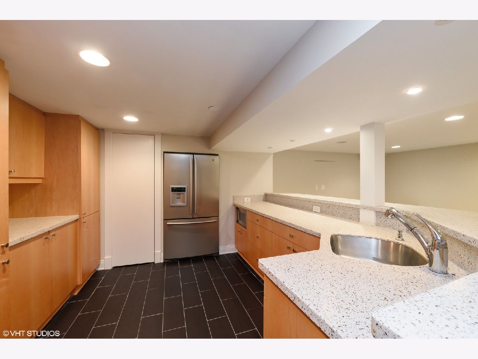
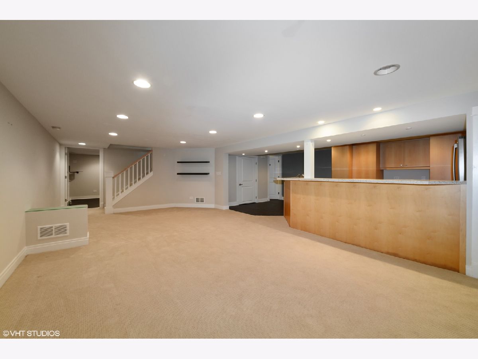
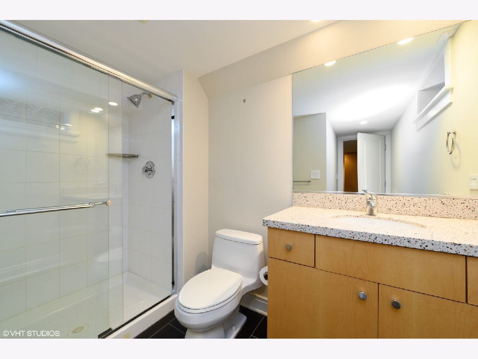
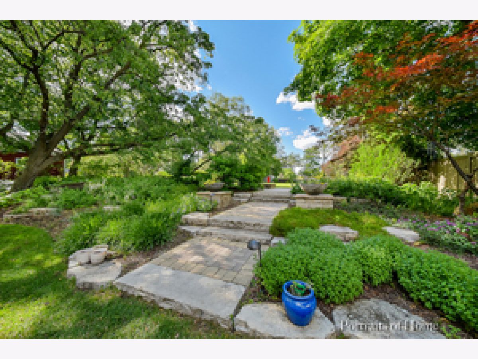
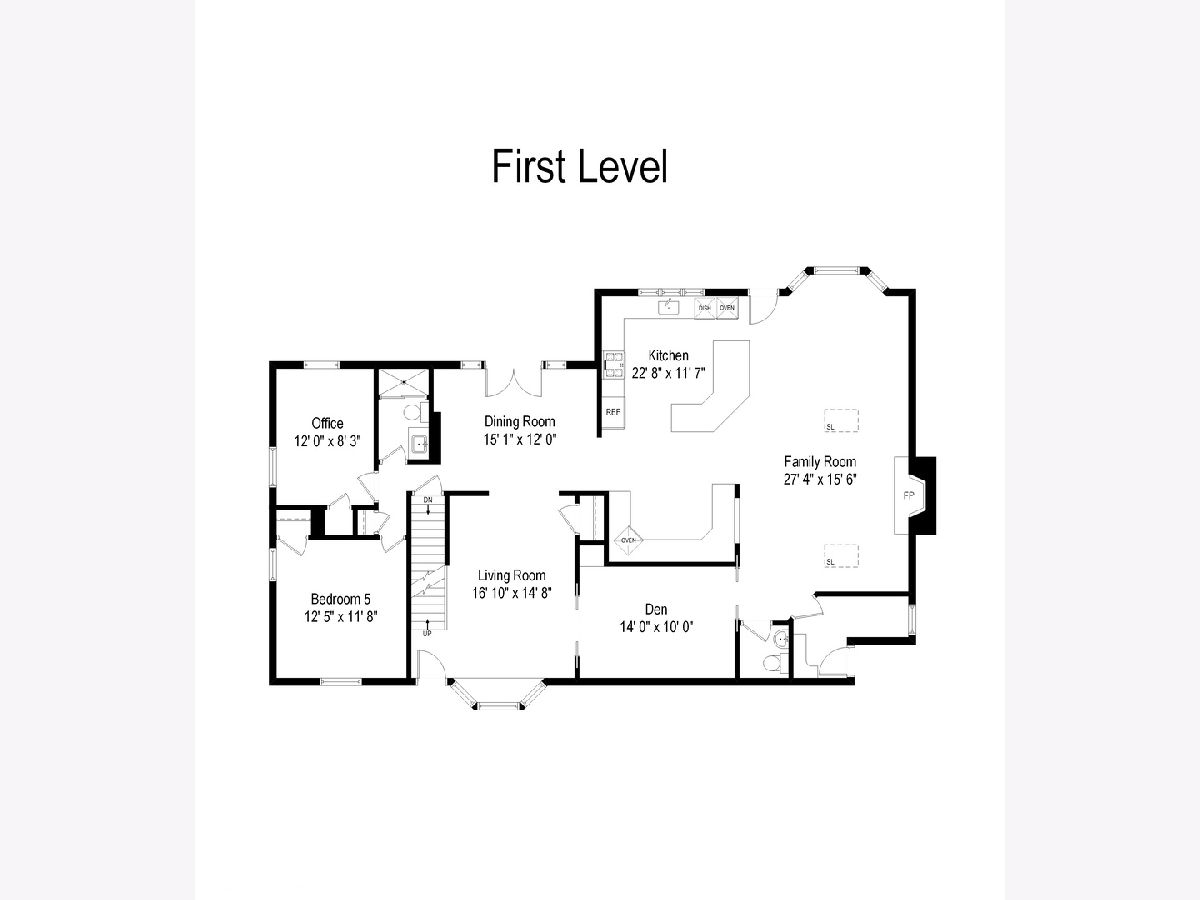
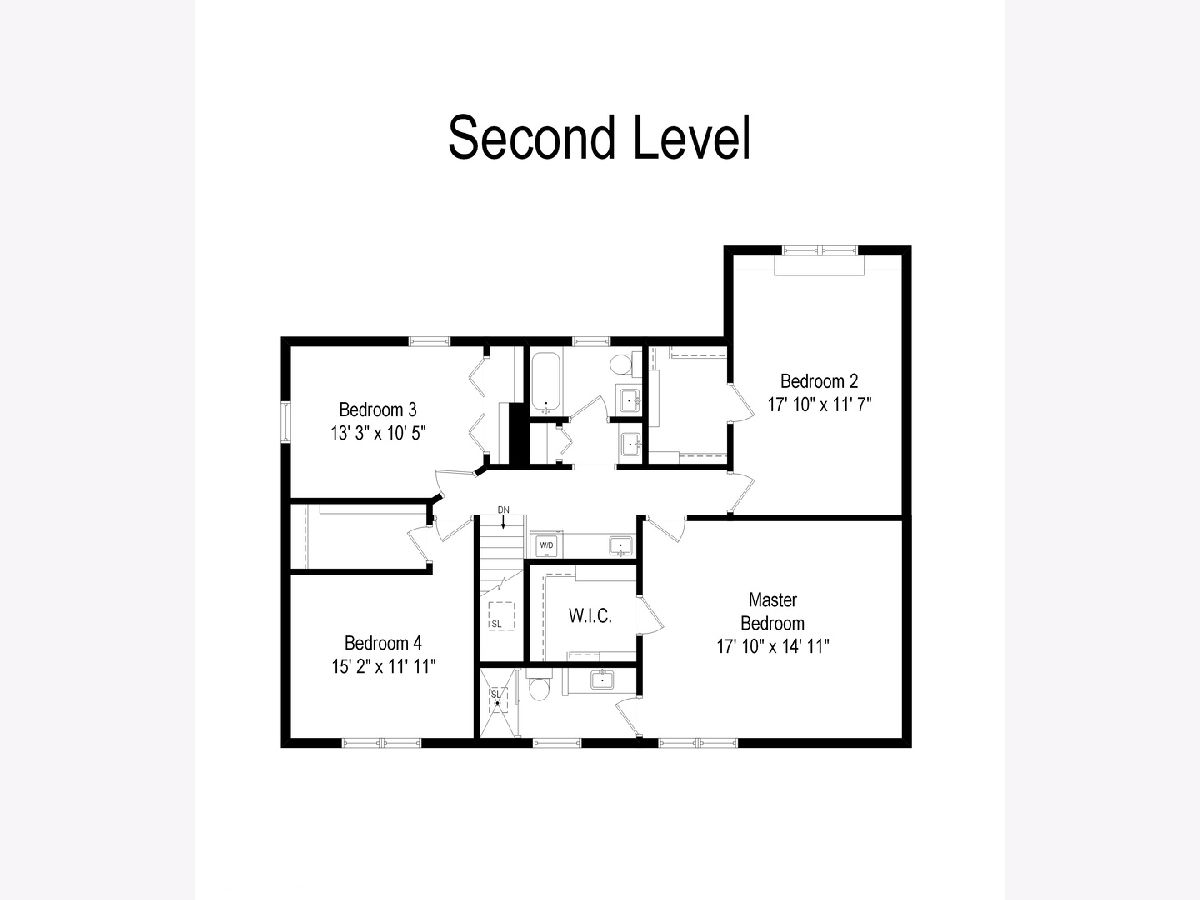
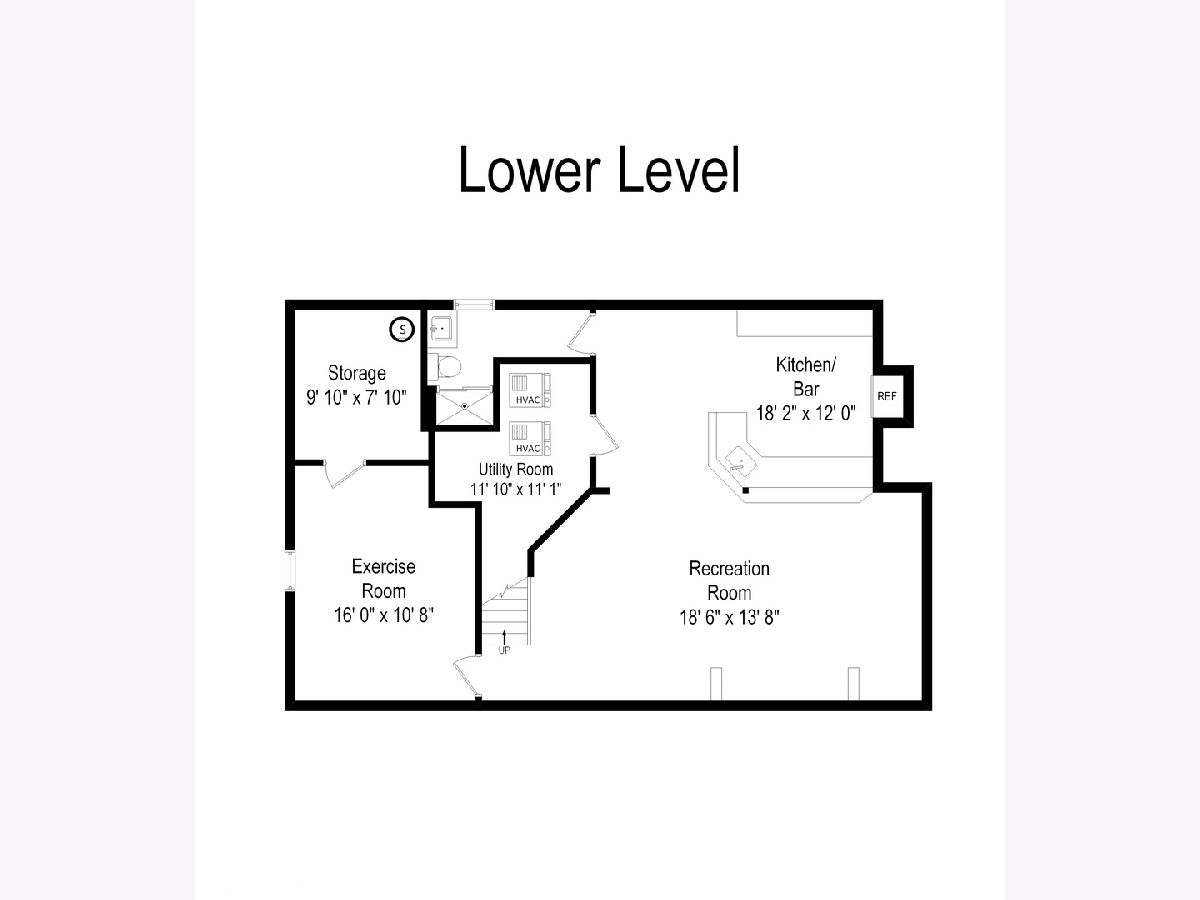
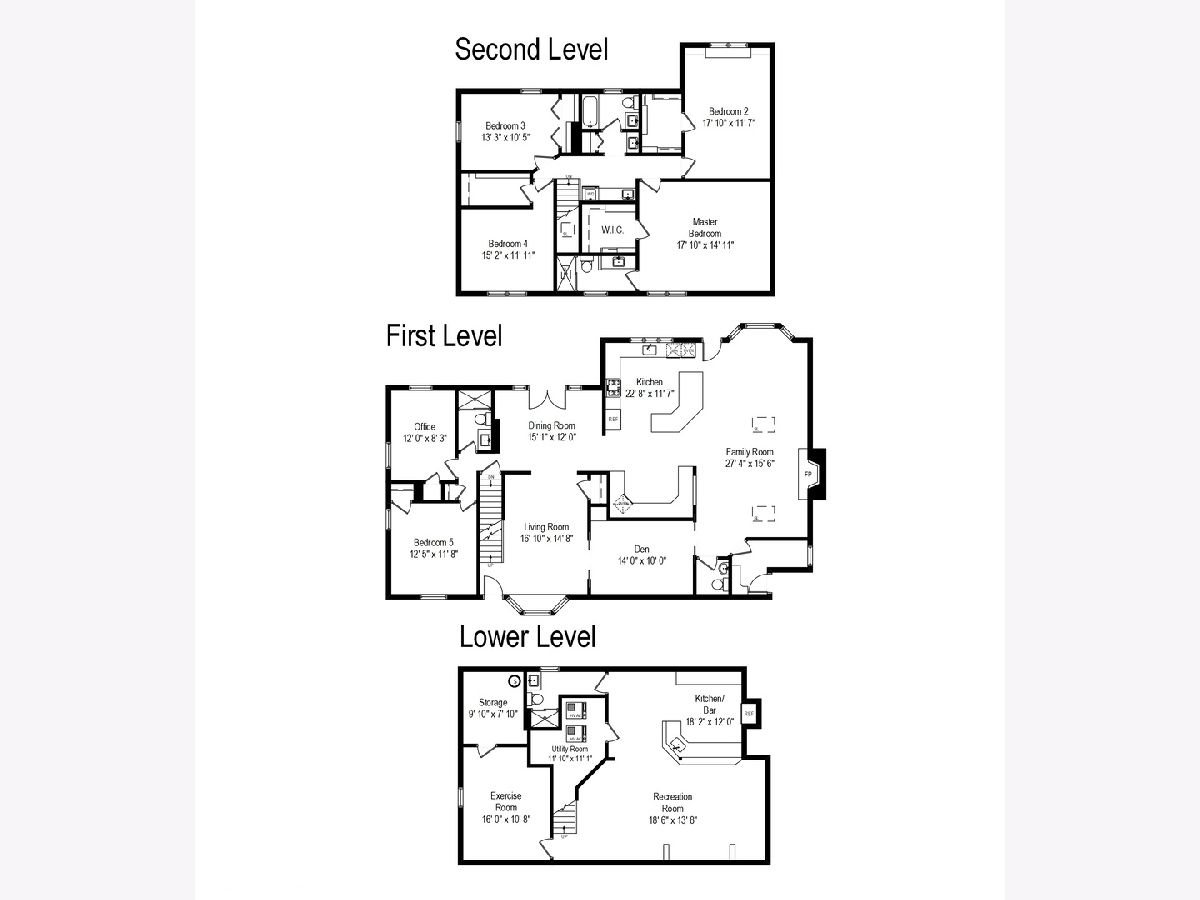
Room Specifics
Total Bedrooms: 5
Bedrooms Above Ground: 5
Bedrooms Below Ground: 0
Dimensions: —
Floor Type: Carpet
Dimensions: —
Floor Type: Carpet
Dimensions: —
Floor Type: Carpet
Dimensions: —
Floor Type: —
Full Bathrooms: 5
Bathroom Amenities: Separate Shower,Double Sink
Bathroom in Basement: 1
Rooms: Bedroom 5,Eating Area,Recreation Room,Exercise Room,Office,Foyer,Mud Room
Basement Description: Finished
Other Specifics
| 3 | |
| Concrete Perimeter | |
| Brick,Concrete | |
| Patio, Hot Tub, Brick Paver Patio | |
| Fenced Yard,Landscaped,Mature Trees | |
| 78 X 320 | |
| Pull Down Stair | |
| Full | |
| Vaulted/Cathedral Ceilings, Skylight(s), Bar-Wet, Hardwood Floors, First Floor Bedroom, First Floor Full Bath | |
| Double Oven, Range, Microwave, Dishwasher, High End Refrigerator, Washer, Dryer, Disposal, Stainless Steel Appliance(s) | |
| Not in DB | |
| Curbs, Sidewalks, Street Lights, Street Paved | |
| — | |
| — | |
| Wood Burning |
Tax History
| Year | Property Taxes |
|---|---|
| 2015 | $12,510 |
| 2020 | $19,567 |
| 2022 | $17,665 |
Contact Agent
Nearby Similar Homes
Nearby Sold Comparables
Contact Agent
Listing Provided By
@properties


