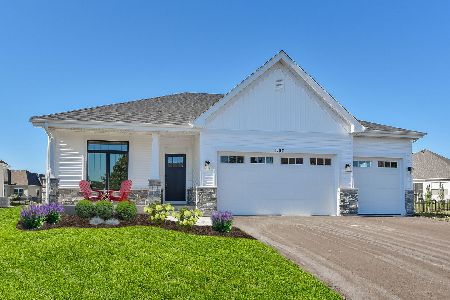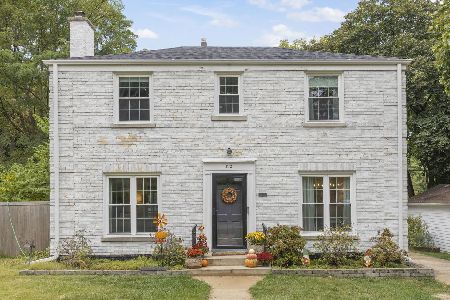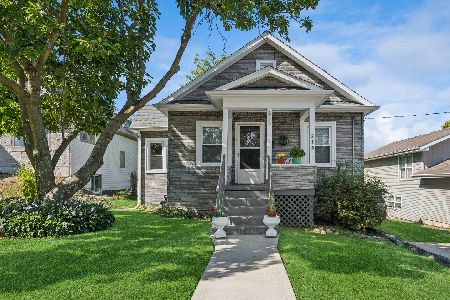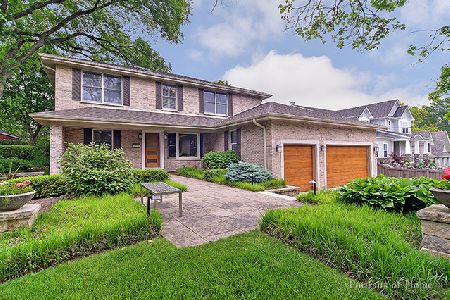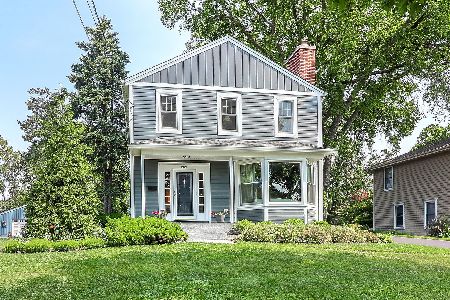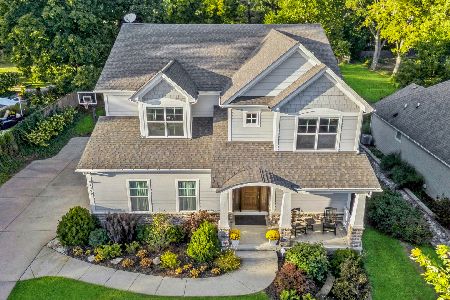1403 Harrison Avenue, Wheaton, Illinois 60187
$769,900
|
Sold
|
|
| Status: | Closed |
| Sqft: | 3,059 |
| Cost/Sqft: | $244 |
| Beds: | 5 |
| Baths: | 5 |
| Year Built: | 1992 |
| Property Taxes: | $17,665 |
| Days On Market: | 1174 |
| Lot Size: | 0,56 |
Description
Showings begin Saturday 9/3/22 - Beautiful and updated 5 bedroom & 4 1/2 bath home located in the heart of downtown Wheaton! This home boasts just under 4000 sq ft. You will be walking into luxury as you exit your car and walk right onto a beautiful front paver patio -. Come into this very grand entry way leading into a gourmet kitchen with upgraded maple cabinets, professional grade SS appliances, granite counter tops, and a very spacious island perfect for gathering with family & friends - this all leads into a very sunny great room with vaulted ceilings, sky lights and a stone fireplace. Off the front dining room/sitting area is an office, full bathroom and a bedroom which is perfect for an in-law suite. As you make your way into the fully finished basement, you will be greeted by a full family room that can be used as a 2nd playroom, TV room or game room - this room also has a full wet bar including a full size refrigerator and a microwave that is perfect for entertaining. The basement also provides another full bathroom and an exercise room. Upstairs you will find the 4 remaining bedrooms. - all with built in shelving in the closets. The primary bedroom has a newly updated primary bathroom - which was redesigned to increase the size and has been accessorized with high end designer finishes. And finally, you will find an upstairs laundry closet for the upmost convenience - Now lets talk about the yard! This private yard is a little over a half-acre, with a paver patio, hot tub and fire pit. If you have been looking for a home that can easily host amazing graduation parties or even a wedding, this is the perfect home for you!! Come tour this beautiful prestigious home in this sought-after Wheaton neighborhood today - walk to town, school, and the college avenue train station. Excellent district 200 schools.
Property Specifics
| Single Family | |
| — | |
| — | |
| 1992 | |
| — | |
| — | |
| No | |
| 0.56 |
| Du Page | |
| — | |
| — / Not Applicable | |
| — | |
| — | |
| — | |
| 11619159 | |
| 0510320033 |
Nearby Schools
| NAME: | DISTRICT: | DISTANCE: | |
|---|---|---|---|
|
Grade School
Longfellow Elementary School |
200 | — | |
|
Middle School
Franklin Middle School |
200 | Not in DB | |
|
High School
Wheaton North High School |
200 | Not in DB | |
Property History
| DATE: | EVENT: | PRICE: | SOURCE: |
|---|---|---|---|
| 2 Oct, 2015 | Sold | $824,900 | MRED MLS |
| 16 Aug, 2015 | Under contract | $824,900 | MRED MLS |
| 5 Jun, 2015 | Listed for sale | $824,900 | MRED MLS |
| 16 Jun, 2020 | Sold | $637,250 | MRED MLS |
| 20 May, 2020 | Under contract | $675,000 | MRED MLS |
| 3 Apr, 2020 | Listed for sale | $675,000 | MRED MLS |
| 7 Oct, 2022 | Sold | $769,900 | MRED MLS |
| 4 Sep, 2022 | Under contract | $745,000 | MRED MLS |
| 1 Sep, 2022 | Listed for sale | $745,000 | MRED MLS |
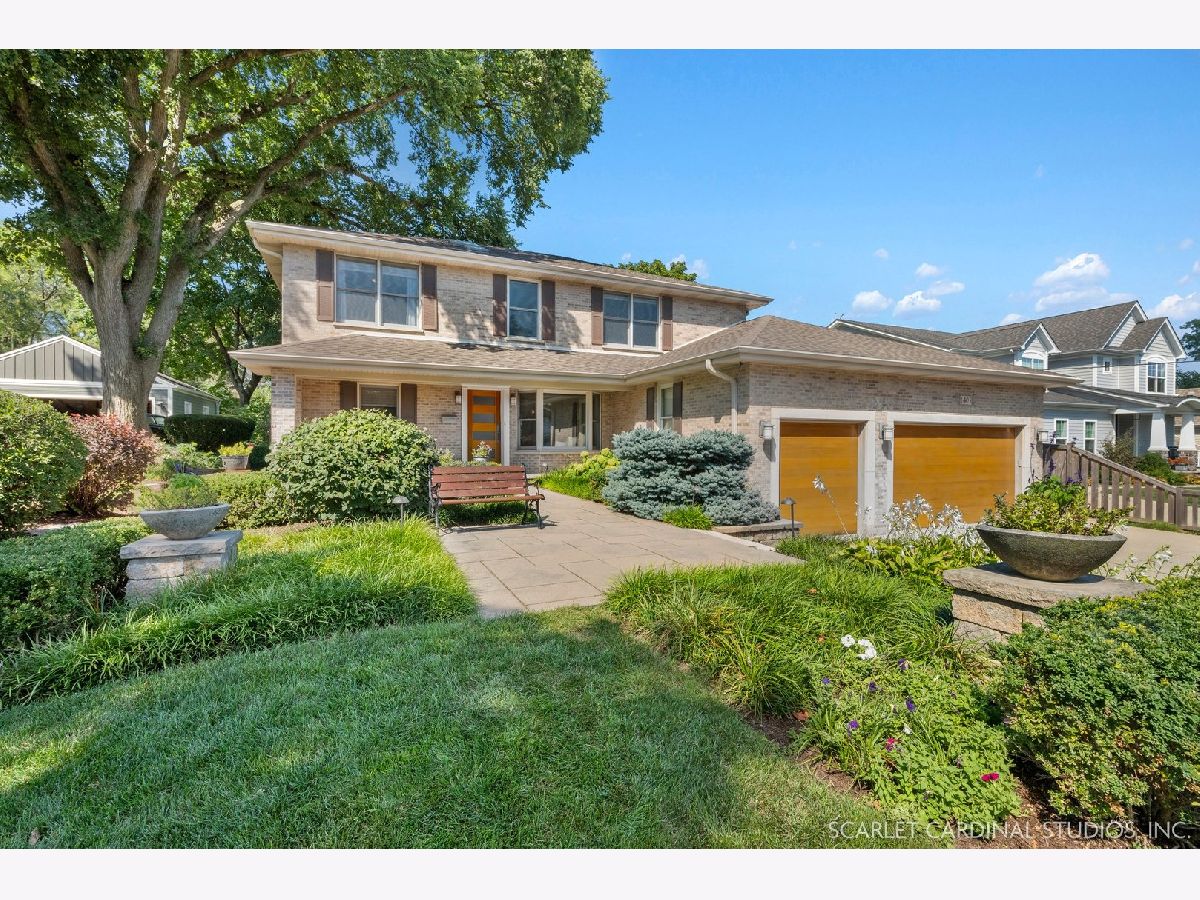
Room Specifics
Total Bedrooms: 5
Bedrooms Above Ground: 5
Bedrooms Below Ground: 0
Dimensions: —
Floor Type: —
Dimensions: —
Floor Type: —
Dimensions: —
Floor Type: —
Dimensions: —
Floor Type: —
Full Bathrooms: 5
Bathroom Amenities: Separate Shower,Double Sink
Bathroom in Basement: 1
Rooms: —
Basement Description: Finished
Other Specifics
| 3 | |
| — | |
| Concrete | |
| — | |
| — | |
| 78 X 320 | |
| Pull Down Stair | |
| — | |
| — | |
| — | |
| Not in DB | |
| — | |
| — | |
| — | |
| — |
Tax History
| Year | Property Taxes |
|---|---|
| 2015 | $12,510 |
| 2020 | $19,567 |
| 2022 | $17,665 |
Contact Agent
Nearby Similar Homes
Nearby Sold Comparables
Contact Agent
Listing Provided By
Berkshire Hathaway HomeServices Chicago


