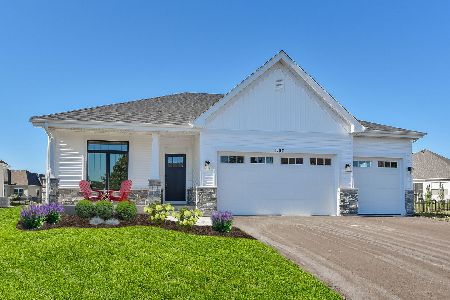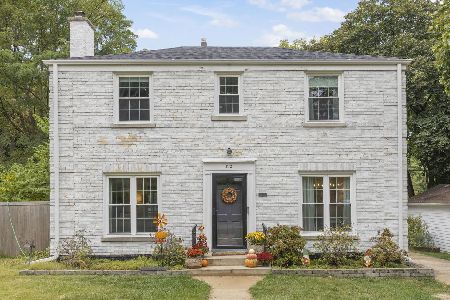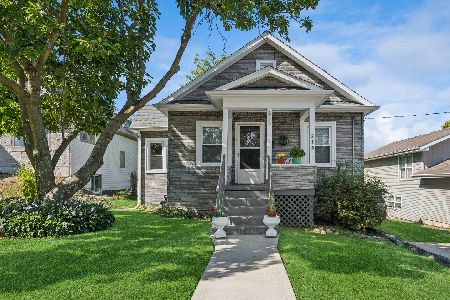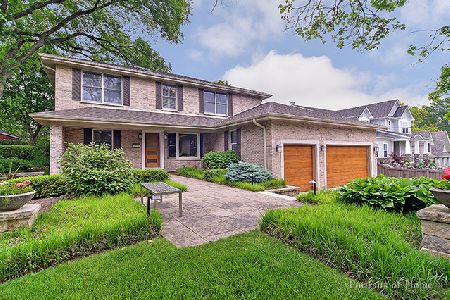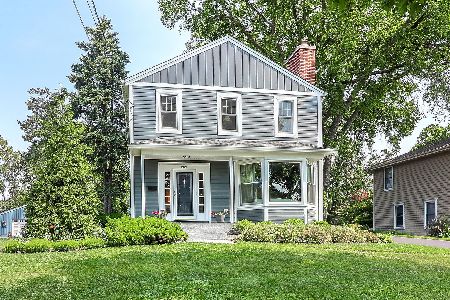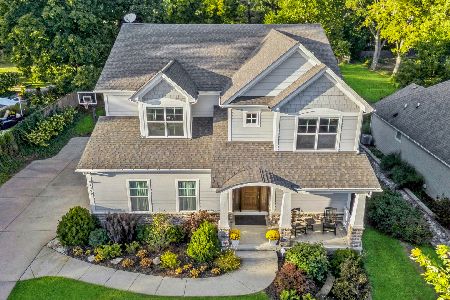1403 Harrison Avenue, Wheaton, Illinois 60187
$824,900
|
Sold
|
|
| Status: | Closed |
| Sqft: | 3,059 |
| Cost/Sqft: | $270 |
| Beds: | 5 |
| Baths: | 5 |
| Year Built: | 1992 |
| Property Taxes: | $12,510 |
| Days On Market: | 3818 |
| Lot Size: | 0,57 |
Description
Completely redone w/exquisite quality,clean lines and a focus on natural light.The designer developed landscaping both front and back promotes an outdoor living lifestyle.Fire pit, deep,level & gracious backyard & finished basement are perfect for entertaining! Open floor plan is inviting and flows throughout the home.Plenty of storage including shed and walk-in closets. 3c garage w/beautiful new cedar doors.Perfect!
Property Specifics
| Single Family | |
| — | |
| Contemporary | |
| 1992 | |
| Full | |
| — | |
| No | |
| 0.57 |
| Du Page | |
| — | |
| 0 / Not Applicable | |
| None | |
| Public | |
| Public Sewer | |
| 08945174 | |
| 0510320033 |
Nearby Schools
| NAME: | DISTRICT: | DISTANCE: | |
|---|---|---|---|
|
Grade School
Longfellow Elementary School |
200 | — | |
|
Middle School
Franklin Middle School |
200 | Not in DB | |
|
High School
Wheaton North High School |
200 | Not in DB | |
Property History
| DATE: | EVENT: | PRICE: | SOURCE: |
|---|---|---|---|
| 2 Oct, 2015 | Sold | $824,900 | MRED MLS |
| 16 Aug, 2015 | Under contract | $824,900 | MRED MLS |
| 5 Jun, 2015 | Listed for sale | $824,900 | MRED MLS |
| 16 Jun, 2020 | Sold | $637,250 | MRED MLS |
| 20 May, 2020 | Under contract | $675,000 | MRED MLS |
| 3 Apr, 2020 | Listed for sale | $675,000 | MRED MLS |
| 7 Oct, 2022 | Sold | $769,900 | MRED MLS |
| 4 Sep, 2022 | Under contract | $745,000 | MRED MLS |
| 1 Sep, 2022 | Listed for sale | $745,000 | MRED MLS |
Room Specifics
Total Bedrooms: 5
Bedrooms Above Ground: 5
Bedrooms Below Ground: 0
Dimensions: —
Floor Type: Carpet
Dimensions: —
Floor Type: Carpet
Dimensions: —
Floor Type: Carpet
Dimensions: —
Floor Type: —
Full Bathrooms: 5
Bathroom Amenities: Separate Shower
Bathroom in Basement: 1
Rooms: Bedroom 5,Exercise Room,Foyer,Mud Room,Office,Recreation Room
Basement Description: Finished
Other Specifics
| 3 | |
| Concrete Perimeter | |
| Brick,Concrete | |
| Patio, Hot Tub, Brick Paver Patio | |
| Landscaped | |
| 88X320 | |
| Pull Down Stair | |
| Full | |
| Vaulted/Cathedral Ceilings, Skylight(s), Bar-Wet, Hardwood Floors, First Floor Bedroom, First Floor Full Bath | |
| Double Oven, Range, Microwave, Dishwasher, High End Refrigerator, Washer, Dryer, Disposal, Stainless Steel Appliance(s) | |
| Not in DB | |
| Street Lights, Street Paved | |
| — | |
| — | |
| Wood Burning |
Tax History
| Year | Property Taxes |
|---|---|
| 2015 | $12,510 |
| 2020 | $19,567 |
| 2022 | $17,665 |
Contact Agent
Nearby Similar Homes
Nearby Sold Comparables
Contact Agent
Listing Provided By
Realty Executives Premiere


