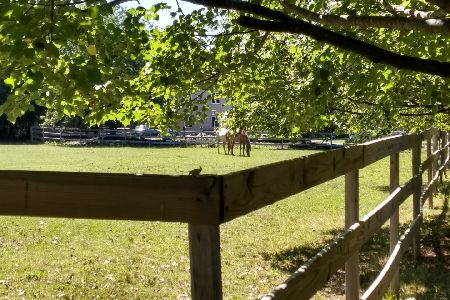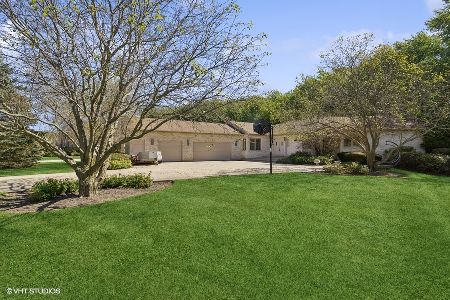14035 Deer Creek Drive, Wadsworth, Illinois 60083
$419,000
|
Sold
|
|
| Status: | Closed |
| Sqft: | 2,650 |
| Cost/Sqft: | $162 |
| Beds: | 4 |
| Baths: | 2 |
| Year Built: | 2003 |
| Property Taxes: | $9,198 |
| Days On Market: | 6800 |
| Lot Size: | 1,20 |
Description
Why arent you living here? Beautiful contemporary home features vaulted ceiling living rm w/ stone fireplace & 2 story windows, formal dining rm, extra extra large kit w/ center island & lots of cabinets, french drs, to the brick patio. 2 bdrms on main flr and 2 dbrms upstairs. Master br w/2 walk-in closets, private bth w/jacuzzi & sep. shower. Full bsmt w/ sauna. Many more extras, all app. stay & partial fenced yard
Property Specifics
| Single Family | |
| — | |
| — | |
| 2003 | |
| — | |
| — | |
| No | |
| 1.2 |
| Lake | |
| Deer Creek | |
| 0 / Not Applicable | |
| — | |
| — | |
| — | |
| 06509199 | |
| 03262010090000 |
Nearby Schools
| NAME: | DISTRICT: | DISTANCE: | |
|---|---|---|---|
|
Grade School
Gurnee Grade School |
56 | — | |
|
Middle School
Viking School |
56 | Not in DB | |
|
High School
Warren Township High School |
121 | Not in DB | |
Property History
| DATE: | EVENT: | PRICE: | SOURCE: |
|---|---|---|---|
| 10 Aug, 2007 | Sold | $419,000 | MRED MLS |
| 26 Jul, 2007 | Under contract | $429,900 | MRED MLS |
| — | Last price change | $439,900 | MRED MLS |
| 9 May, 2007 | Listed for sale | $439,900 | MRED MLS |
| 30 Aug, 2019 | Sold | $256,000 | MRED MLS |
| 1 Aug, 2019 | Under contract | $299,900 | MRED MLS |
| 10 Jun, 2019 | Listed for sale | $299,900 | MRED MLS |
Room Specifics
Total Bedrooms: 4
Bedrooms Above Ground: 4
Bedrooms Below Ground: 0
Dimensions: —
Floor Type: —
Dimensions: —
Floor Type: —
Dimensions: —
Floor Type: —
Full Bathrooms: 2
Bathroom Amenities: Whirlpool,Separate Shower
Bathroom in Basement: 0
Rooms: —
Basement Description: —
Other Specifics
| 2 | |
| — | |
| — | |
| — | |
| — | |
| 272X220 | |
| Dormer | |
| — | |
| — | |
| — | |
| Not in DB | |
| — | |
| — | |
| — | |
| — |
Tax History
| Year | Property Taxes |
|---|---|
| 2007 | $9,198 |
| 2019 | $10,417 |
Contact Agent
Nearby Similar Homes
Nearby Sold Comparables
Contact Agent
Listing Provided By
RE/MAX Showcase





