39600 Delany Road, Wadsworth, Illinois 60083
$475,000
|
Sold
|
|
| Status: | Closed |
| Sqft: | 3,409 |
| Cost/Sqft: | $139 |
| Beds: | 3 |
| Baths: | 4 |
| Year Built: | 1987 |
| Property Taxes: | $13,913 |
| Days On Market: | 1946 |
| Lot Size: | 5,00 |
Description
Beautiful 5 acre property set back from the road. This stately tree-lined blacktop drive welcomes you and your guests and offers abundant parking. If you are looking for space inside and out, you've found your new home! Not only do you have the 5 acre parcel to enjoy nature with lots of room to roam, you will be amazed at the room sizes in this home. The dining room with open concept to kitchen is expansive with new luxury vinyl grey flooring connecting the spaces. The kitchen has a large 2 tier island with granite counter tops. The HUGE FAMILY ROOM can comfortably seat 2 large sectional couches and still have lots of room. Your home will be the one to host family gatherings with all this space! You'll enjoy the double-sided fireplace (1 of 3 fireplaces in the home) from the center of this fantastic gathering spot. A barn door separates the family room from dining room. You can keep the spaces separate or connected. You decide. And this home has so much light pouring in from the windows on all sides. When we are in our homes more, isn't it nice to have sunlight pouring in? You've also got a conveniently located full bathroom near the family room with exterior access. If you need clean up from working in the pasture or kids playing outside, they can come into a tile entry with direct access to full bath. (One of 3.5 BA in the home) There's a MAIN LEVEL MASTER SUITE that continues with this home's theme: lots of space. The master BA has beautiful designer Spanish tile and a barn door perfect for this home's setting. The other 2 bedrooms are located upstairs with full bath on that level as well. There's a great loft space which would be perfect for a study area or work from home office. There are many interesting architectural details to appreciate in this home including barn doors, wood beams, vaulted ceilings, spiral staircase to loft, and an outdoor pergola with built in deck seating. This home has MANY RECENT UPDATES! Master BA has new designer tub and floor tile 2019. NEW LUXURY VINYL FLOORING in dining room and kitchen 2020. NEW CARPET in bedrooms & loft space 2020. Many interior rooms freshly painted 2020. NEW ROOF in 2019. Home's exterior painted in 2019. New skylights and gutters in 2019. NEW AC unit (1) and 1 recently serviced 2020. Septic recently cleaned, serviced, & pumped. New garage door 2019. Fireplaces and chimneys cleaned and inspected. Electrical box upgraded & basement rewired in 2019. New Culligan water treatment system installed in 2017. This home also comes with an Invisifence for pets. BUY THIS HOME WITH CONFIDENCE. Zoned for up to 4 horses and can support honey bee farming per the Village of Wadsworth (minimum of 5 acres).
Property Specifics
| Single Family | |
| — | |
| — | |
| 1987 | |
| Partial | |
| — | |
| No | |
| 5 |
| Lake | |
| — | |
| — / Not Applicable | |
| None | |
| Community Well | |
| Septic-Private | |
| 10816557 | |
| 03262000170000 |
Nearby Schools
| NAME: | DISTRICT: | DISTANCE: | |
|---|---|---|---|
|
Grade School
Spaulding School |
56 | — | |
|
Middle School
River Trail School |
56 | Not in DB | |
|
High School
Warren Township High School |
121 | Not in DB | |
Property History
| DATE: | EVENT: | PRICE: | SOURCE: |
|---|---|---|---|
| 6 Jun, 2016 | Sold | $388,000 | MRED MLS |
| 18 May, 2016 | Under contract | $415,000 | MRED MLS |
| — | Last price change | $425,000 | MRED MLS |
| 9 Mar, 2015 | Listed for sale | $485,000 | MRED MLS |
| 9 Jun, 2021 | Sold | $475,000 | MRED MLS |
| 19 Apr, 2021 | Under contract | $475,000 | MRED MLS |
| — | Last price change | $489,700 | MRED MLS |
| 23 Aug, 2020 | Listed for sale | $489,700 | MRED MLS |
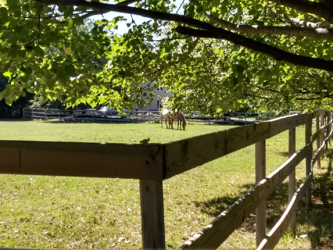
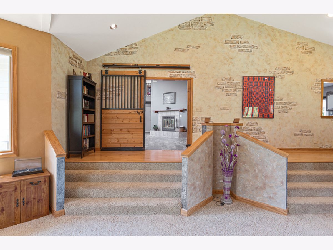
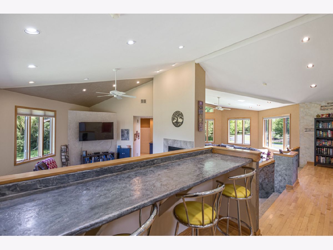
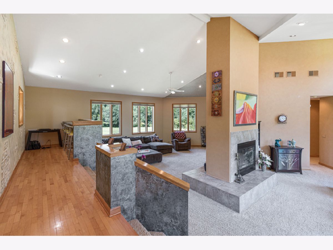
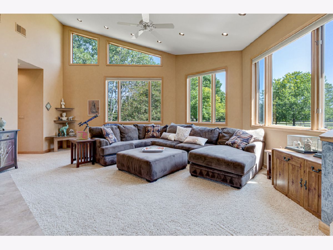
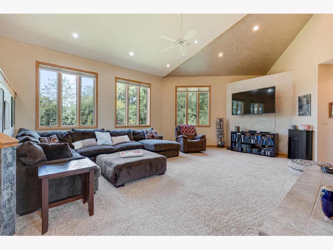
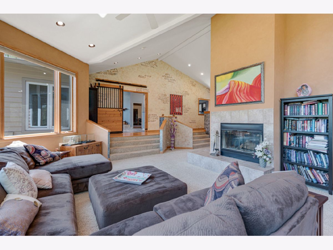
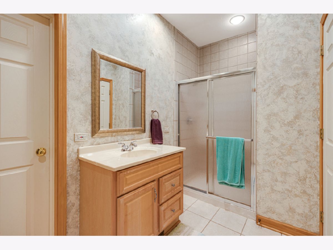
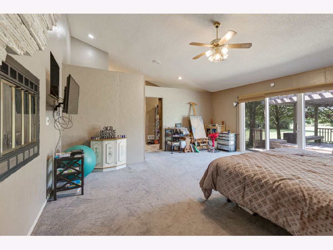
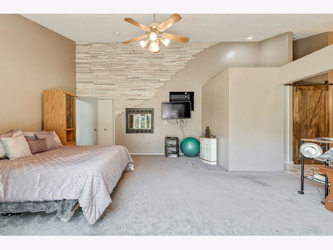
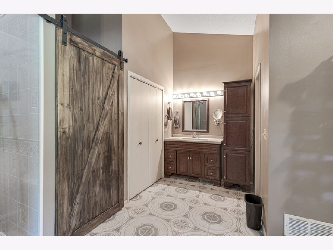
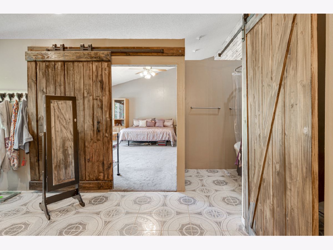
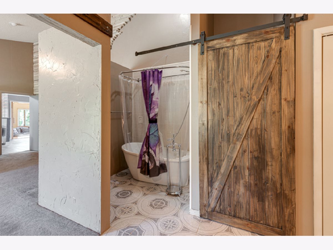
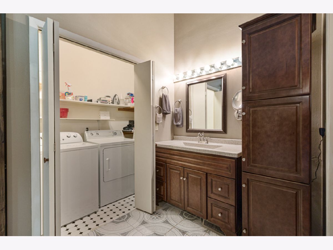
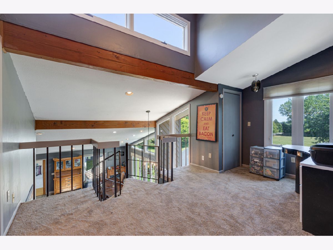
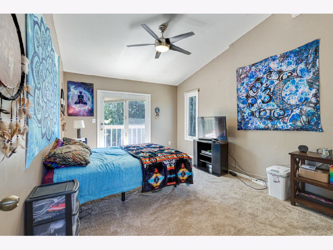
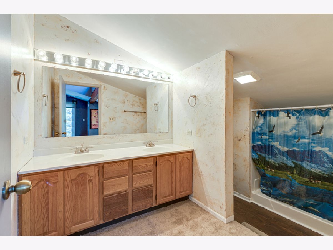
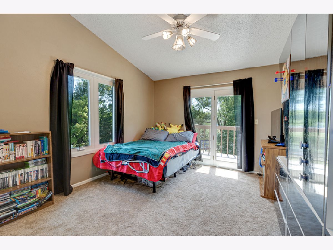
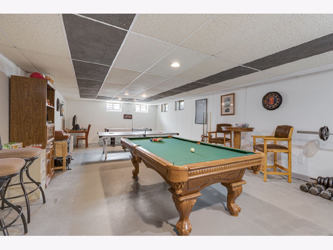
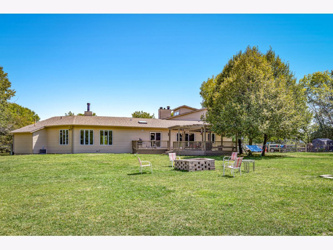
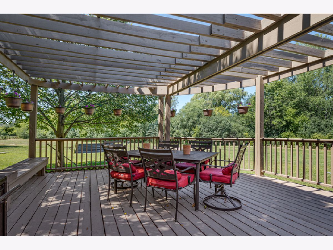
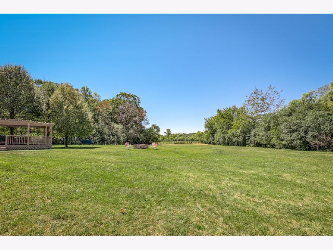
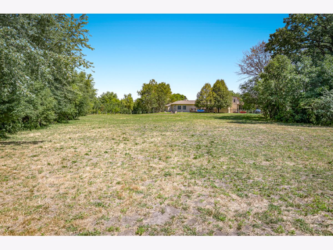
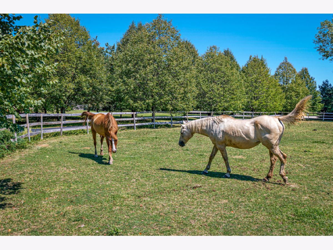
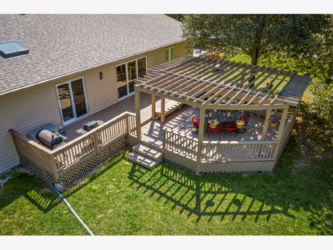
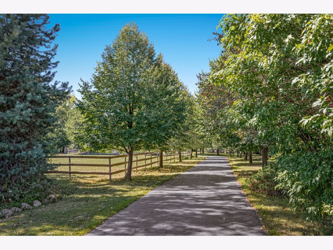
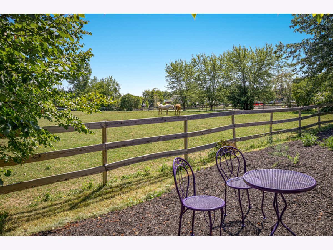
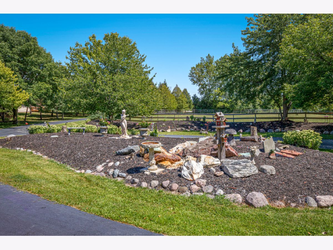
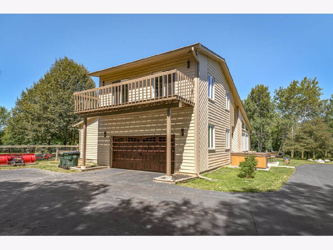
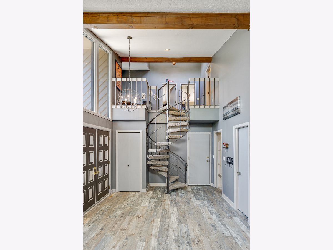
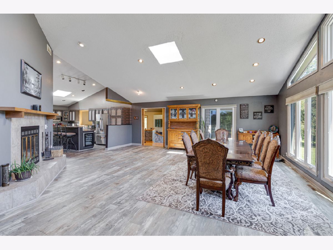
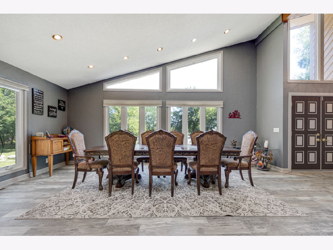
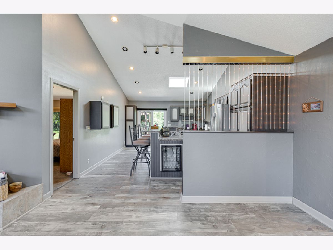
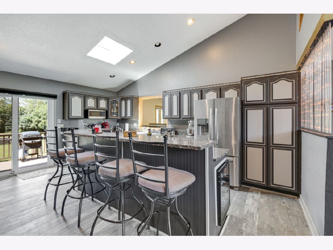
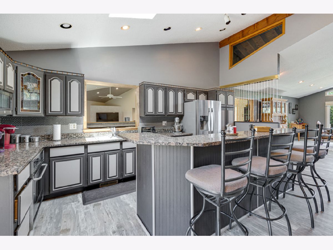
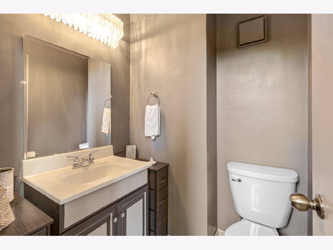
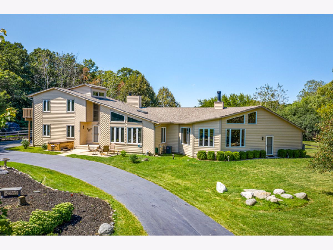
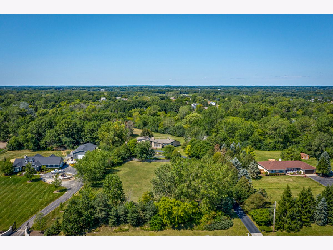
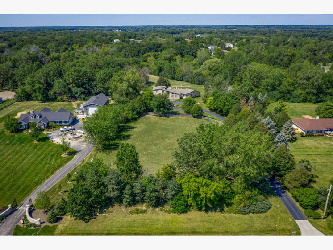
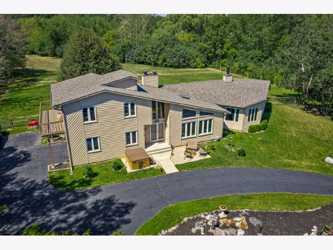
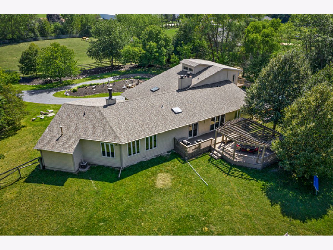
Room Specifics
Total Bedrooms: 3
Bedrooms Above Ground: 3
Bedrooms Below Ground: 0
Dimensions: —
Floor Type: Carpet
Dimensions: —
Floor Type: Carpet
Full Bathrooms: 4
Bathroom Amenities: —
Bathroom in Basement: 0
Rooms: Loft,Walk In Closet
Basement Description: Partially Finished
Other Specifics
| 2 | |
| — | |
| Asphalt | |
| Deck, Patio, Fire Pit, Invisible Fence | |
| Horses Allowed,Paddock,Mature Trees | |
| 5 | |
| — | |
| Full | |
| Vaulted/Cathedral Ceilings, Skylight(s), Bar-Dry, Wood Laminate Floors, First Floor Bedroom, First Floor Laundry, First Floor Full Bath, Walk-In Closet(s) | |
| Range, Microwave, Dishwasher, Refrigerator, Bar Fridge, Washer, Dryer, Stainless Steel Appliance(s), Cooktop, Water Purifier Owned | |
| Not in DB | |
| Horse-Riding Area | |
| — | |
| — | |
| — |
Tax History
| Year | Property Taxes |
|---|---|
| 2016 | $11,832 |
| 2021 | $13,913 |
Contact Agent
Nearby Similar Homes
Nearby Sold Comparables
Contact Agent
Listing Provided By
Better Homes and Gardens Real Estate Star Homes



