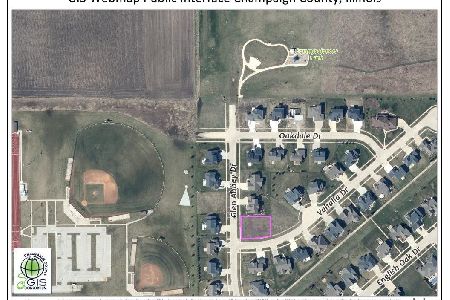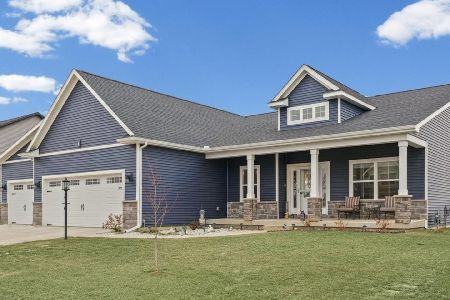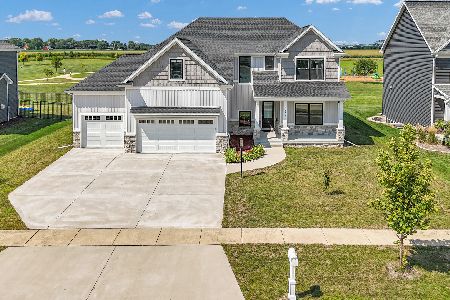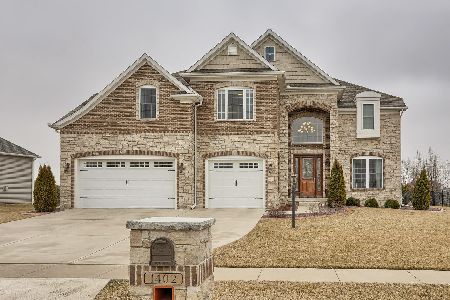1404 English Oak Drive, Champaign, Illinois 61822
$875,000
|
Sold
|
|
| Status: | Closed |
| Sqft: | 4,965 |
| Cost/Sqft: | $180 |
| Beds: | 5 |
| Baths: | 6 |
| Year Built: | 2008 |
| Property Taxes: | $0 |
| Days On Market: | 540 |
| Lot Size: | 0,35 |
Description
High-end home with endless opportunities! This gorgeous 6 bedroom, five and a half bathroom home has plenty of space (nearly 7,500 finished sqft) with gorgeous lake views, an extravagant patio with multiple levels for entertaining and a 3-car attached garage. The lakefront lot sits on over 0.25 acres in Abbey Fields Subdivision. As you walk in you are greeted by cathedral ceilings and a wall of windows that flood the great room with natural light while also showcasing lakeviews. The great room is complimented by a gas log fireplace and flows directly into the stunning kitchen. The kitchen combines stainless steel appliances, granite countertops, plenty of cabinets, walk-in pantry, breakfast bar and a dining area with direct access to the back patio for the perfect entertaining space. On the main level you will also find one of the two primary suites with a full bathroom, as well as a formal dining room, study, laundry room and another half bathroom. The second level has 4 lovely bedrooms and 3 full bathrooms. One of the bedrooms is an additional primary suite with a lake view and a full bath, walk-in closet, and its own laundry room. The daylight basement is home to an endless pool that stays with the home. Downstairs you will also find a large family room with another kitchen, a home gym, the sixth bedroom, full bathroom, storage room, and mechanical room. The backyard and patio was professionally designed/landscaped by Brown Woods and is fully fenced. Updates since 2020 include window treatments, endless pool, vinyl flooring throughout the entire home and a Tesla charger in the garage. There is still hardwood flooring under the main level great room. Appliances for both laundry rooms and both kitchens stay. Don't miss a chance to make this wonderful house your home!
Property Specifics
| Single Family | |
| — | |
| — | |
| 2008 | |
| — | |
| — | |
| Yes | |
| 0.35 |
| Champaign | |
| Abbey Fields | |
| 400 / Annual | |
| — | |
| — | |
| — | |
| 12158062 | |
| 442017378013 |
Nearby Schools
| NAME: | DISTRICT: | DISTANCE: | |
|---|---|---|---|
|
Grade School
Unit 4 Of Choice |
4 | — | |
|
Middle School
Champaign/middle Call Unit 4 351 |
4 | Not in DB | |
|
High School
Centennial High School |
4 | Not in DB | |
Property History
| DATE: | EVENT: | PRICE: | SOURCE: |
|---|---|---|---|
| 9 Dec, 2008 | Sold | $634,000 | MRED MLS |
| 22 Nov, 2008 | Under contract | $659,900 | MRED MLS |
| 14 Nov, 2008 | Listed for sale | $0 | MRED MLS |
| 26 Jun, 2020 | Sold | $750,000 | MRED MLS |
| 17 Apr, 2020 | Under contract | $789,000 | MRED MLS |
| — | Last price change | $819,000 | MRED MLS |
| 22 Oct, 2019 | Listed for sale | $850,000 | MRED MLS |
| 29 May, 2025 | Sold | $875,000 | MRED MLS |
| 25 Apr, 2025 | Under contract | $895,000 | MRED MLS |
| — | Last price change | $950,000 | MRED MLS |
| 7 Sep, 2024 | Listed for sale | $995,000 | MRED MLS |
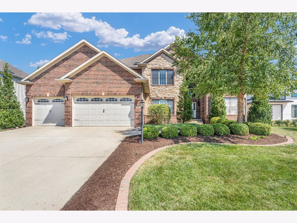
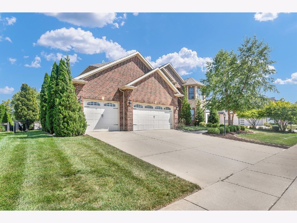
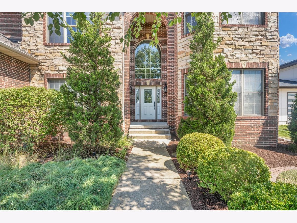
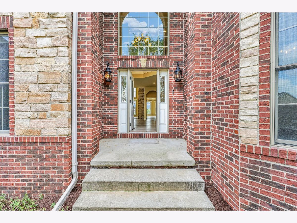
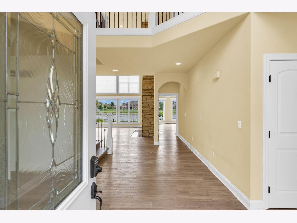
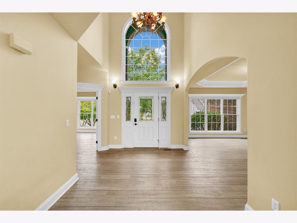
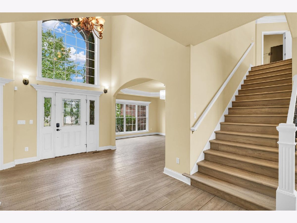
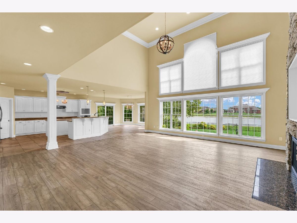
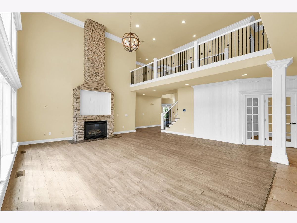
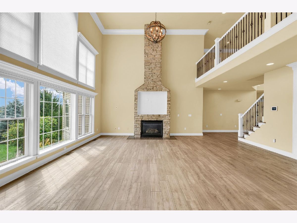
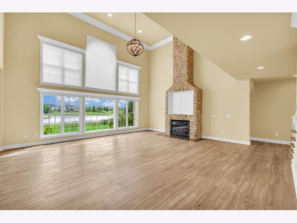
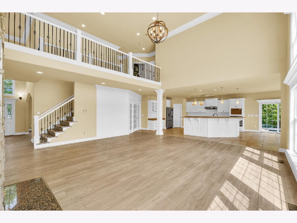
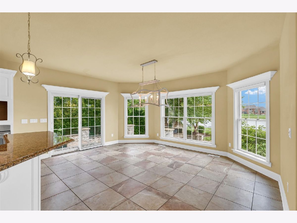
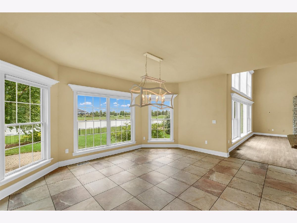
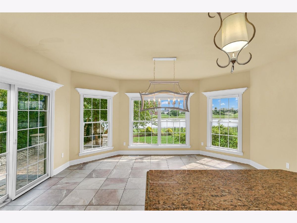
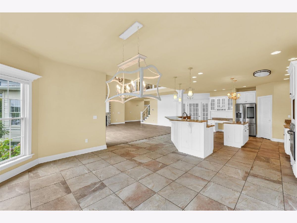
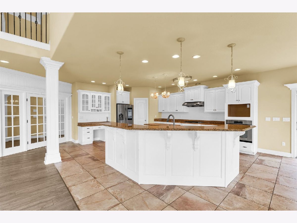
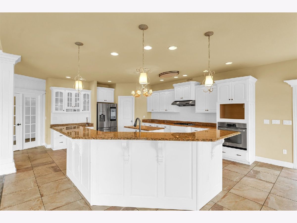
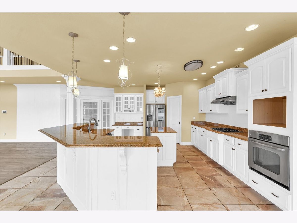
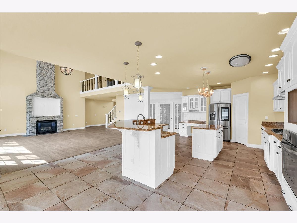
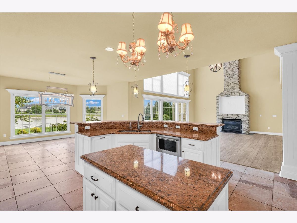
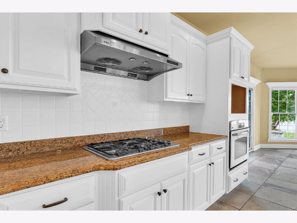
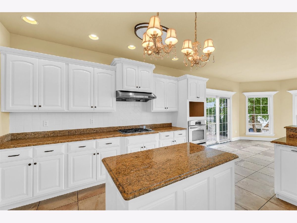
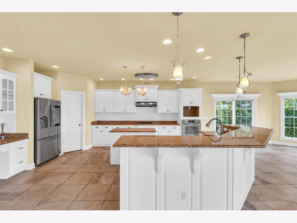
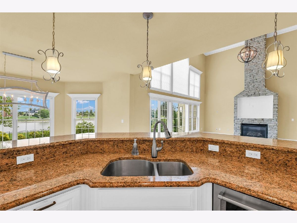
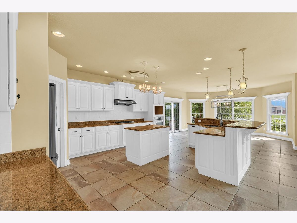
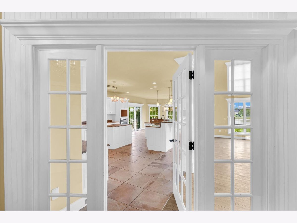
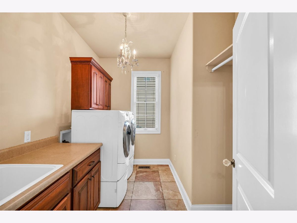
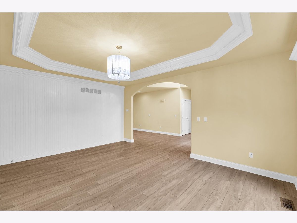
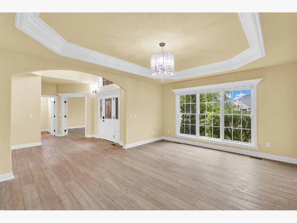
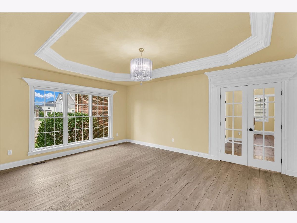
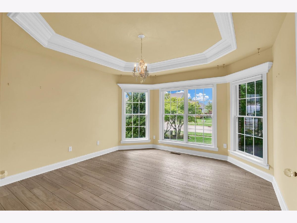
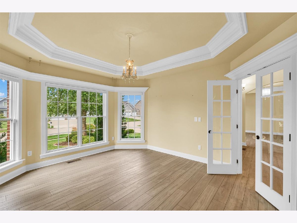
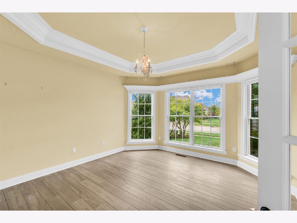
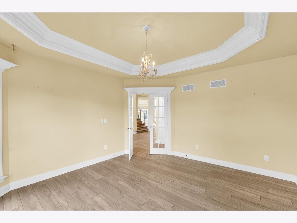
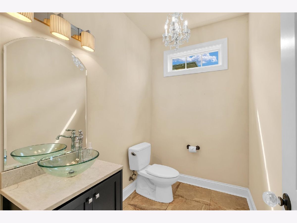
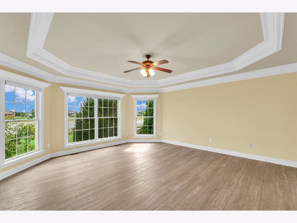
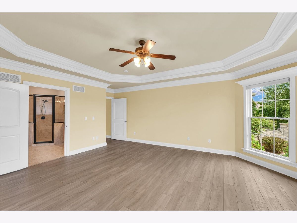
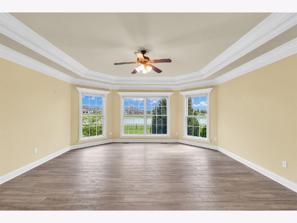
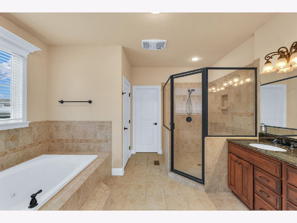
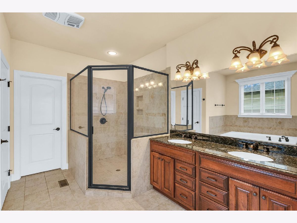
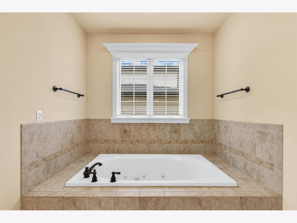
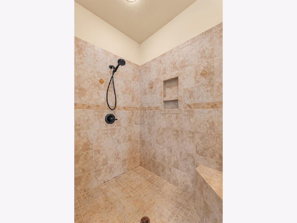
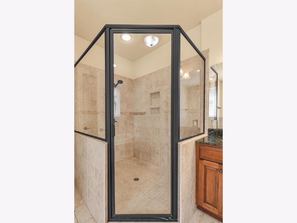
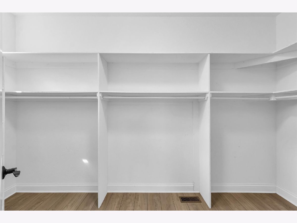
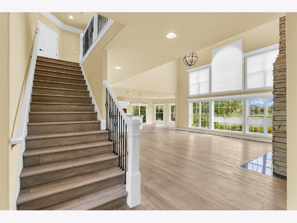
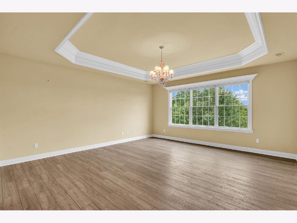
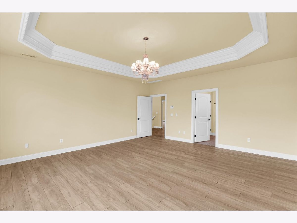
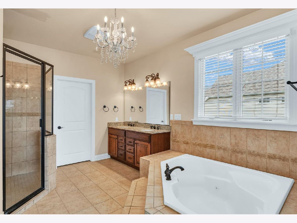
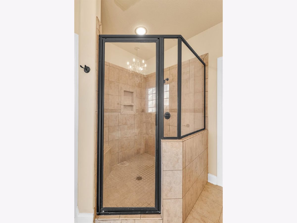
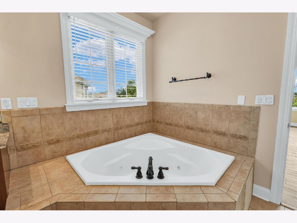
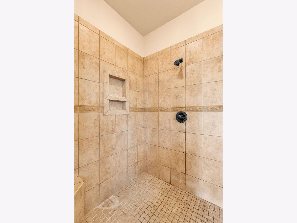
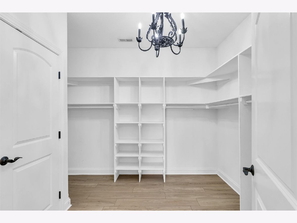
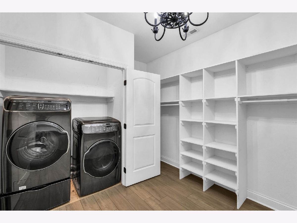
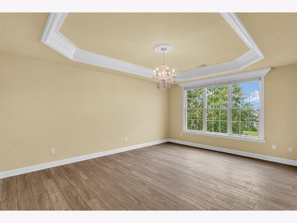
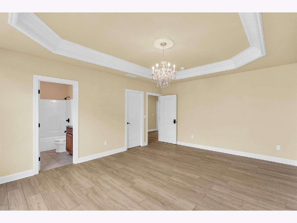
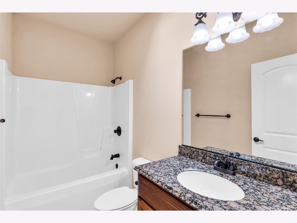
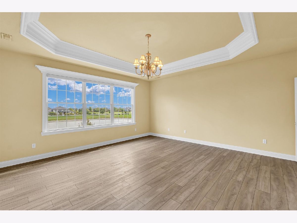
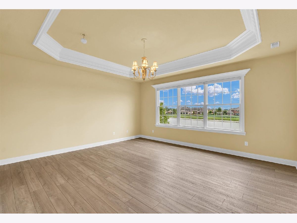
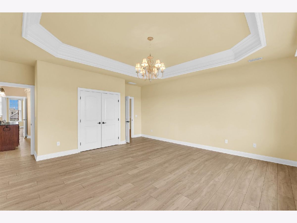
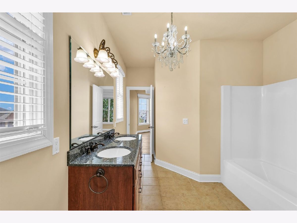
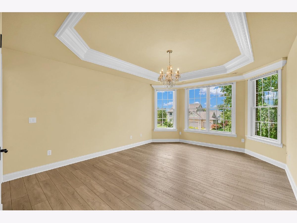
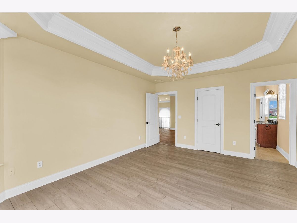
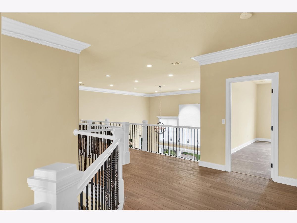
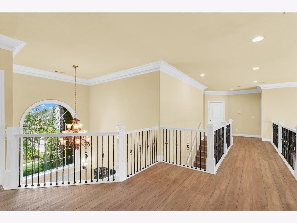
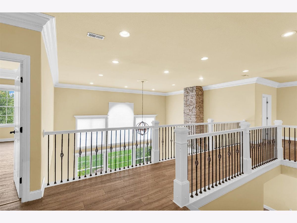
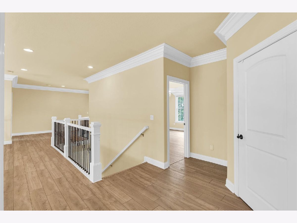
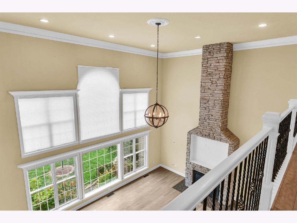
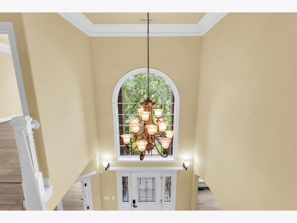

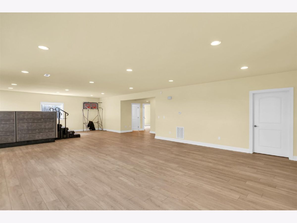
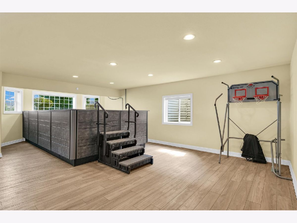
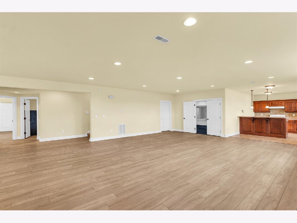
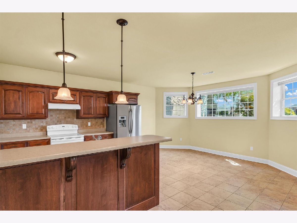
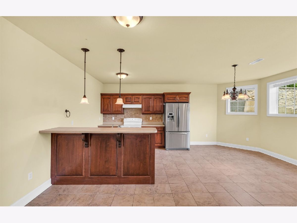
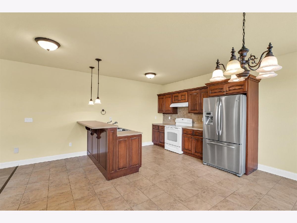
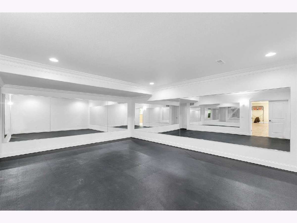
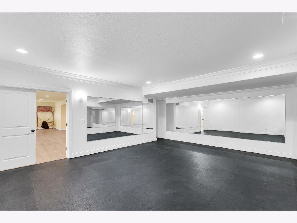
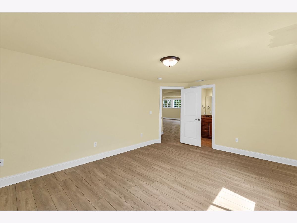
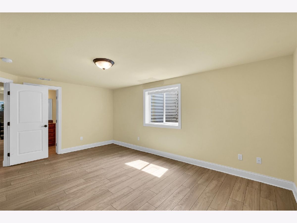
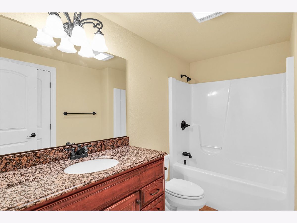
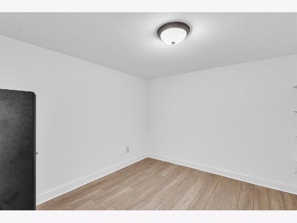
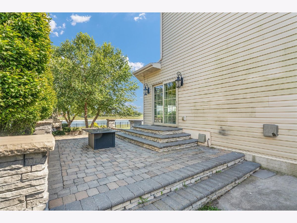
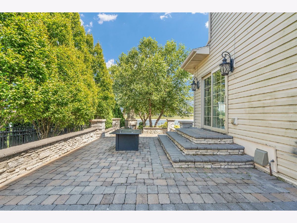
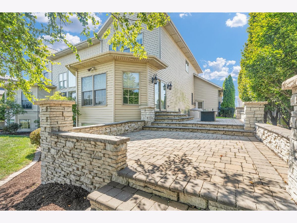
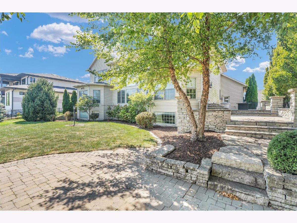
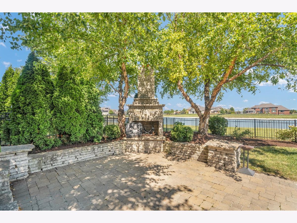
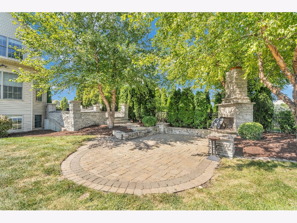
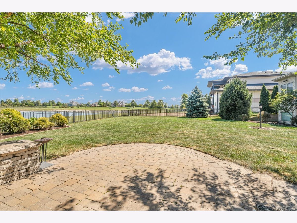
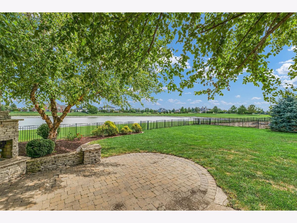
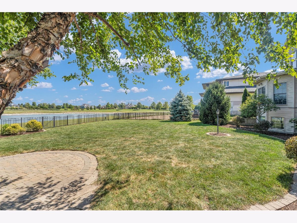
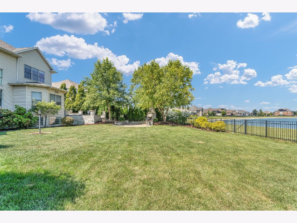
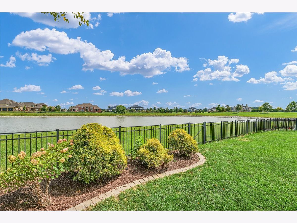
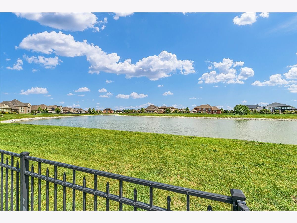
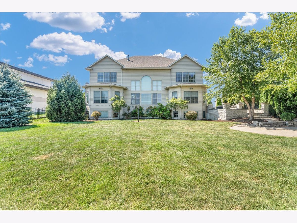
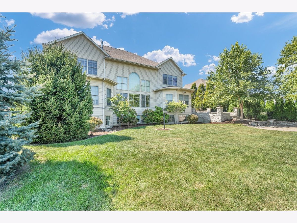
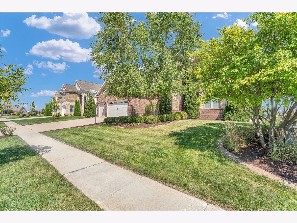
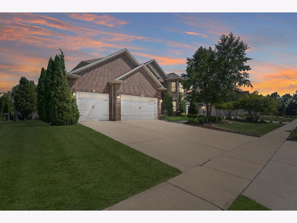
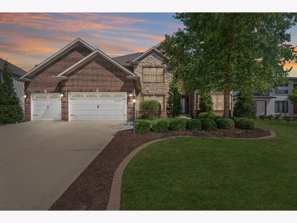
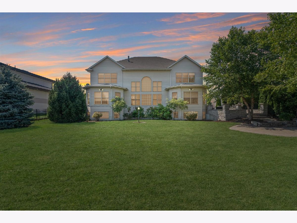
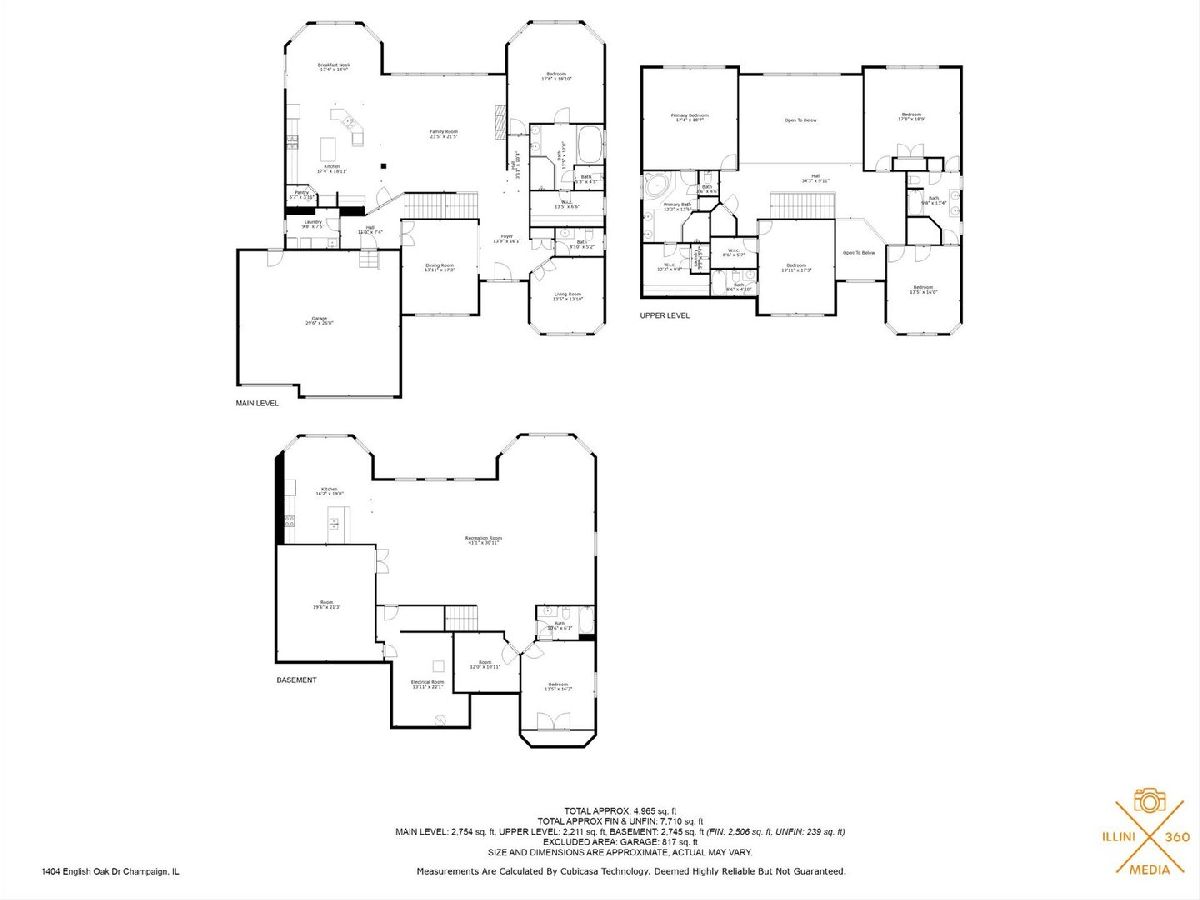
Room Specifics
Total Bedrooms: 6
Bedrooms Above Ground: 5
Bedrooms Below Ground: 1
Dimensions: —
Floor Type: —
Dimensions: —
Floor Type: —
Dimensions: —
Floor Type: —
Dimensions: —
Floor Type: —
Dimensions: —
Floor Type: —
Full Bathrooms: 6
Bathroom Amenities: Whirlpool,Separate Shower,Double Sink
Bathroom in Basement: 1
Rooms: —
Basement Description: —
Other Specifics
| 3 | |
| — | |
| — | |
| — | |
| — | |
| 90X159X91X176 | |
| — | |
| — | |
| — | |
| — | |
| Not in DB | |
| — | |
| — | |
| — | |
| — |
Tax History
| Year | Property Taxes |
|---|---|
| 2020 | $18,363 |
Contact Agent
Nearby Similar Homes
Nearby Sold Comparables
Contact Agent
Listing Provided By
RE/MAX REALTY ASSOCIATES-CHA


