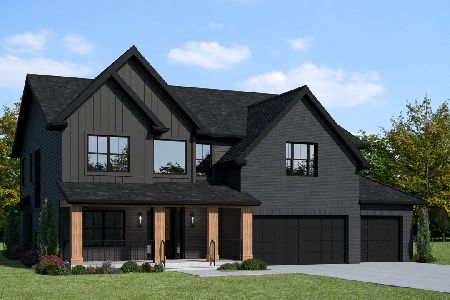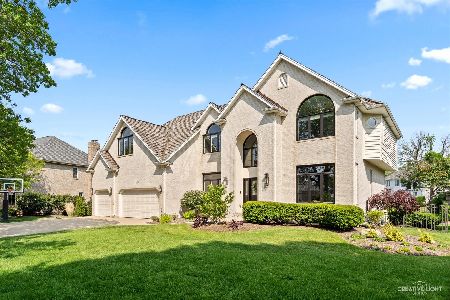1404 Justin Court, Naperville, Illinois 60540
$747,500
|
Sold
|
|
| Status: | Closed |
| Sqft: | 4,589 |
| Cost/Sqft: | $169 |
| Beds: | 4 |
| Baths: | 5 |
| Year Built: | 1994 |
| Property Taxes: | $17,228 |
| Days On Market: | 3750 |
| Lot Size: | 0,49 |
Description
Gorgeous, ALL Solid Brick Estate Home with 4 Bedrooms, Loft, 4.5 Bathrooms and over 6000 SF of finished living space in the cul-de-sac on 1/2 acre lot in Exclusive 45 home Hobson Meadows community just 3 miles from downtown Naperville. Hardwood floors throughout on 1st and 2nd floor, vaulted ceilings, skylights, two fireplaces, two story Foyer and two staircases. Gourmet kitchen with granite countertops, granite backsplash and all stainless steel appliances. Master Bedroom with two walk-in closets, Luxurious Bath with skylight, dual vanity, granite counters, whirlpool tub & separate shower. Spectacular, finished 1500 SF lookout basement with wet bar and full bathroom. Additional 600 SF of utility & storage and separate crawl space in basement. Multilevel Brick paver patio with well maintained landscaping. Most desirable and top rated Naperville School District 203.
Property Specifics
| Single Family | |
| — | |
| Traditional | |
| 1994 | |
| Full | |
| — | |
| No | |
| 0.49 |
| Du Page | |
| Hobson Meadows | |
| 300 / Annual | |
| None | |
| Lake Michigan,Public | |
| Public Sewer | |
| 09037815 | |
| 0828108004 |
Nearby Schools
| NAME: | DISTRICT: | DISTANCE: | |
|---|---|---|---|
|
Grade School
Meadow Glens Elementary School |
203 | — | |
|
Middle School
Kennedy Junior High School |
203 | Not in DB | |
|
High School
Naperville Central High School |
203 | Not in DB | |
Property History
| DATE: | EVENT: | PRICE: | SOURCE: |
|---|---|---|---|
| 15 Jul, 2016 | Sold | $747,500 | MRED MLS |
| 25 May, 2016 | Under contract | $775,000 | MRED MLS |
| — | Last price change | $779,000 | MRED MLS |
| 12 Sep, 2015 | Listed for sale | $919,000 | MRED MLS |
Room Specifics
Total Bedrooms: 4
Bedrooms Above Ground: 4
Bedrooms Below Ground: 0
Dimensions: —
Floor Type: Hardwood
Dimensions: —
Floor Type: Hardwood
Dimensions: —
Floor Type: Hardwood
Full Bathrooms: 5
Bathroom Amenities: Whirlpool,Separate Shower,Double Sink
Bathroom in Basement: 1
Rooms: Loft,Study,Heated Sun Room
Basement Description: Finished,Crawl
Other Specifics
| 3 | |
| Concrete Perimeter | |
| Concrete | |
| Brick Paver Patio | |
| Cul-De-Sac | |
| 21416 SQ FT | |
| Finished,Interior Stair | |
| Full | |
| Vaulted/Cathedral Ceilings, Skylight(s), Bar-Wet, Hardwood Floors, First Floor Laundry | |
| Double Oven, Microwave, Dishwasher, Refrigerator, Washer, Dryer, Disposal | |
| Not in DB | |
| Sidewalks, Street Lights, Street Paved | |
| — | |
| — | |
| Wood Burning, Gas Log, Gas Starter |
Tax History
| Year | Property Taxes |
|---|---|
| 2016 | $17,228 |
Contact Agent
Nearby Similar Homes
Nearby Sold Comparables
Contact Agent
Listing Provided By
4 Sale Realty, Inc.










