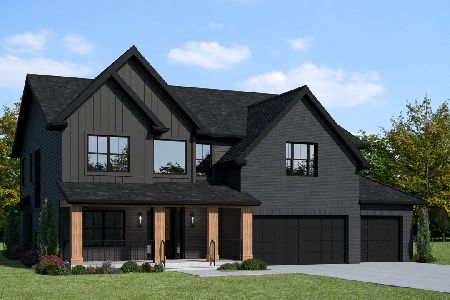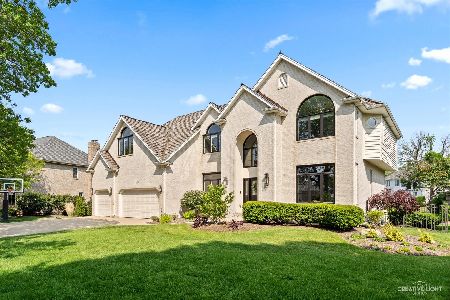1419 Brandy Circle, Naperville, Illinois 60540
$970,000
|
Sold
|
|
| Status: | Closed |
| Sqft: | 4,102 |
| Cost/Sqft: | $239 |
| Beds: | 4 |
| Baths: | 5 |
| Year Built: | 1997 |
| Property Taxes: | $16,516 |
| Days On Market: | 1677 |
| Lot Size: | 0,46 |
Description
*** VACATION AT HOME! *** Gorgeous Floor Plan! 4100 Sq Ft! 4 Br! 4.1 Baths! 2 Staircases! 10 Ft Ceilings! Start having fun in your Finished Basement with Wood Laminate Floors that has a Pool Table, Bar/Ping Pong Area measuring 31x16, and an 18x14 Media Area! Inground, Heated Pool! Fenced Yard!
Property Specifics
| Single Family | |
| — | |
| French Provincial | |
| 1997 | |
| Full | |
| — | |
| No | |
| 0.46 |
| Du Page | |
| Hobson Meadows | |
| 300 / Annual | |
| None | |
| Lake Michigan | |
| Public Sewer | |
| 11088808 | |
| 0828108009 |
Nearby Schools
| NAME: | DISTRICT: | DISTANCE: | |
|---|---|---|---|
|
Grade School
Meadow Glens Elementary School |
203 | — | |
|
Middle School
Kennedy Junior High School |
203 | Not in DB | |
|
High School
Naperville North High School |
203 | Not in DB | |
Property History
| DATE: | EVENT: | PRICE: | SOURCE: |
|---|---|---|---|
| 3 Aug, 2021 | Sold | $970,000 | MRED MLS |
| 30 May, 2021 | Under contract | $979,900 | MRED MLS |
| 14 May, 2021 | Listed for sale | $979,900 | MRED MLS |
| 2 Sep, 2023 | Sold | $1,400,000 | MRED MLS |
| 19 Jun, 2023 | Under contract | $1,399,900 | MRED MLS |
| 16 Jun, 2023 | Listed for sale | $1,399,900 | MRED MLS |

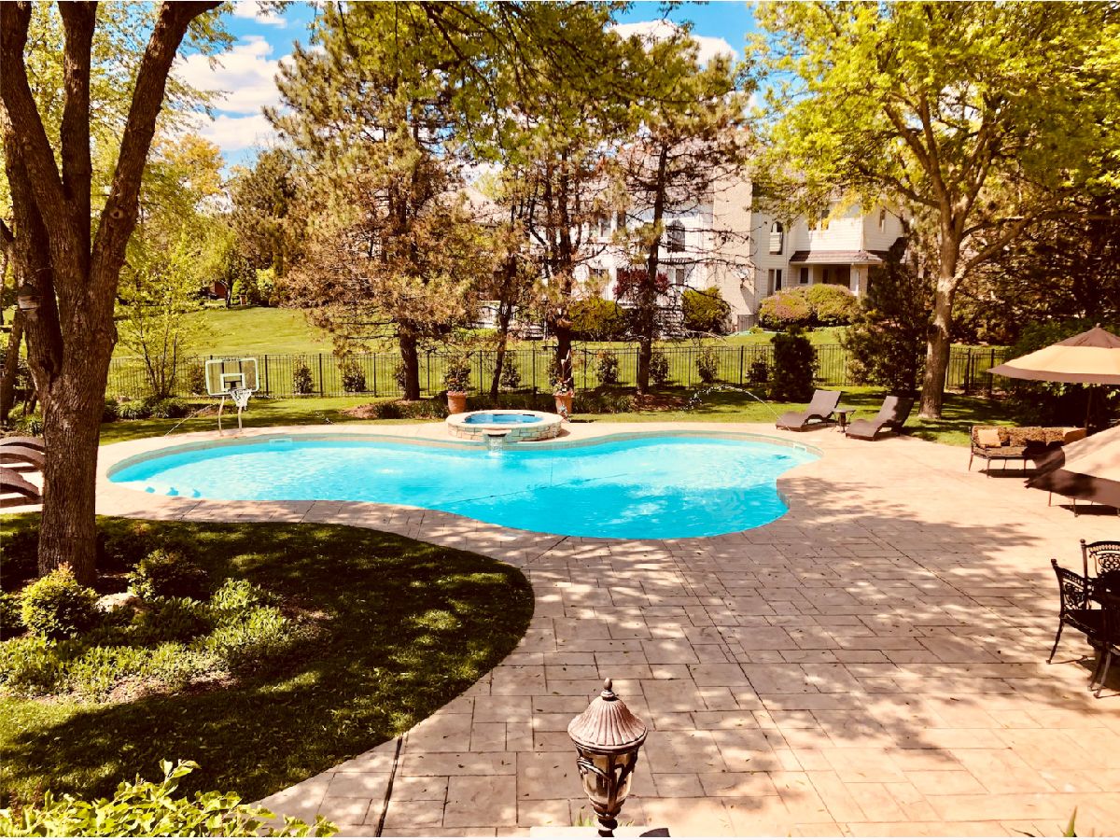
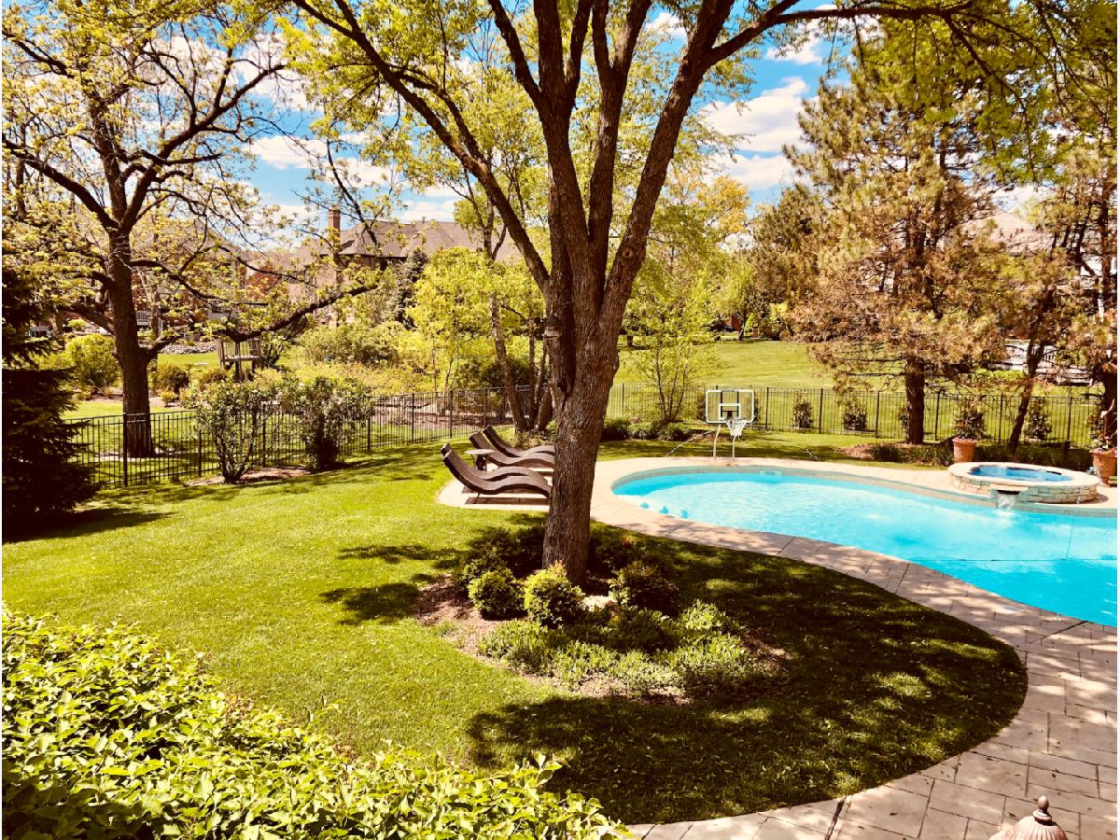
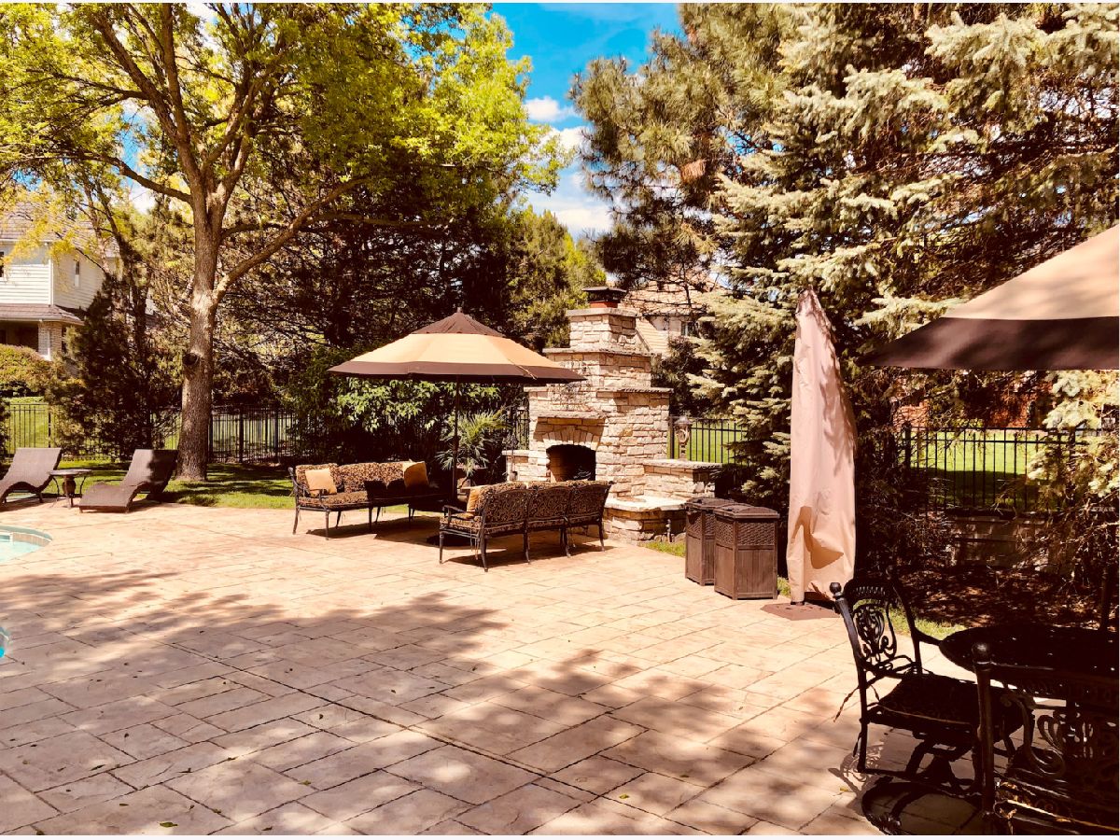
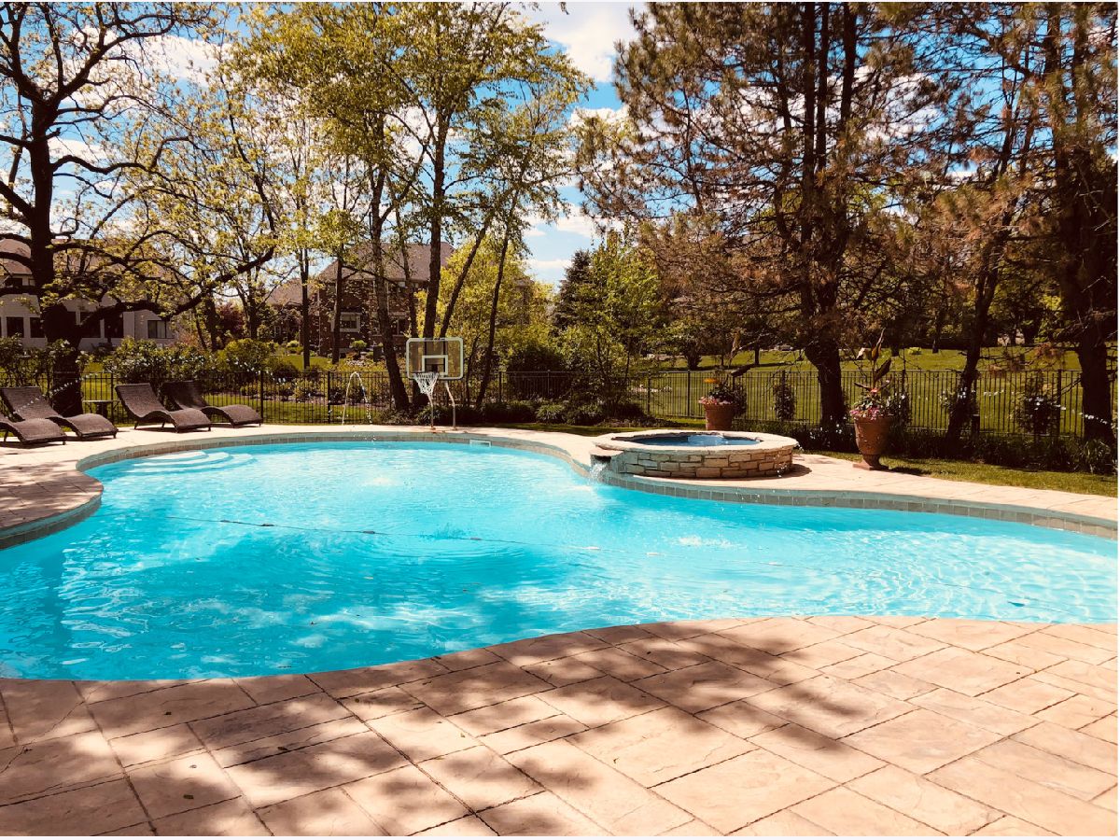
Room Specifics
Total Bedrooms: 4
Bedrooms Above Ground: 4
Bedrooms Below Ground: 0
Dimensions: —
Floor Type: Carpet
Dimensions: —
Floor Type: Carpet
Dimensions: —
Floor Type: Carpet
Full Bathrooms: 5
Bathroom Amenities: Whirlpool,Separate Shower,Double Sink
Bathroom in Basement: 1
Rooms: Loft,Great Room,Game Room
Basement Description: Finished,Rec/Family Area
Other Specifics
| 3 | |
| Concrete Perimeter | |
| Concrete | |
| Deck, Patio, Hot Tub, In Ground Pool | |
| Fenced Yard | |
| 97X201X103X205 | |
| — | |
| Full | |
| Vaulted/Cathedral Ceilings, Skylight(s), Bar-Wet, Hardwood Floors, First Floor Laundry, Walk-In Closet(s), Bookcases, Ceiling - 10 Foot, Open Floorplan, Granite Counters | |
| Range, Microwave, Dishwasher, Refrigerator, Washer, Dryer, Disposal, Wine Refrigerator, Intercom | |
| Not in DB | |
| Park, Sidewalks, Street Lights, Street Paved | |
| — | |
| — | |
| Gas Starter |
Tax History
| Year | Property Taxes |
|---|---|
| 2021 | $16,516 |
| 2023 | $18,005 |
Contact Agent
Nearby Similar Homes
Nearby Sold Comparables
Contact Agent
Listing Provided By
RE/MAX of Naperville


