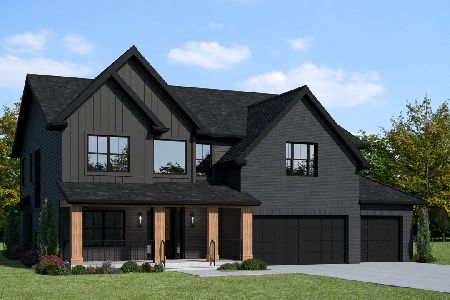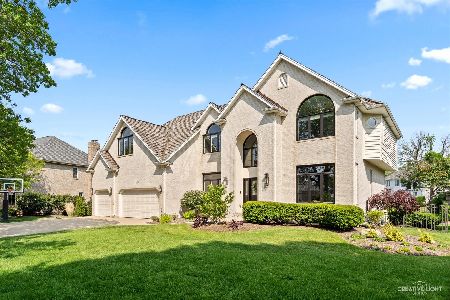1415 Brandy Circle, Naperville, Illinois 60540
$1,300,000
|
Sold
|
|
| Status: | Closed |
| Sqft: | 4,198 |
| Cost/Sqft: | $310 |
| Beds: | 5 |
| Baths: | 5 |
| Year Built: | 1993 |
| Property Taxes: | $16,318 |
| Days On Market: | 945 |
| Lot Size: | 0,50 |
Description
Welcome to 1415 Brandy Circle, a fully custom-built half-acre estate offering professionally curated high-end upgrades. Located in the beautiful Hobson Meadows community just 10 minutes to Downtown Naperville! Upon entering, a wonderful entry welcomes you to a main floor featuring a traditional floor plan and 9' ceilings throughout. Through the entry, a formal dining room leads to an expansive butler's pantry offering white cabinetry and open walnut shelving. This space continues to flow seamlessly into a stylishly remodeled gourmet kitchen featuring every attention to detail! New owners can enjoy a stunning 10' walnut island with inset cabinetry that comfortably seats six and offers a Bosch Benchmark cooktop; shimmering Taj Mahal quartzite countertops; recessed and handmade designer gold pendant lighting; an incredible complement of updated stainless steel appliances, including a Sharp drawer-style microwave, Samsung refrigerator, and Miele Optima dishwasher; and a spacious eating area that overlooks the backyard oasis. Through the kitchen, a spectacular family room offers a fireplace for added comfort and is spacious enough to host even the largest gathering of family or friends! The main floor comes complete with a home office space that can be used for working or learning from home, and a conveniently located laundry/mudroom to help simplify chores. Upstairs, revel in five wonderfully spacious bedrooms - including a luxurious primary suite that offers a large sitting room, 3 walk-in closets, and renovated private bath with radiant heated flooring that serves as your very own personal retreat! The lower level of this home hosts a perfectly appointed, fully finished English basement with a large rec space and half bath that can easily be converted to a full bath. Outside, enjoy the upcoming summer weather in a spacious backyard that features a new, expansive Trex deck! Ideally located on the east side of Naperville in District 203 - only steps to Three Meadows park for year-round recreation. Hobson Meadows is a few short minutes to shopping, dining, and entertainment. Don't miss your chance to own the perfect east Naperville home!
Property Specifics
| Single Family | |
| — | |
| — | |
| 1993 | |
| — | |
| — | |
| No | |
| 0.5 |
| Du Page | |
| Hobson Meadows | |
| 300 / Annual | |
| — | |
| — | |
| — | |
| 11776579 | |
| 0828108010 |
Nearby Schools
| NAME: | DISTRICT: | DISTANCE: | |
|---|---|---|---|
|
Grade School
Meadow Glens Elementary School |
203 | — | |
|
Middle School
Kennedy Junior High School |
203 | Not in DB | |
|
High School
Naperville North High School |
203 | Not in DB | |
Property History
| DATE: | EVENT: | PRICE: | SOURCE: |
|---|---|---|---|
| 7 Jul, 2023 | Sold | $1,300,000 | MRED MLS |
| 19 May, 2023 | Under contract | $1,300,000 | MRED MLS |
| 18 May, 2023 | Listed for sale | $1,300,000 | MRED MLS |

Room Specifics
Total Bedrooms: 5
Bedrooms Above Ground: 5
Bedrooms Below Ground: 0
Dimensions: —
Floor Type: —
Dimensions: —
Floor Type: —
Dimensions: —
Floor Type: —
Dimensions: —
Floor Type: —
Full Bathrooms: 5
Bathroom Amenities: Separate Shower,Double Sink,Soaking Tub
Bathroom in Basement: 1
Rooms: —
Basement Description: Finished
Other Specifics
| 3 | |
| — | |
| Concrete | |
| — | |
| — | |
| 21780 | |
| — | |
| — | |
| — | |
| — | |
| Not in DB | |
| — | |
| — | |
| — | |
| — |
Tax History
| Year | Property Taxes |
|---|---|
| 2023 | $16,318 |
Contact Agent
Nearby Similar Homes
Nearby Sold Comparables
Contact Agent
Listing Provided By
@properties Christie's International Real Estate








