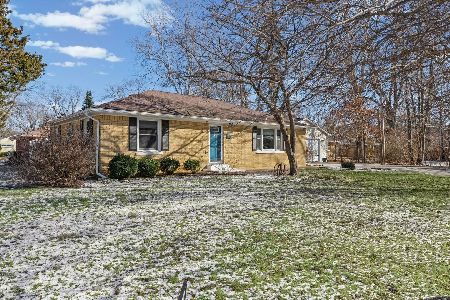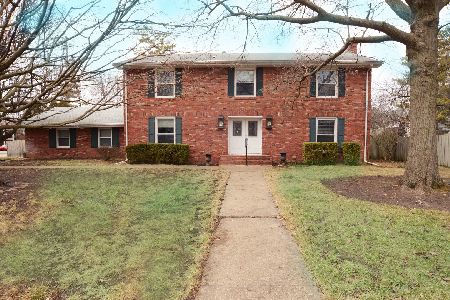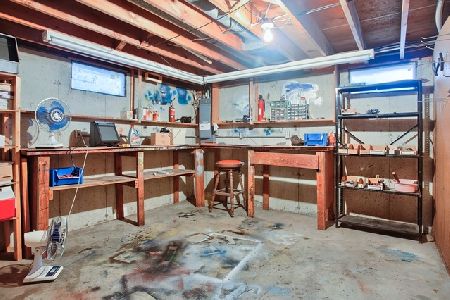1404 Kirby Avenue, Champaign, Illinois 61821
$232,500
|
Sold
|
|
| Status: | Closed |
| Sqft: | 2,340 |
| Cost/Sqft: | $100 |
| Beds: | 4 |
| Baths: | 3 |
| Year Built: | 1972 |
| Property Taxes: | $5,599 |
| Days On Market: | 1576 |
| Lot Size: | 0,25 |
Description
Located 1.5 miles from the edge University of Illinois. This home has 4 bedrooms plus an office/flex room in the basement. The main floor has 2 living areas (one with cathedral ceilings and a skylight), a formal dining space, large kitchen with space for another table. The basement is finished and has a 3rd living area (recreation room) plus an office. On the second floor, there are 4 generous bedrooms with 2 more full baths. The Master Suite is large and has a private bathroom with a tub/shower. The back yard includes a large 24' x 15' wooden deck plus a 16' x 12' covered and screened-in porch with cathedral wood ceiling and electricity for entertaining. The home includes a high-efficiency American Standard Furnace, newer AC, and newer hot water heater. The roof is also updated. The front yard is fenced in for the 4 legged family members. The back yard is fenced and includes a stand-alone 3 car insulated garage in addition to the 2 car attached garage. Move-In Ready for your at-home lifestyle. Located right across from Unit 4 Elementary School (International Preparatory Academy). This home has a ton of value. See for yourself.
Property Specifics
| Single Family | |
| — | |
| — | |
| 1972 | |
| Full | |
| — | |
| No | |
| 0.25 |
| Champaign | |
| — | |
| 0 / Not Applicable | |
| None | |
| Public | |
| Public Sewer | |
| 11244559 | |
| 442014379011 |
Nearby Schools
| NAME: | DISTRICT: | DISTANCE: | |
|---|---|---|---|
|
Grade School
Unit 4 Of Choice |
4 | — | |
|
Middle School
Champaign/middle Call Unit 4 351 |
4 | Not in DB | |
|
High School
Centennial High School |
4 | Not in DB | |
Property History
| DATE: | EVENT: | PRICE: | SOURCE: |
|---|---|---|---|
| 16 Apr, 2008 | Sold | $175,000 | MRED MLS |
| 14 Mar, 2008 | Under contract | $179,900 | MRED MLS |
| 28 Jul, 2007 | Listed for sale | $0 | MRED MLS |
| 27 Dec, 2021 | Sold | $232,500 | MRED MLS |
| 15 Nov, 2021 | Under contract | $234,900 | MRED MLS |
| — | Last price change | $239,900 | MRED MLS |
| 12 Oct, 2021 | Listed for sale | $244,900 | MRED MLS |
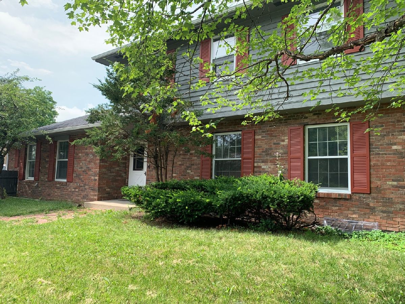
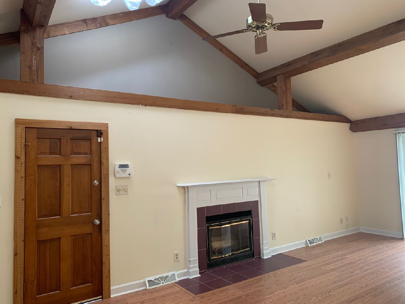
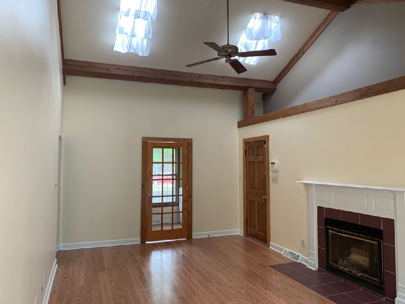
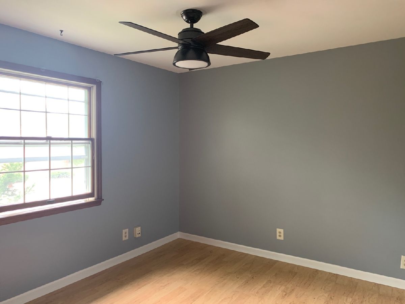
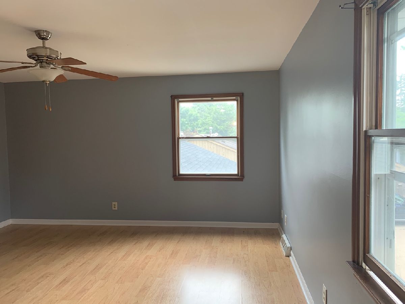
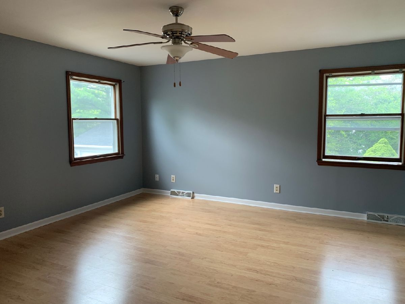
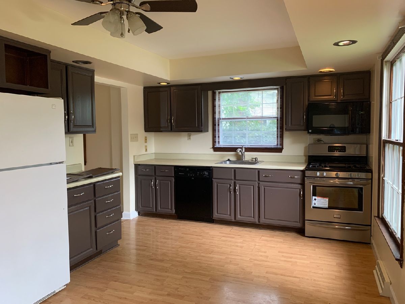
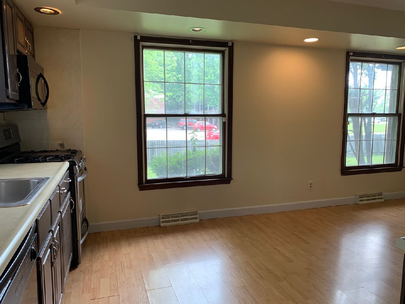
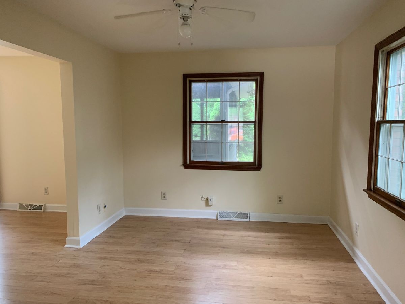
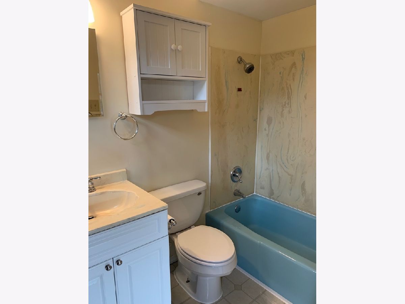
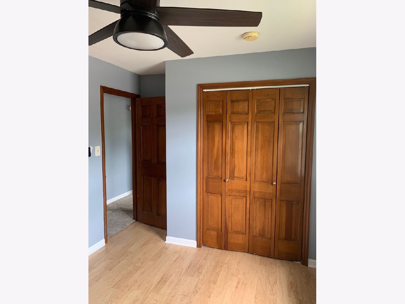
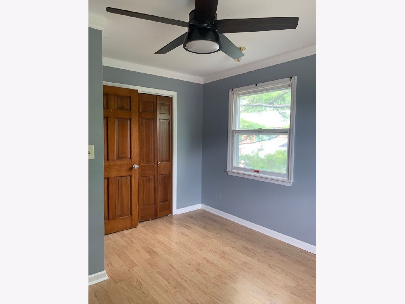
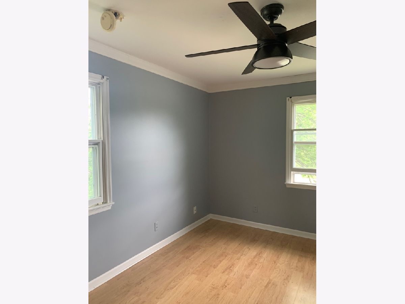
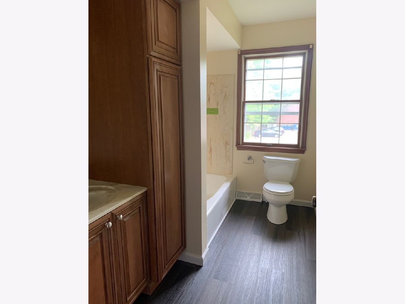
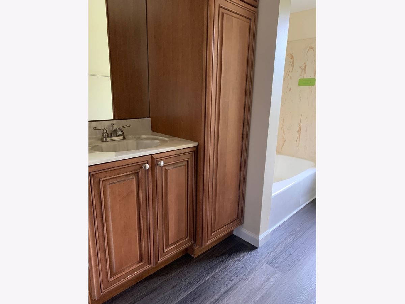
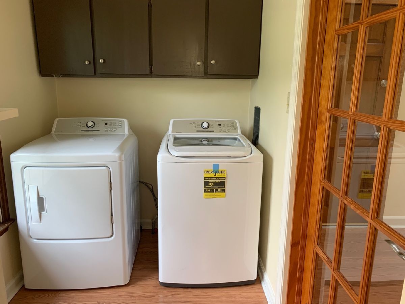
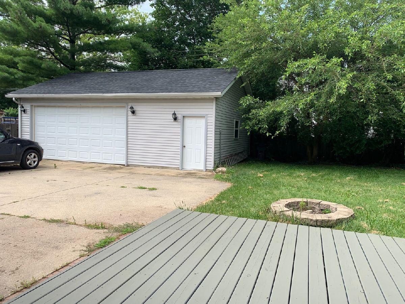
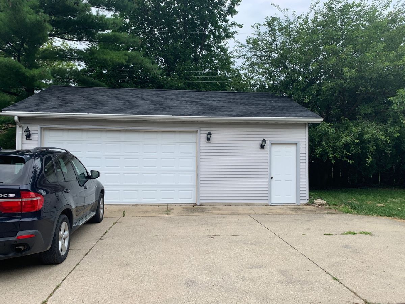
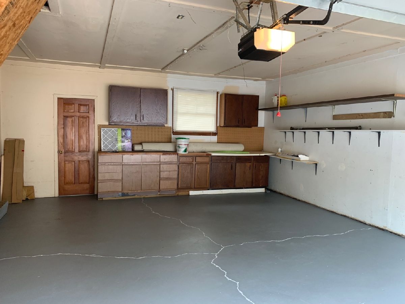
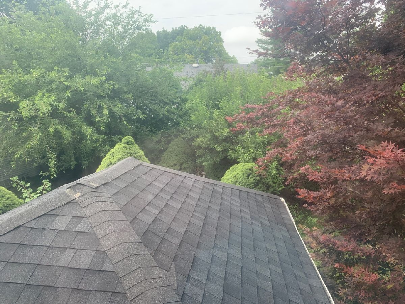
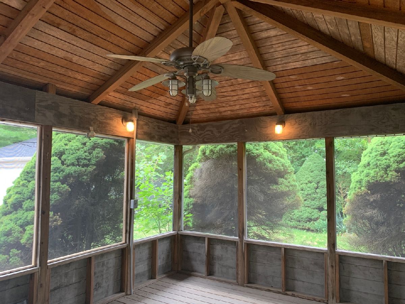
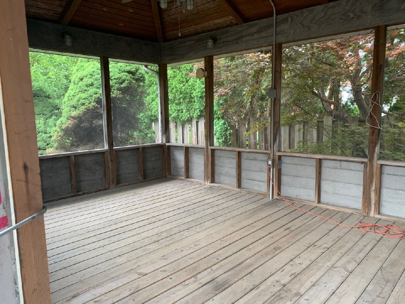
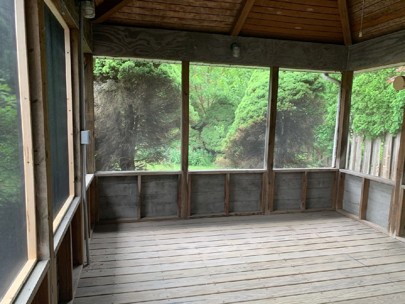
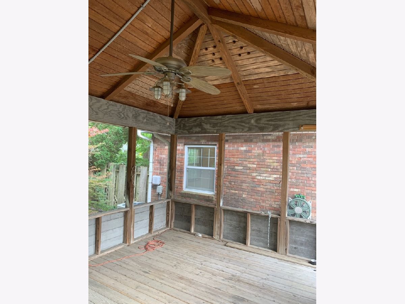
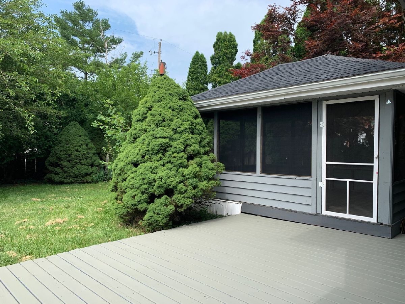
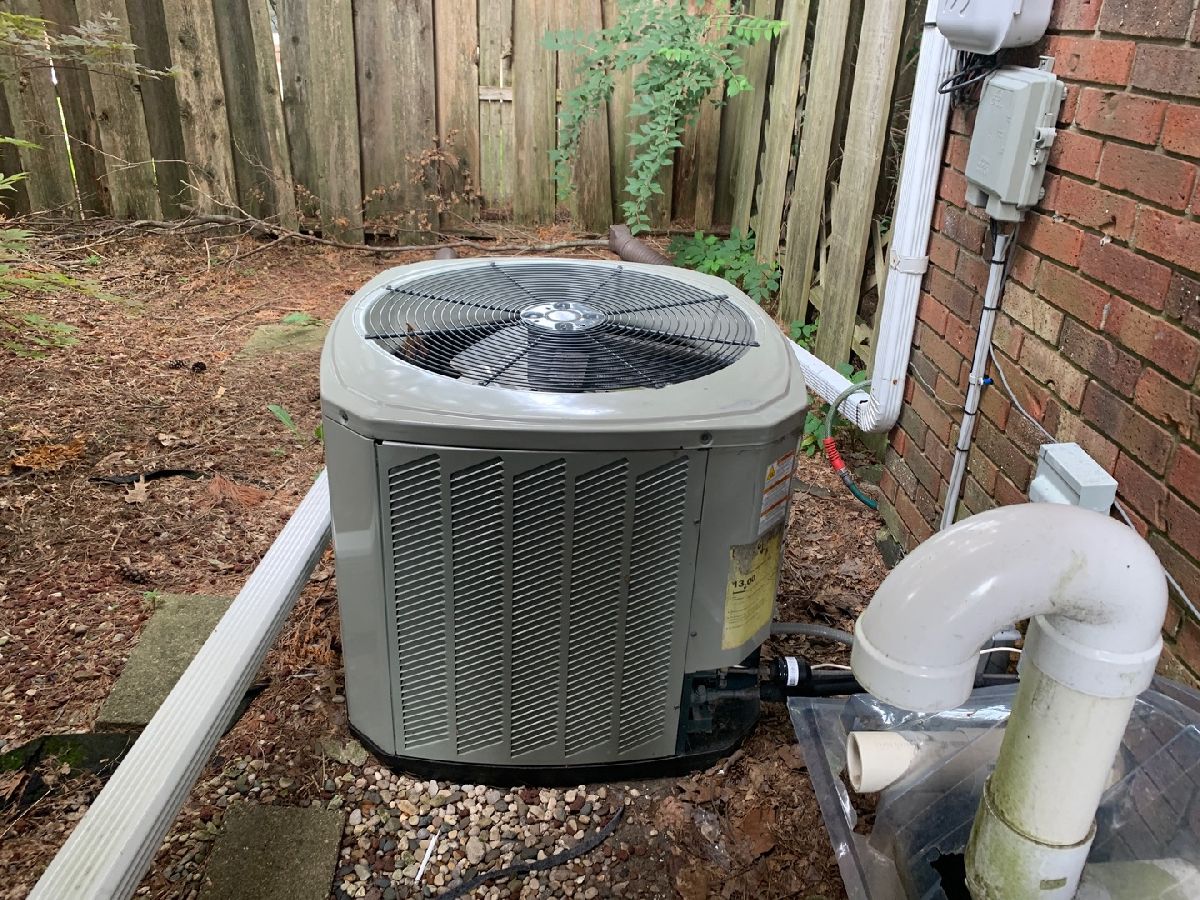
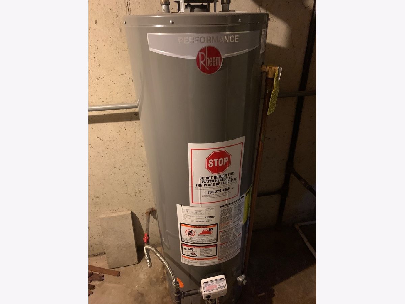
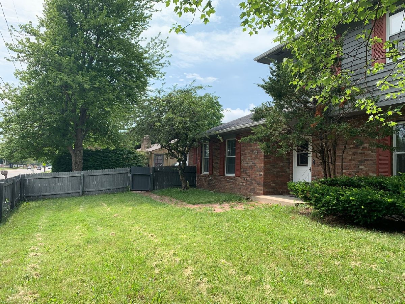
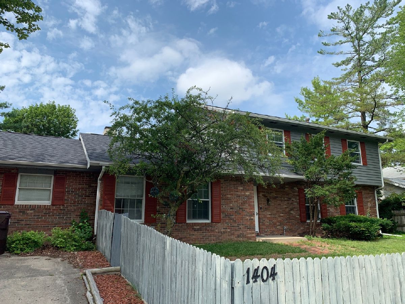
Room Specifics
Total Bedrooms: 5
Bedrooms Above Ground: 4
Bedrooms Below Ground: 1
Dimensions: —
Floor Type: Wood Laminate
Dimensions: —
Floor Type: Wood Laminate
Dimensions: —
Floor Type: Wood Laminate
Dimensions: —
Floor Type: —
Full Bathrooms: 3
Bathroom Amenities: —
Bathroom in Basement: 0
Rooms: Bedroom 5
Basement Description: Partially Finished
Other Specifics
| 5 | |
| Concrete Perimeter | |
| Concrete | |
| Deck, Patio, Porch Screened | |
| — | |
| 87.5 X 123.5 | |
| — | |
| Full | |
| First Floor Laundry | |
| Range, Microwave, Dishwasher, Refrigerator | |
| Not in DB | |
| Park, Curbs, Sidewalks, Street Lights, Street Paved | |
| — | |
| — | |
| Gas Log |
Tax History
| Year | Property Taxes |
|---|---|
| 2008 | $3,518 |
| 2021 | $5,599 |
Contact Agent
Nearby Similar Homes
Contact Agent
Listing Provided By
RE/MAX Choice





