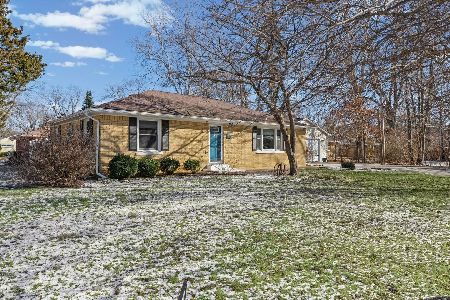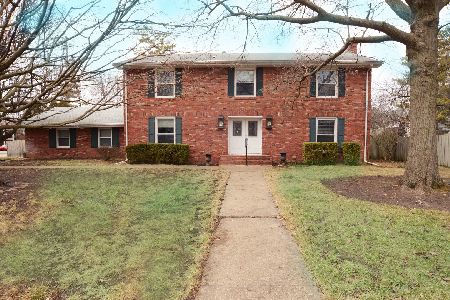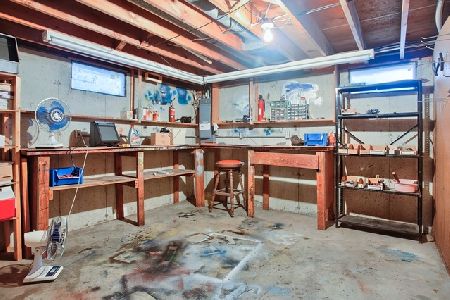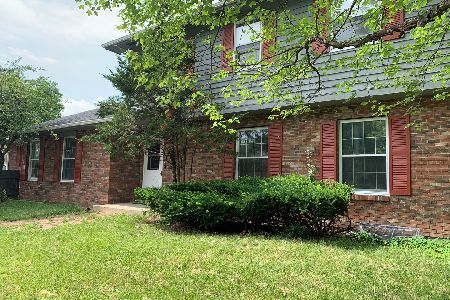1502 Waverly Drive, Champaign, Illinois 61821
$260,450
|
Sold
|
|
| Status: | Closed |
| Sqft: | 2,805 |
| Cost/Sqft: | $95 |
| Beds: | 4 |
| Baths: | 3 |
| Year Built: | 1964 |
| Property Taxes: | $6,347 |
| Days On Market: | 4330 |
| Lot Size: | 0,00 |
Description
How Inviting! Walk into the warm and welcoming Foyer/Sitting Room with dramatic 2 story brick, 2 sided Fireplace. Down a few stairs to the Huge Living Room (with 2nd side of Fireplace) open to Dining Room with lots of natural lighting. Kitchen loaded with cabinets, & Breakfast Bar, Dinette & Media Room (14X13). Master Bedroom with 13X5-6 Walk-In Closet & Adjoining Master Bath. 2 Bedrooms with Wood Flooring, Family Room (22X14) in lower level with Brick Fireplace, Large Laundry with Sink & loads of Storage. Security System, Wood Deck 34X17, nicely Fenced Lawn is a Gardener' Dream. Be sure to see Garden Photos in VT and walk the back yard to see the beautiful flowers, trees and landscaping! Underground Sprinkler System, Garden Shed. See VT for Garden Photos. (more to come when in bloom)
Property Specifics
| Single Family | |
| — | |
| Traditional,Tri-Level | |
| 1964 | |
| Walkout | |
| — | |
| No | |
| — |
| Champaign | |
| Mayfair | |
| — / — | |
| — | |
| Public | |
| Public Sewer | |
| 09466721 | |
| 442014379006 |
Nearby Schools
| NAME: | DISTRICT: | DISTANCE: | |
|---|---|---|---|
|
Grade School
Soc |
— | ||
|
Middle School
Call Unt 4 351-3701 |
Not in DB | ||
|
High School
Centennial High School |
Not in DB | ||
Property History
| DATE: | EVENT: | PRICE: | SOURCE: |
|---|---|---|---|
| 23 Jul, 2014 | Sold | $260,450 | MRED MLS |
| 12 Jun, 2014 | Under contract | $266,900 | MRED MLS |
| — | Last price change | $279,900 | MRED MLS |
| 29 Mar, 2014 | Listed for sale | $279,900 | MRED MLS |
Room Specifics
Total Bedrooms: 4
Bedrooms Above Ground: 4
Bedrooms Below Ground: 0
Dimensions: —
Floor Type: Carpet
Dimensions: —
Floor Type: Hardwood
Dimensions: —
Floor Type: Hardwood
Full Bathrooms: 3
Bathroom Amenities: —
Bathroom in Basement: —
Rooms: Walk In Closet
Basement Description: Crawl
Other Specifics
| 2 | |
| — | |
| — | |
| Deck, Porch | |
| Fenced Yard | |
| 105X116X111X116 | |
| — | |
| Full | |
| — | |
| Dishwasher, Disposal, Range Hood, Range, Refrigerator | |
| Not in DB | |
| — | |
| — | |
| — | |
| Wood Burning |
Tax History
| Year | Property Taxes |
|---|---|
| 2014 | $6,347 |
Contact Agent
Nearby Similar Homes
Contact Agent
Listing Provided By
RE/MAX REALTY ASSOCIATES-CHA












