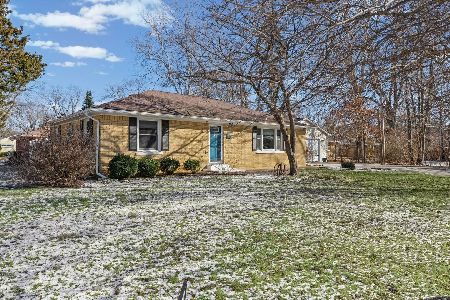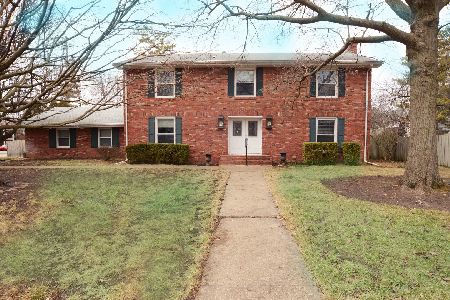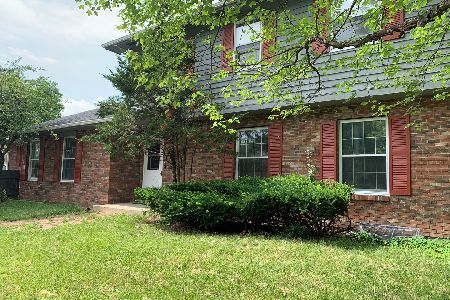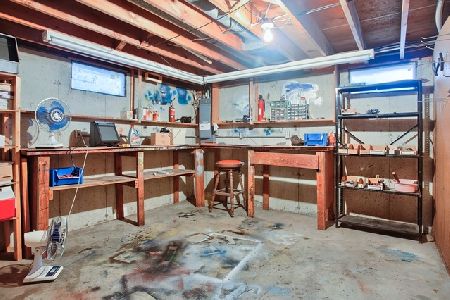1505 Mayfair, Champaign, Illinois 61821
$261,000
|
Sold
|
|
| Status: | Closed |
| Sqft: | 3,550 |
| Cost/Sqft: | $78 |
| Beds: | 5 |
| Baths: | 4 |
| Year Built: | — |
| Property Taxes: | $7,822 |
| Days On Market: | 5441 |
| Lot Size: | 0,00 |
Description
This floor plan offers spectacular entertaining space, featuring breathtaking formal living & dining space, along with a more relaxed casual family room. The 1st floor includes a private study with wood floors & wood paneled walls. The kitchen features Cambria quartz counters & back splash & upscale appliances. A private 1st floor bedroom suite addition features cathedral ceiling, skylights, 2 sets of Pella sliding glass doors, 3 closets & luxurious bath with double vanities and corner whirlpool tub. The 2nd floor offers another bedroom suite, along with 3 more bedrooms & a remodeled hall bath. The finished basement offers a 2nd fireplace in a fully finished family room. All windows were replaced in 2004. Main house roof was done in 2004. See virtual tour for more than 60 high-res images!
Property Specifics
| Single Family | |
| — | |
| Traditional | |
| — | |
| Walkout | |
| — | |
| No | |
| — |
| Champaign | |
| Mayfair | |
| — / — | |
| — | |
| Public | |
| Public Sewer | |
| 09464678 | |
| 442014379012 |
Nearby Schools
| NAME: | DISTRICT: | DISTANCE: | |
|---|---|---|---|
|
Grade School
Soc |
— | ||
|
Middle School
Call Unt 4 351-3701 |
Not in DB | ||
|
High School
Central |
Not in DB | ||
Property History
| DATE: | EVENT: | PRICE: | SOURCE: |
|---|---|---|---|
| 8 Jul, 2011 | Sold | $261,000 | MRED MLS |
| 3 Jun, 2011 | Under contract | $277,500 | MRED MLS |
| — | Last price change | $287,500 | MRED MLS |
| 14 Mar, 2011 | Listed for sale | $0 | MRED MLS |
| 4 Aug, 2020 | Sold | $193,000 | MRED MLS |
| 16 Apr, 2020 | Under contract | $200,000 | MRED MLS |
| — | Last price change | $220,000 | MRED MLS |
| 11 Mar, 2020 | Listed for sale | $220,000 | MRED MLS |
Room Specifics
Total Bedrooms: 5
Bedrooms Above Ground: 5
Bedrooms Below Ground: 0
Dimensions: —
Floor Type: Carpet
Dimensions: —
Floor Type: Carpet
Dimensions: —
Floor Type: Carpet
Dimensions: —
Floor Type: —
Full Bathrooms: 4
Bathroom Amenities: Whirlpool
Bathroom in Basement: —
Rooms: Bedroom 5
Basement Description: —
Other Specifics
| 2 | |
| — | |
| — | |
| Deck, Patio | |
| Fenced Yard | |
| 123.6X119X123.5X111 | |
| — | |
| Full | |
| First Floor Bedroom, Vaulted/Cathedral Ceilings, Skylight(s) | |
| Cooktop, Dishwasher, Disposal, Dryer, Microwave, Built-In Oven, Refrigerator, Washer | |
| Not in DB | |
| — | |
| — | |
| — | |
| Gas Log, Wood Burning |
Tax History
| Year | Property Taxes |
|---|---|
| 2011 | $7,822 |
| 2020 | $7,754 |
Contact Agent
Nearby Similar Homes
Nearby Sold Comparables
Contact Agent
Listing Provided By
RE/MAX REALTY ASSOCIATES-CHA












