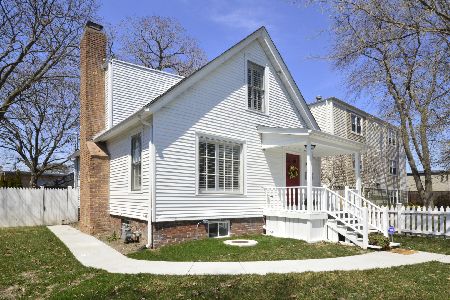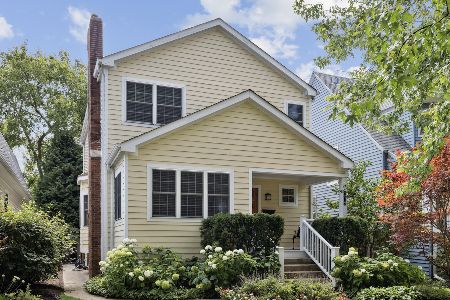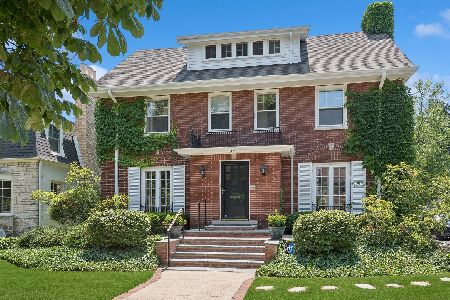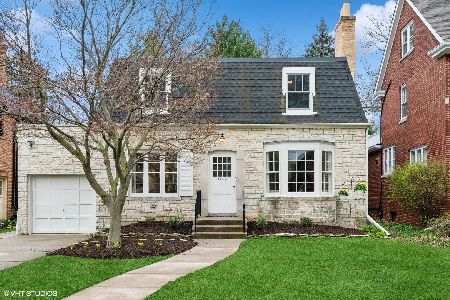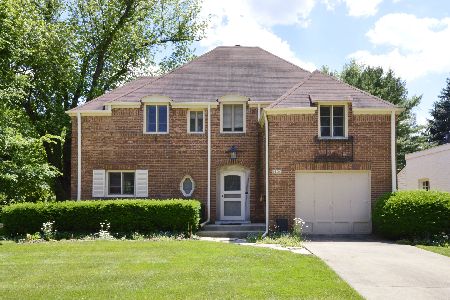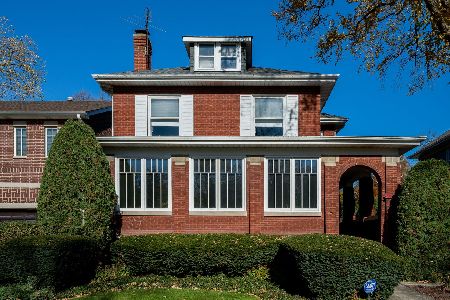1404 Lincoln Street, Evanston, Illinois 60201
$675,000
|
Sold
|
|
| Status: | Closed |
| Sqft: | 2,156 |
| Cost/Sqft: | $324 |
| Beds: | 4 |
| Baths: | 3 |
| Year Built: | 1939 |
| Property Taxes: | $13,430 |
| Days On Market: | 2605 |
| Lot Size: | 0,14 |
Description
Lovely Lannon Stone home is larger than it looks with two story addition on the back. Inviting foyer opens to living room with bay windows, wood burning fire place, built-ins, & formal dining room. Hardwood floors through out, crown moldings and architectural detail. South facing updated eat-in kitchen with lots cabinet & counter space. Spacious family room with wall of book shelves and south, east and west facing windows, bringing in lots of natural light. 4 good sized bedrooms on 2nd floor with large closets. Semi-finished heated basement has been used as a playroom & teen hideaway. Outside features patio, pretty fenced yard and gardens, lush greenery & golf course views. Outstanding North East Location is a commuters dream! Very short walk to Metra or "EL". Close Central St shopping and restaurant district, parks, Lake, Lighthouse Beach, Northwestern, and adjacent to dog friendly golf course. About a mile to downtown Evanston. Popular Orrington School!
Property Specifics
| Single Family | |
| — | |
| French Provincial | |
| 1939 | |
| Full | |
| — | |
| No | |
| 0.14 |
| Cook | |
| — | |
| 0 / Not Applicable | |
| None | |
| Lake Michigan | |
| Public Sewer | |
| 10097549 | |
| 10124030050000 |
Nearby Schools
| NAME: | DISTRICT: | DISTANCE: | |
|---|---|---|---|
|
Grade School
Orrington Elementary School |
65 | — | |
|
Middle School
Haven Middle School |
65 | Not in DB | |
|
High School
Evanston Twp High School |
202 | Not in DB | |
Property History
| DATE: | EVENT: | PRICE: | SOURCE: |
|---|---|---|---|
| 9 Nov, 2018 | Sold | $675,000 | MRED MLS |
| 6 Oct, 2018 | Under contract | $699,000 | MRED MLS |
| 28 Sep, 2018 | Listed for sale | $699,000 | MRED MLS |
| 16 Jun, 2025 | Sold | $1,100,000 | MRED MLS |
| 29 Apr, 2025 | Under contract | $989,000 | MRED MLS |
| 24 Apr, 2025 | Listed for sale | $989,000 | MRED MLS |
Room Specifics
Total Bedrooms: 4
Bedrooms Above Ground: 4
Bedrooms Below Ground: 0
Dimensions: —
Floor Type: Hardwood
Dimensions: —
Floor Type: Hardwood
Dimensions: —
Floor Type: Hardwood
Full Bathrooms: 3
Bathroom Amenities: —
Bathroom in Basement: 0
Rooms: Play Room,Mud Room,Utility Room-Lower Level,Storage
Basement Description: Partially Finished
Other Specifics
| 1 | |
| — | |
| Concrete | |
| Patio, Storms/Screens | |
| Fenced Yard | |
| 50X120 | |
| — | |
| Full | |
| Hardwood Floors | |
| Range, Microwave, Dishwasher, Refrigerator, Washer, Dryer | |
| Not in DB | |
| Tennis Courts, Sidewalks, Street Lights, Street Paved | |
| — | |
| — | |
| Wood Burning |
Tax History
| Year | Property Taxes |
|---|---|
| 2018 | $13,430 |
| 2025 | $16,144 |
Contact Agent
Nearby Similar Homes
Nearby Sold Comparables
Contact Agent
Listing Provided By
Jameson Sotheby's International Realty

