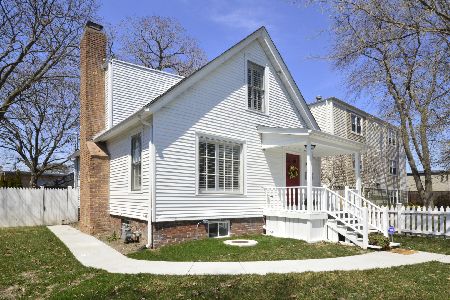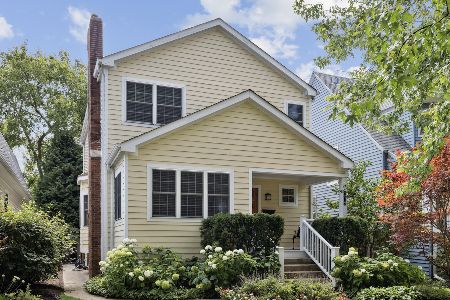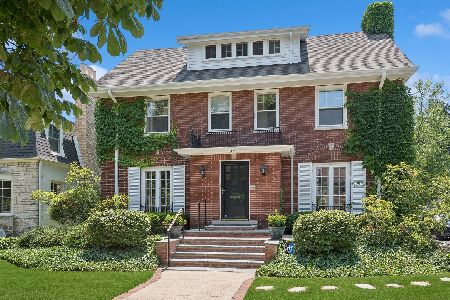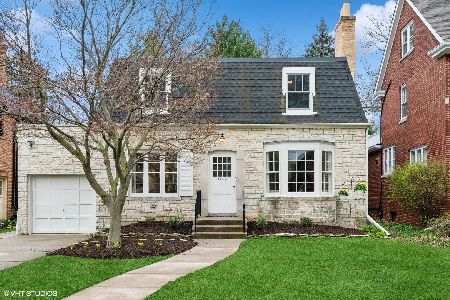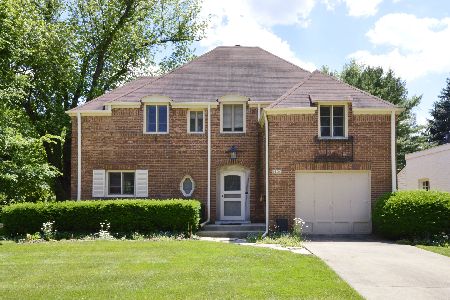1414 Lincoln Street, Evanston, Illinois 60201
$1,310,000
|
Sold
|
|
| Status: | Closed |
| Sqft: | 0 |
| Cost/Sqft: | — |
| Beds: | 5 |
| Baths: | 4 |
| Year Built: | 1929 |
| Property Taxes: | $18,354 |
| Days On Market: | 130 |
| Lot Size: | 0,00 |
Description
Timeless elegance meets prime location in this classic English brick beauty, nestled on the golf course in sought-after Northeast Evanston. From the moment you enter, you're greeted by a grand foyer and dramatic staircase framed by a soaring two-story Palladian window that floods the space with natural light. The expansive living room, surrounded by windows on three sides, offers flexibility for multiple seating areas-ideal for both relaxing and entertaining. The formal dining room comfortably accommodates a table for ten, perfect for hosting gatherings. The kitchen provides excellent workspace and abundant cabinetry, with a cozy breakfast nook overlooking the beautifully landscaped yard. A main-floor den with a full en-suite bath can easily serve as a sixth bedroom or private guest suite. Upstairs, the generous primary suite features a spacious bedroom, inviting sitting area, and an updated en-suite bath. Two additional bedrooms share a well-appointed hall bath. The third level offers two more bedrooms and a fourth full bath-ideal for guests, a home office, or creative spaces. The finished lower level includes a large recreation room perfect for movie nights or game days, along with a sizable laundry room, abundant storage, and a convenient walk-out door.But it's the outdoor space that truly steals the show-multiple decks and patios, lush gardens, and a detached two-car garage create a private oasis. Step through the rear gate and find yourself directly on the golf course, with sweeping views of the greens at your doorstep.This is more than a home-it's a lifestyle.
Property Specifics
| Single Family | |
| — | |
| — | |
| 1929 | |
| — | |
| — | |
| No | |
| — |
| Cook | |
| — | |
| 0 / Not Applicable | |
| — | |
| — | |
| — | |
| 12384376 | |
| 10124030030000 |
Nearby Schools
| NAME: | DISTRICT: | DISTANCE: | |
|---|---|---|---|
|
Grade School
Orrington Elementary School |
65 | — | |
|
Middle School
Haven Middle School |
65 | Not in DB | |
|
High School
Evanston Twp High School |
202 | Not in DB | |
Property History
| DATE: | EVENT: | PRICE: | SOURCE: |
|---|---|---|---|
| 14 Jul, 2014 | Sold | $530,000 | MRED MLS |
| 9 Jun, 2014 | Under contract | $597,900 | MRED MLS |
| 9 Apr, 2014 | Listed for sale | $597,900 | MRED MLS |
| 22 Sep, 2025 | Sold | $1,310,000 | MRED MLS |
| 17 Jul, 2025 | Under contract | $1,325,000 | MRED MLS |
| 8 Jul, 2025 | Listed for sale | $1,325,000 | MRED MLS |
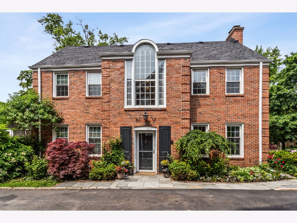
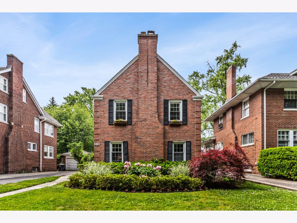
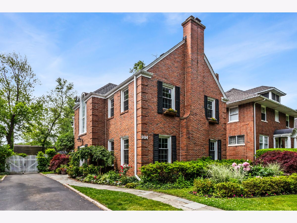
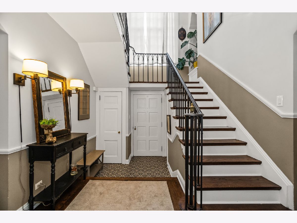
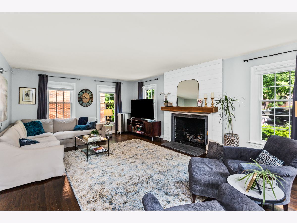
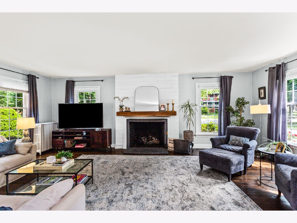
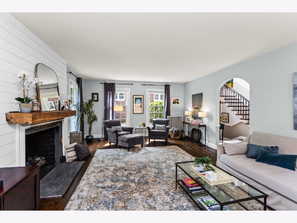
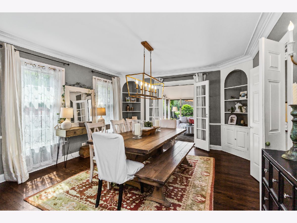
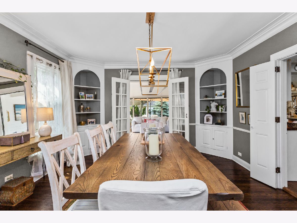
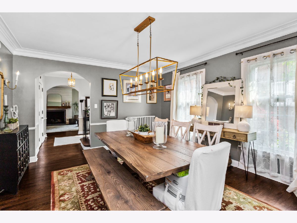
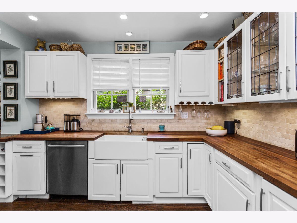
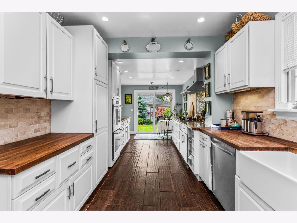
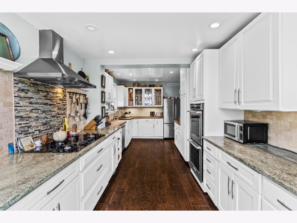
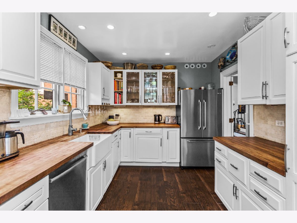
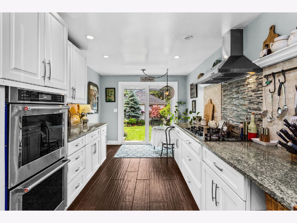
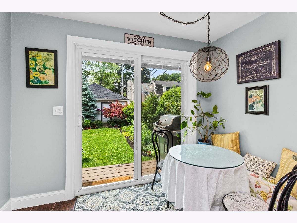
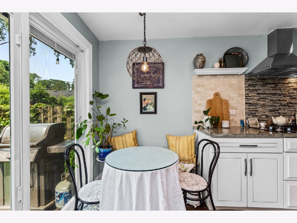
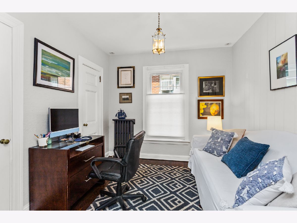
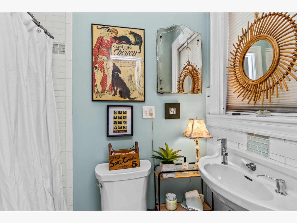
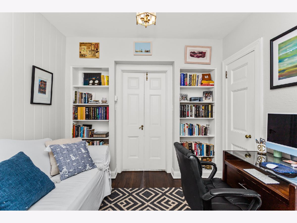
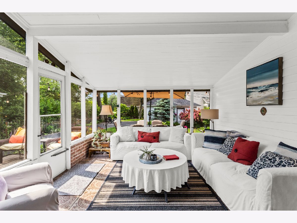
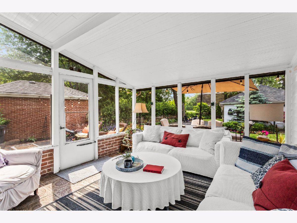
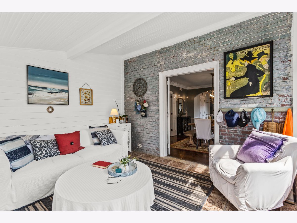
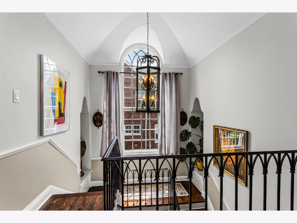
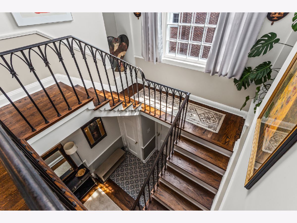
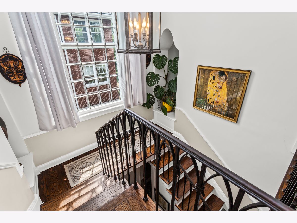
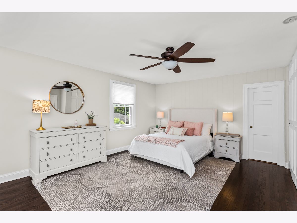
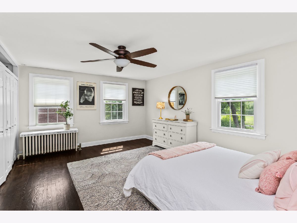
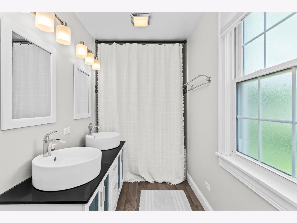
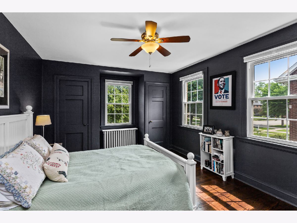
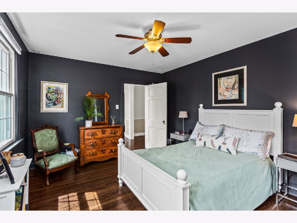
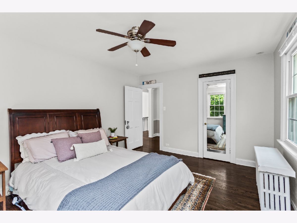
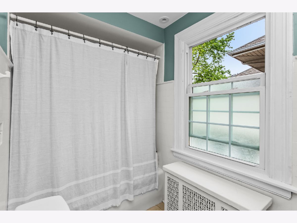
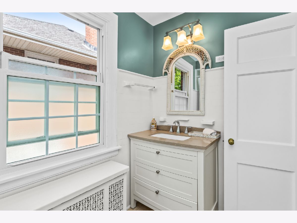
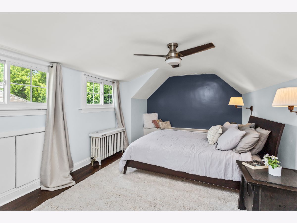
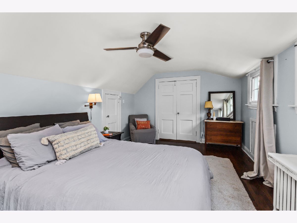
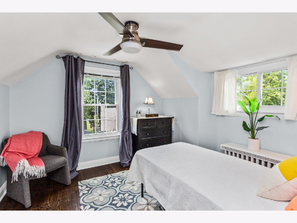
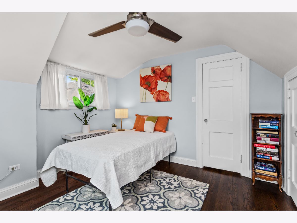
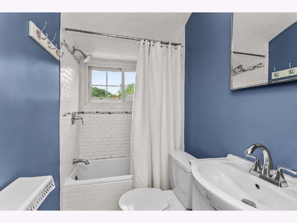
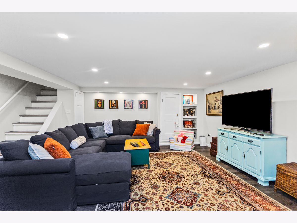
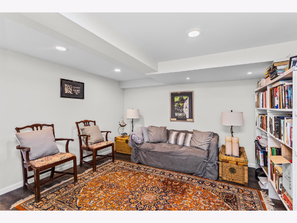
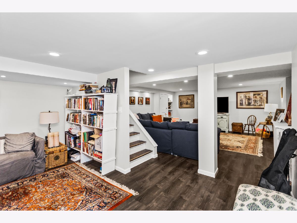
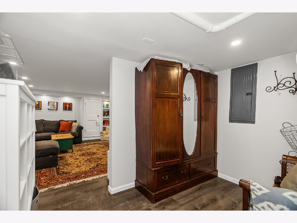
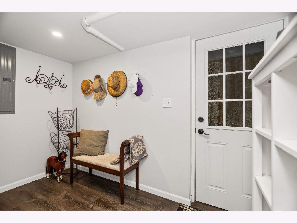
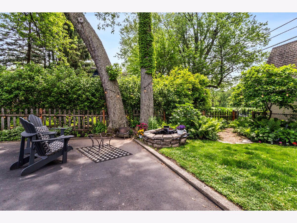
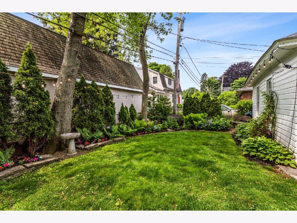
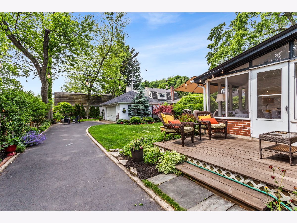
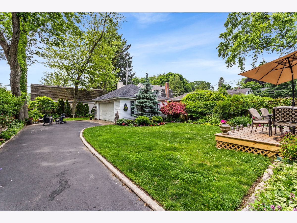
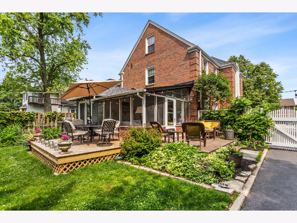
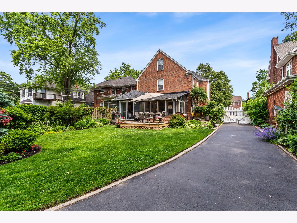
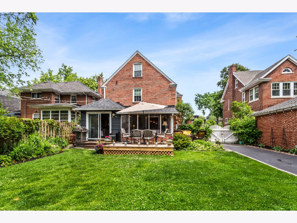
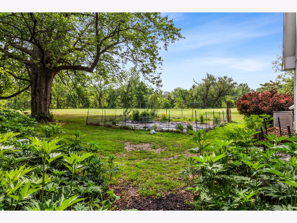
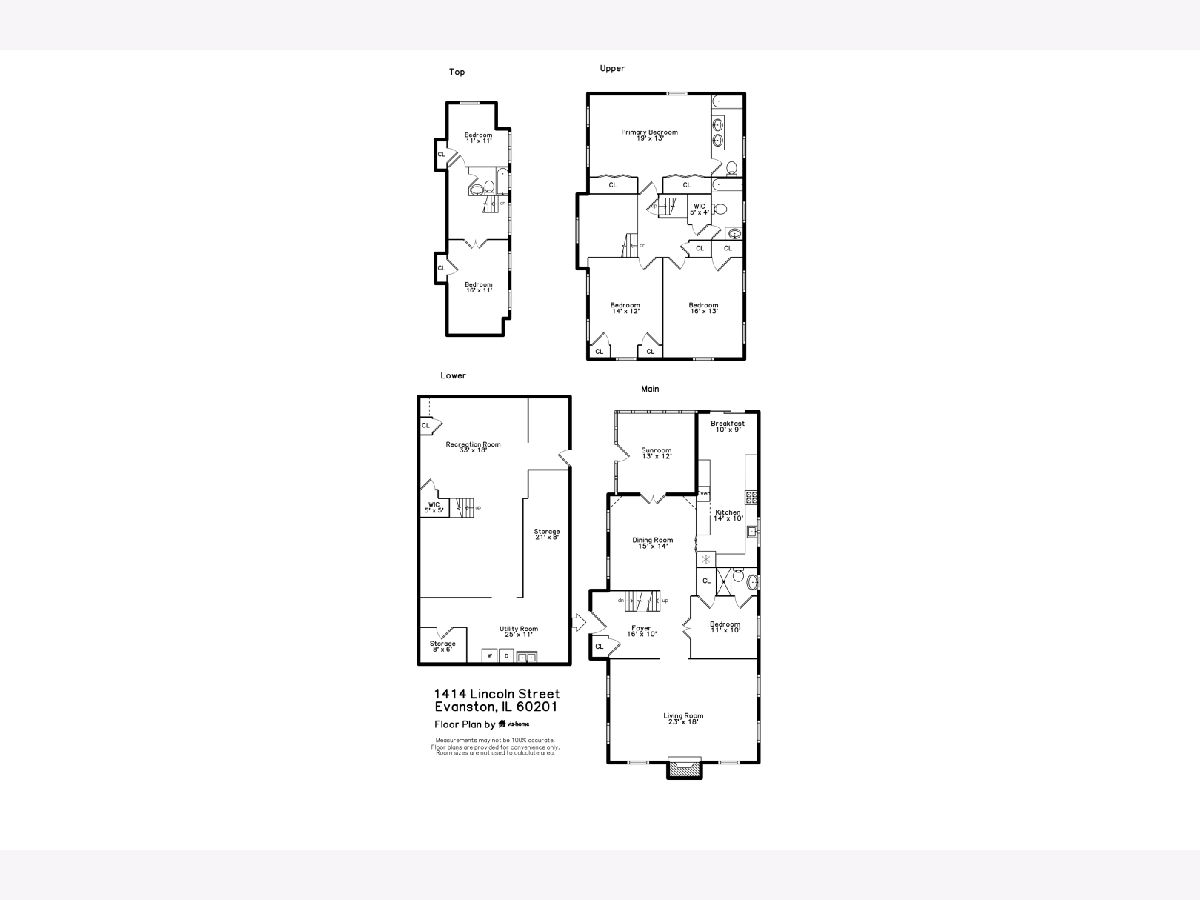
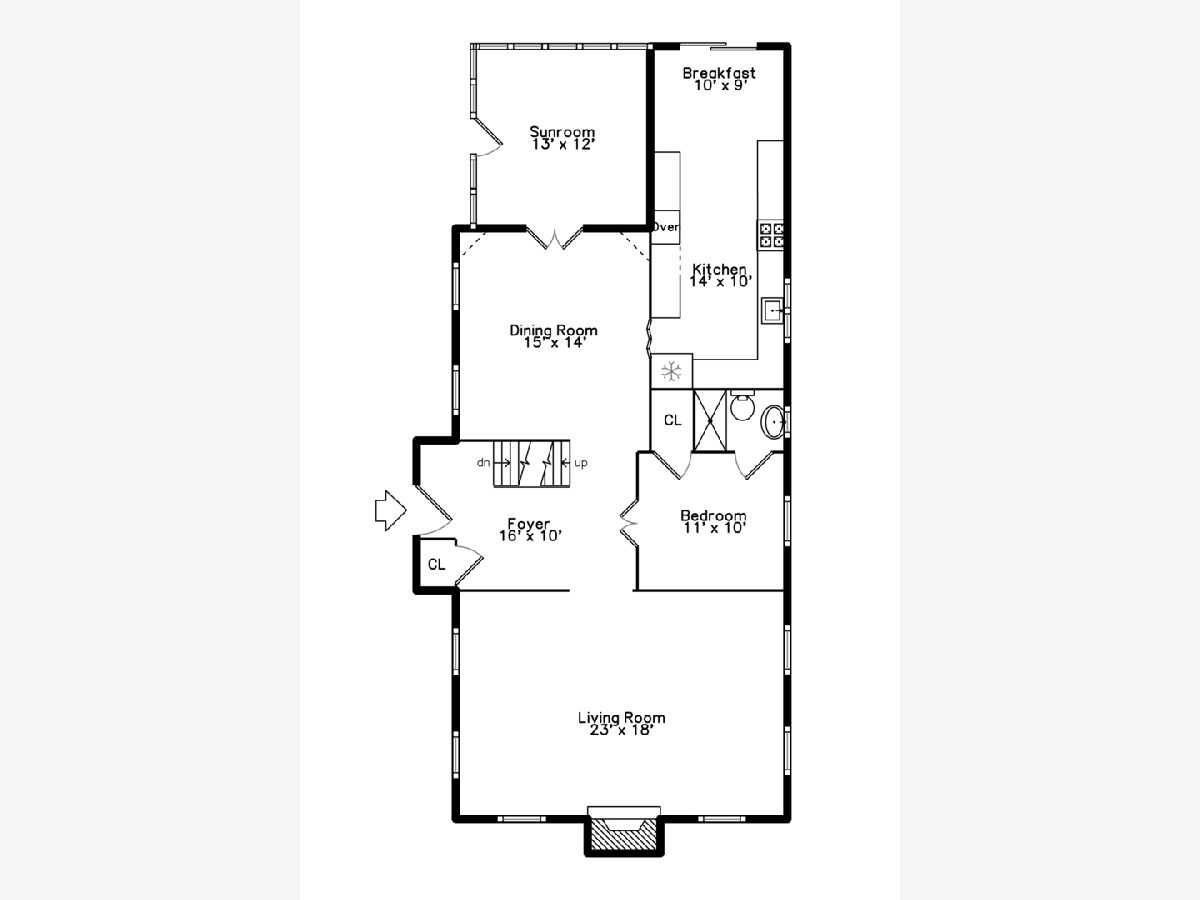
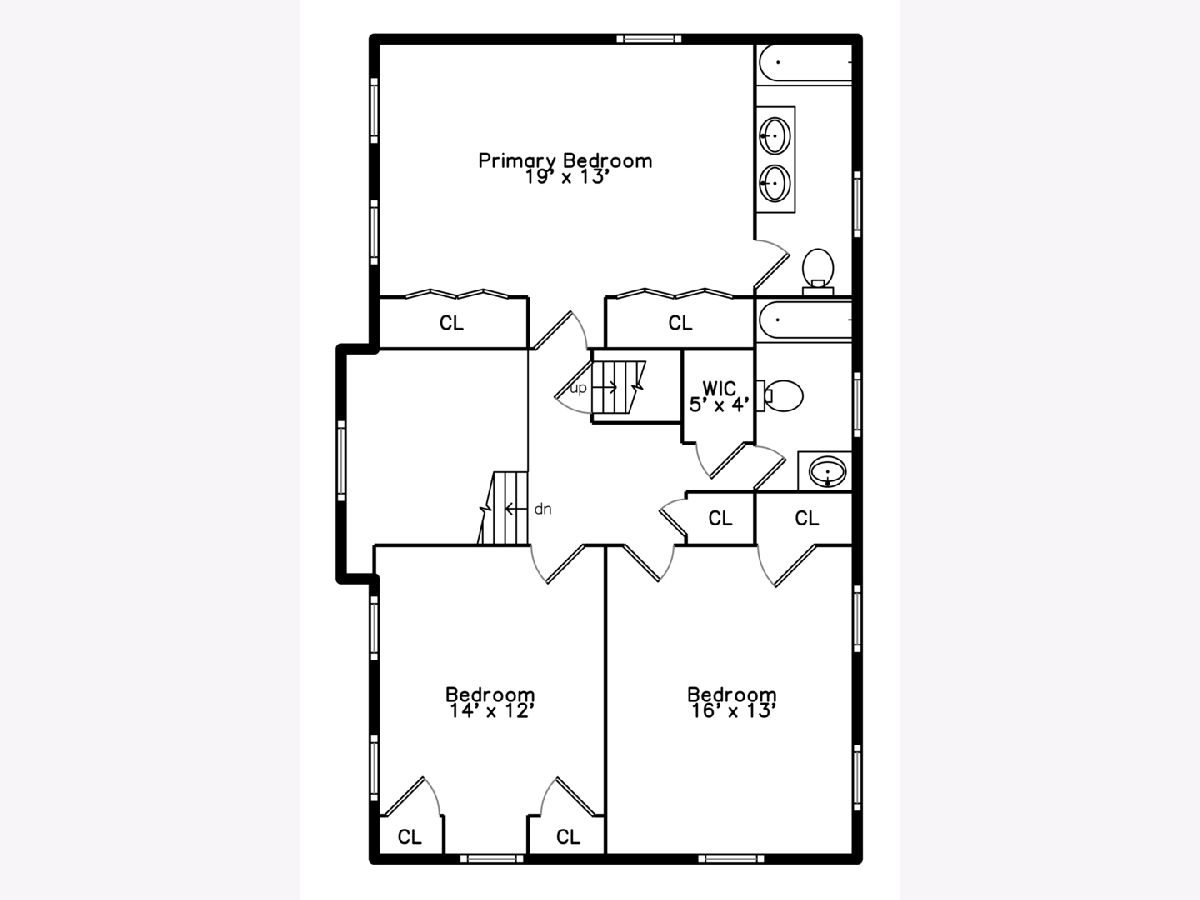
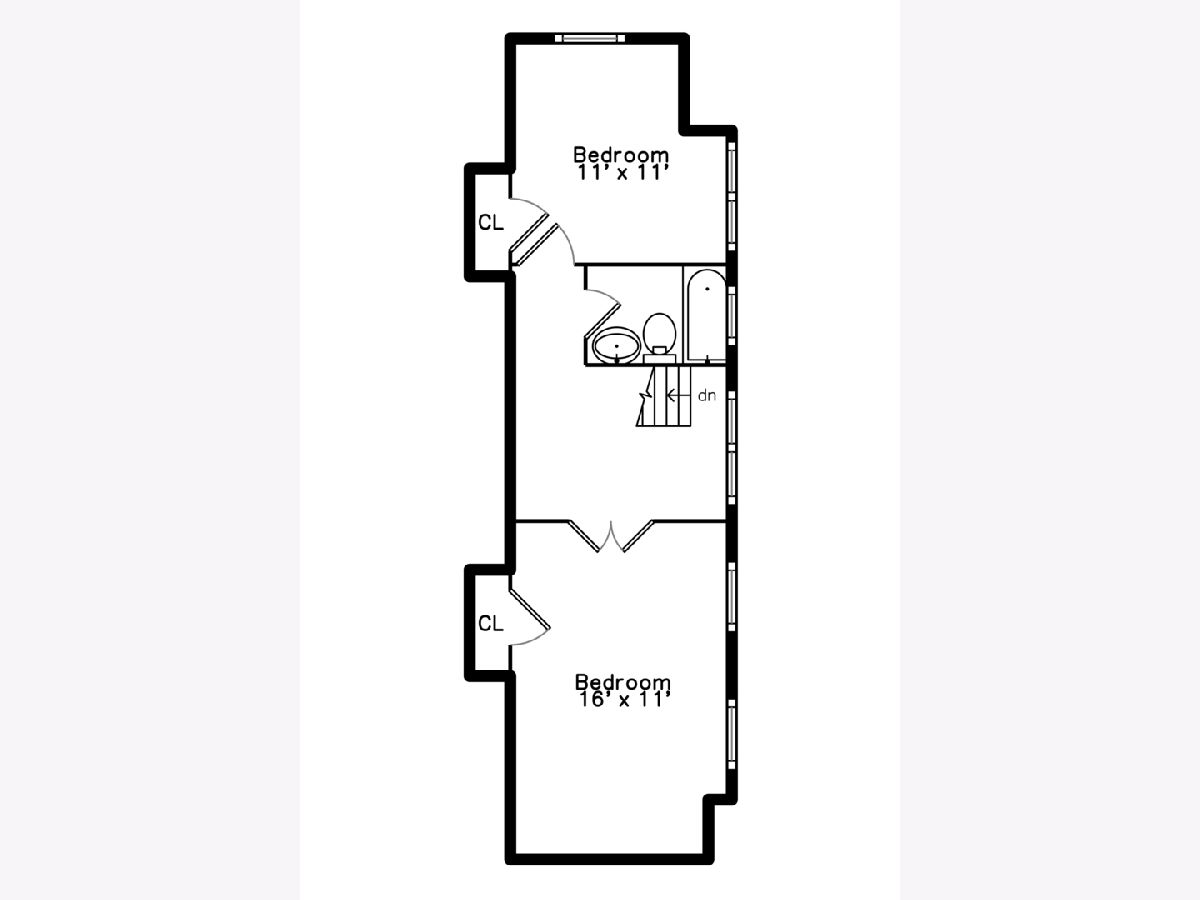
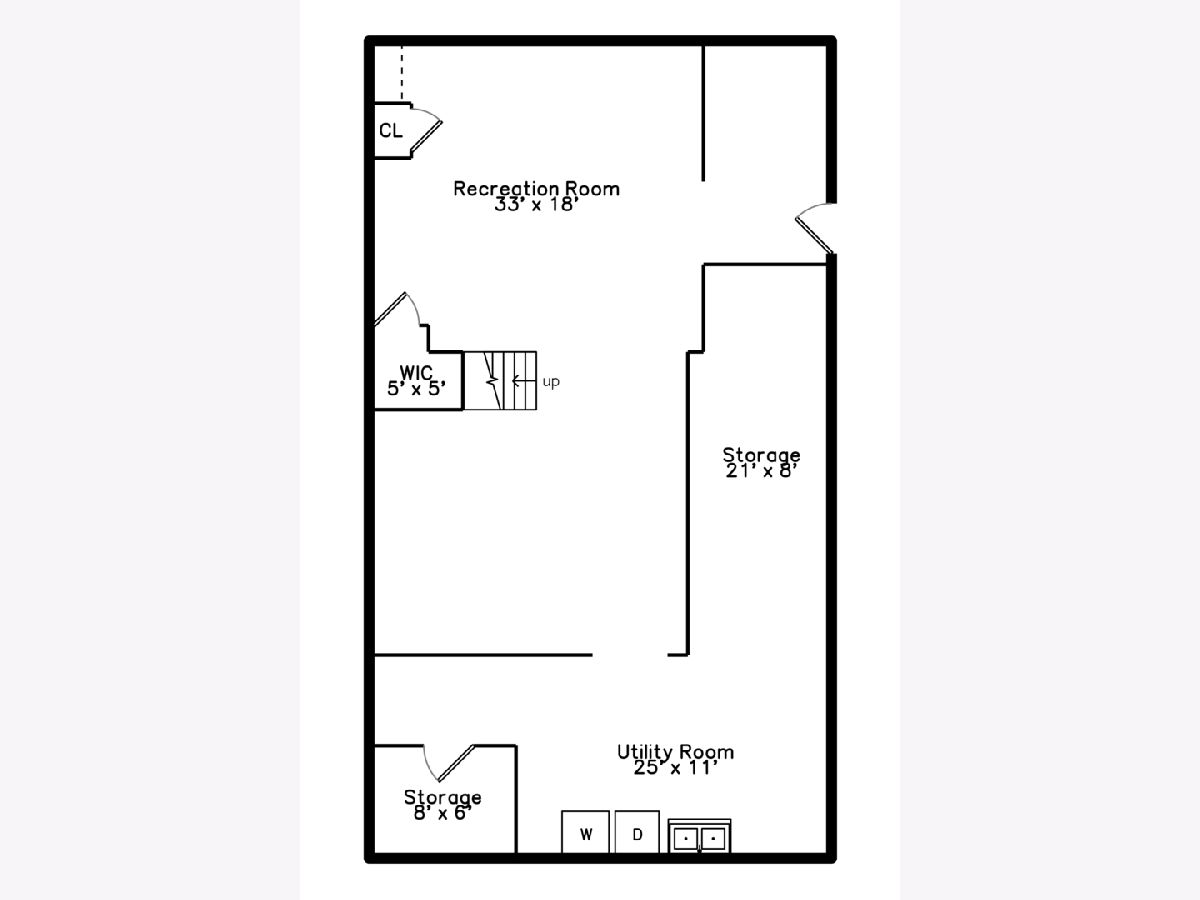
Room Specifics
Total Bedrooms: 5
Bedrooms Above Ground: 5
Bedrooms Below Ground: 0
Dimensions: —
Floor Type: —
Dimensions: —
Floor Type: —
Dimensions: —
Floor Type: —
Dimensions: —
Floor Type: —
Full Bathrooms: 4
Bathroom Amenities: —
Bathroom in Basement: 0
Rooms: —
Basement Description: —
Other Specifics
| 2 | |
| — | |
| — | |
| — | |
| — | |
| 49 X 171 | |
| Dormer,Finished | |
| — | |
| — | |
| — | |
| Not in DB | |
| — | |
| — | |
| — | |
| — |
Tax History
| Year | Property Taxes |
|---|---|
| 2014 | $18,354 |
Contact Agent
Nearby Similar Homes
Nearby Sold Comparables
Contact Agent
Listing Provided By
Coldwell Banker

