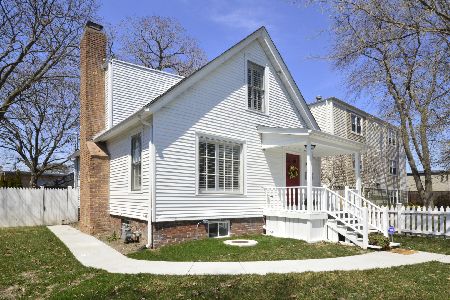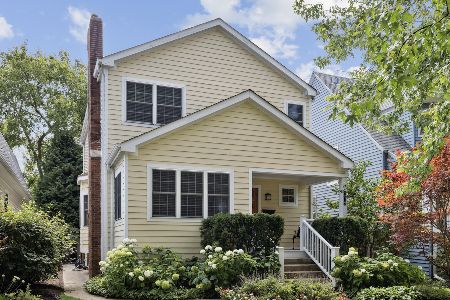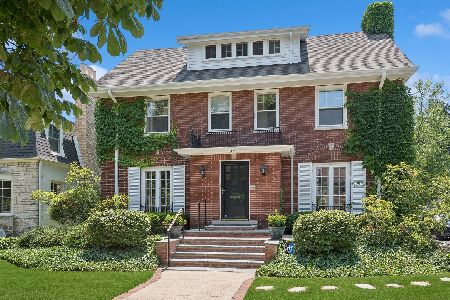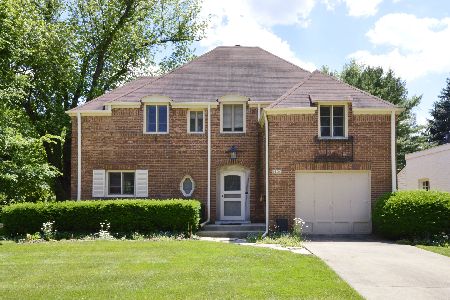1404 Lincoln Street, Evanston, Illinois 60201
$1,100,000
|
Sold
|
|
| Status: | Closed |
| Sqft: | 2,156 |
| Cost/Sqft: | $459 |
| Beds: | 4 |
| Baths: | 3 |
| Year Built: | 1939 |
| Property Taxes: | $16,144 |
| Days On Market: | 205 |
| Lot Size: | 0,14 |
Description
Welcome to 1404 Lincoln - an impeccably maintained home in a truly walkable Evanston location, just steps from parks, schools, Metra and "L" train stations, and all the charm the neighborhood has to offer. This beautifully updated 4 bedroom, 2.5 bath home blends vintage character with modern updates throughout. The bright and open floor plan is ideal for both everyday living and entertaining, with multiple gathering spaces including a family room that overlooks the serene, landscaped backyard and Canal Shores golf course. The brand-new chef's kitchen has been thoughtfully designed with custom cabinetry and lighting, a Wolf gas range and Bosch appliances, Cambria quartz countertops and handmade tile, and smart storage solutions to maximize both form and function. A formal dining room and spacious living room sit just off the kitchen, creating a seamless flow for hosting. Throughout the home, you'll find beautiful hardwood floors, detailed trim work, updated windows, and timeless finishes. Upstairs, all four bedrooms are generously sized with a fantastic layout. A spacious primary suite features a private bathroom. A second bath, linen closet, and cedar walk-in closet round out the second floor. The lower level provides great additional living space, perfect for a playroom, home gym, or media area, plus ample storage. This home is full of thoughtful upgrades made by the current owners and offers a rare opportunity to live in one of Evanston's most desirable locations. Walk to Central Street shops and restaurants (10 minutes), train stations (6-8 minutes), bike to two public beaches (6 minutes), and more.
Property Specifics
| Single Family | |
| — | |
| — | |
| 1939 | |
| — | |
| — | |
| No | |
| 0.14 |
| Cook | |
| — | |
| 0 / Not Applicable | |
| — | |
| — | |
| — | |
| 12347255 | |
| 10124030050000 |
Nearby Schools
| NAME: | DISTRICT: | DISTANCE: | |
|---|---|---|---|
|
Grade School
Orrington Elementary School |
65 | — | |
|
Middle School
Haven Middle School |
65 | Not in DB | |
|
High School
Evanston Twp High School |
202 | Not in DB | |
Property History
| DATE: | EVENT: | PRICE: | SOURCE: |
|---|---|---|---|
| 9 Nov, 2018 | Sold | $675,000 | MRED MLS |
| 6 Oct, 2018 | Under contract | $699,000 | MRED MLS |
| 28 Sep, 2018 | Listed for sale | $699,000 | MRED MLS |
| 16 Jun, 2025 | Sold | $1,100,000 | MRED MLS |
| 29 Apr, 2025 | Under contract | $989,000 | MRED MLS |
| 24 Apr, 2025 | Listed for sale | $989,000 | MRED MLS |
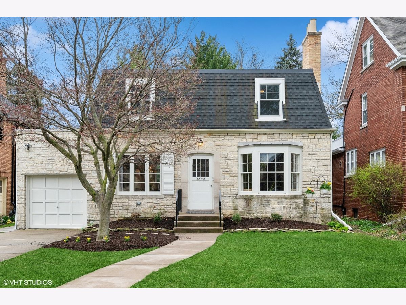
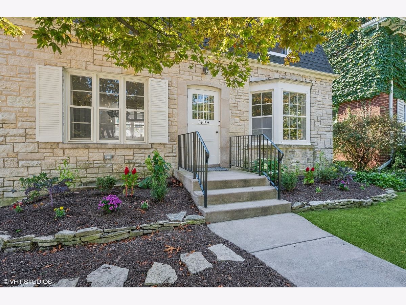
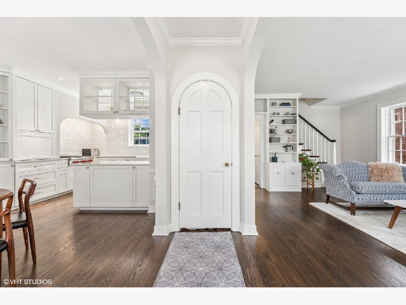
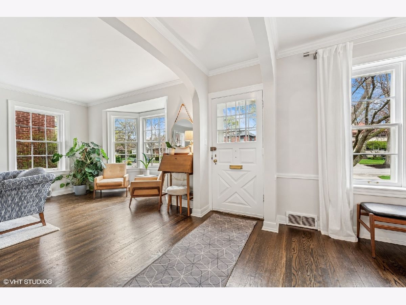
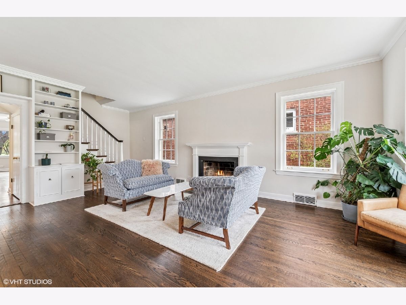
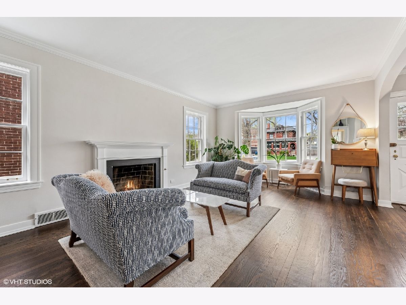
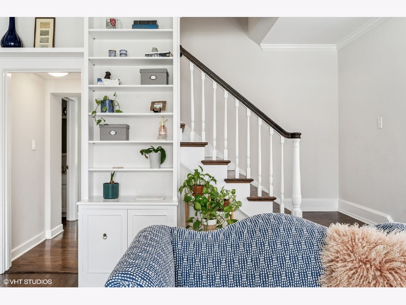
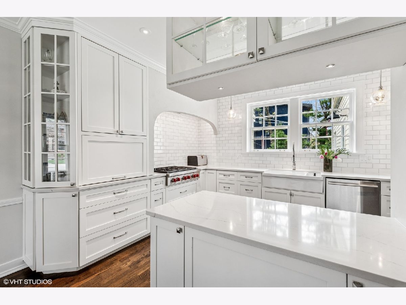
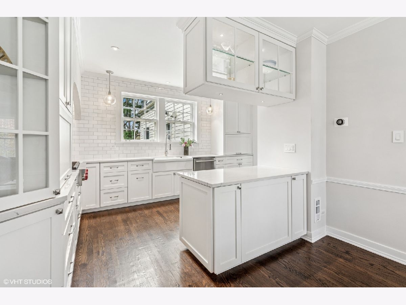
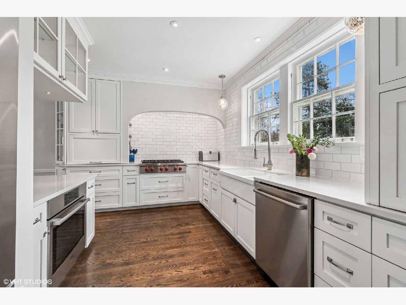
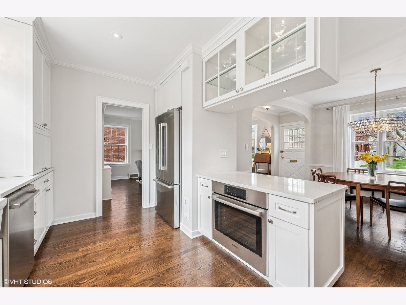
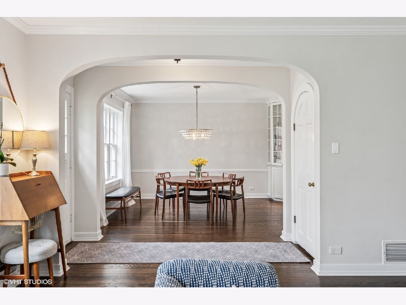
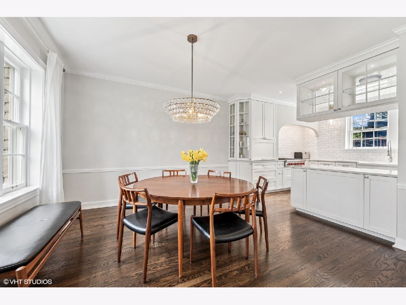
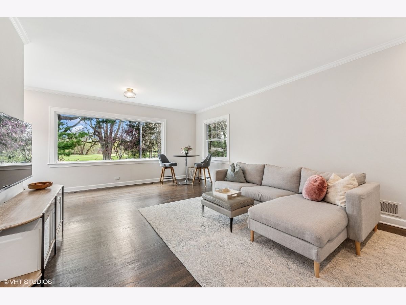
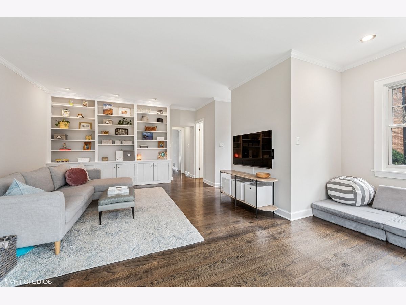
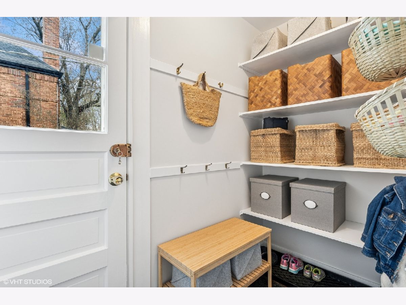
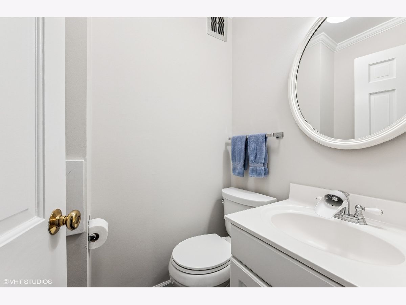
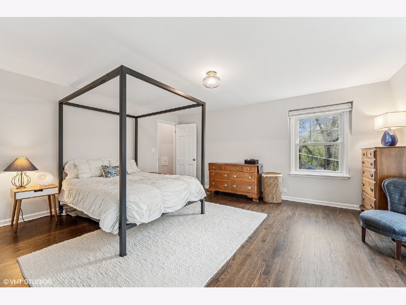
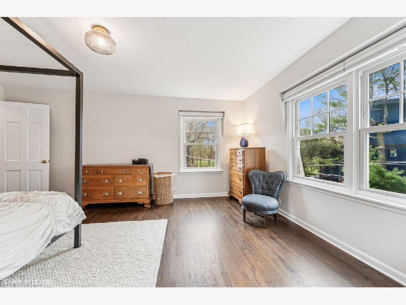
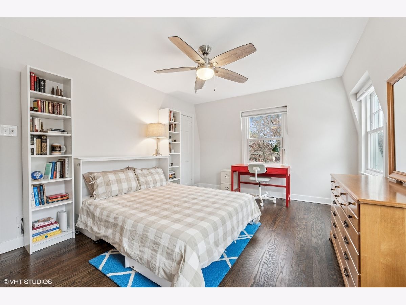
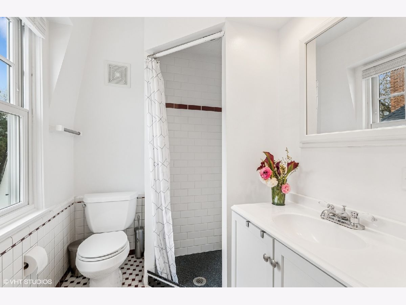
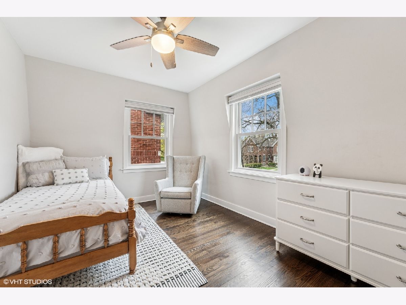
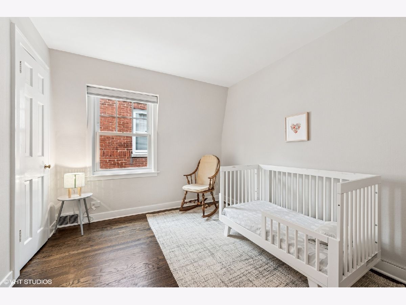
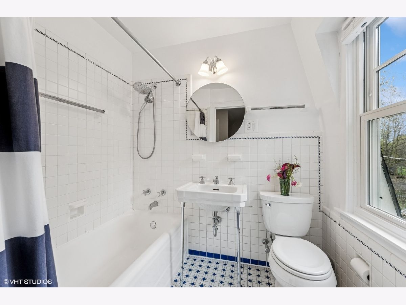
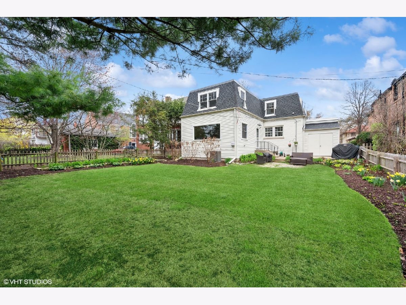
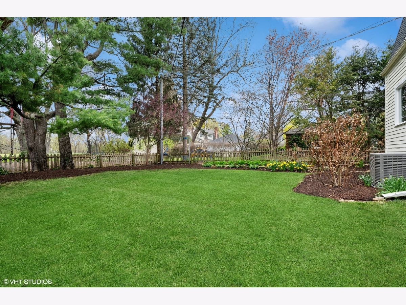
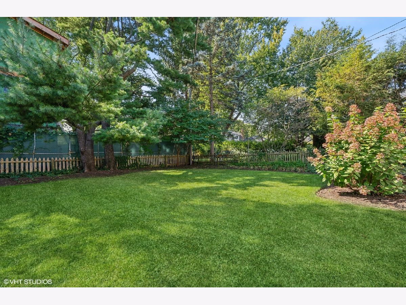
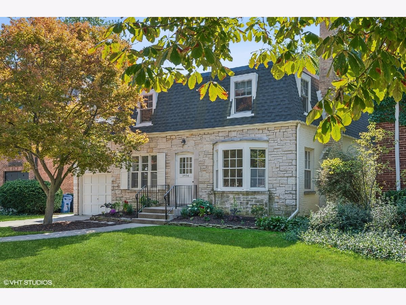
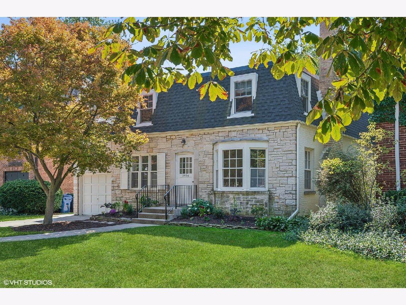
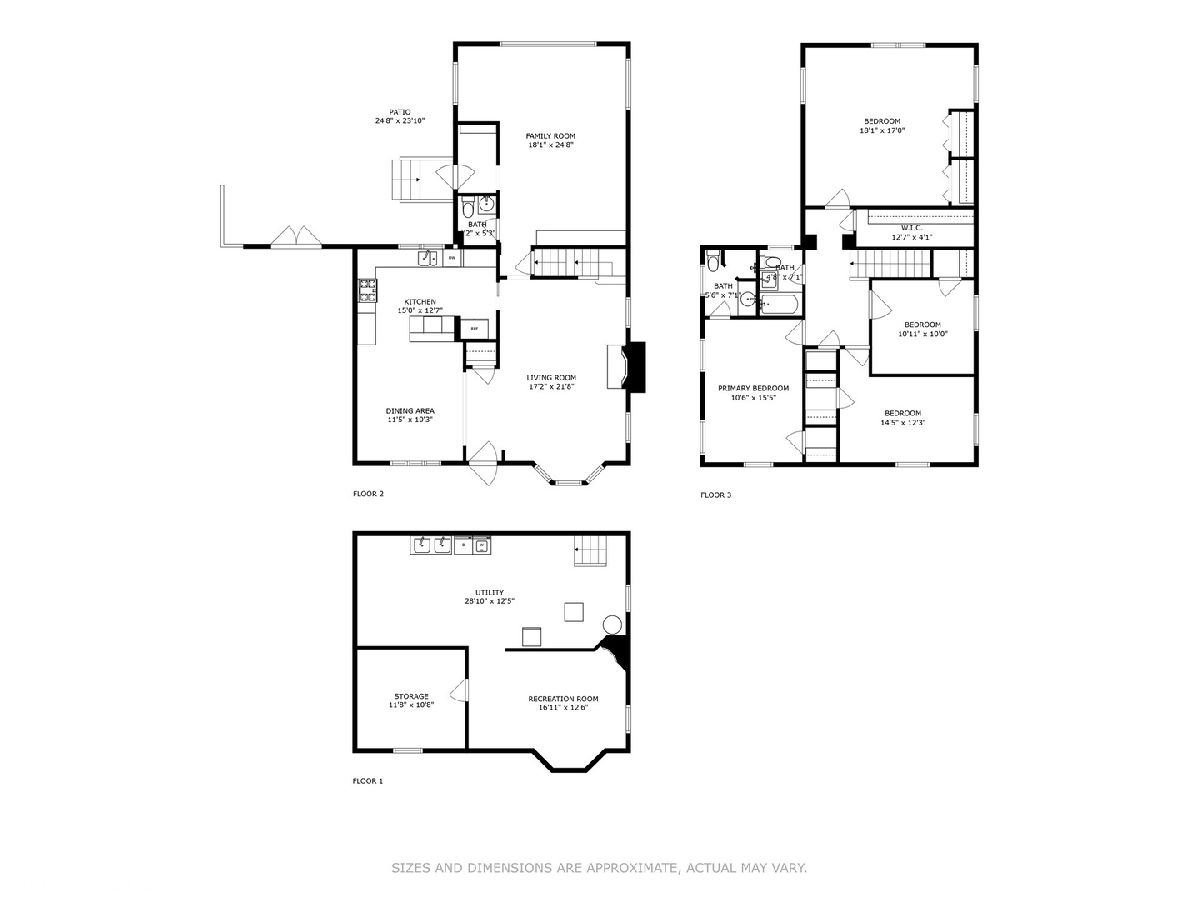
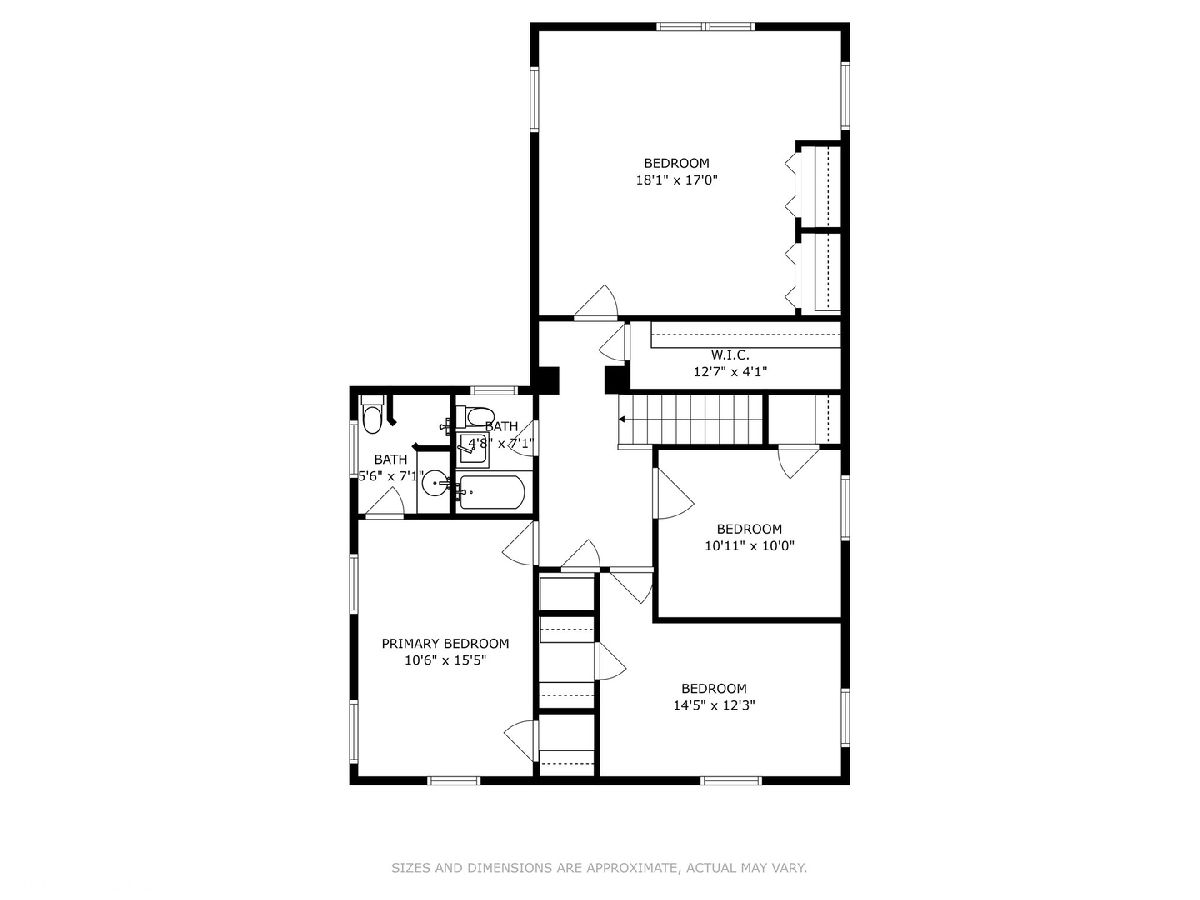
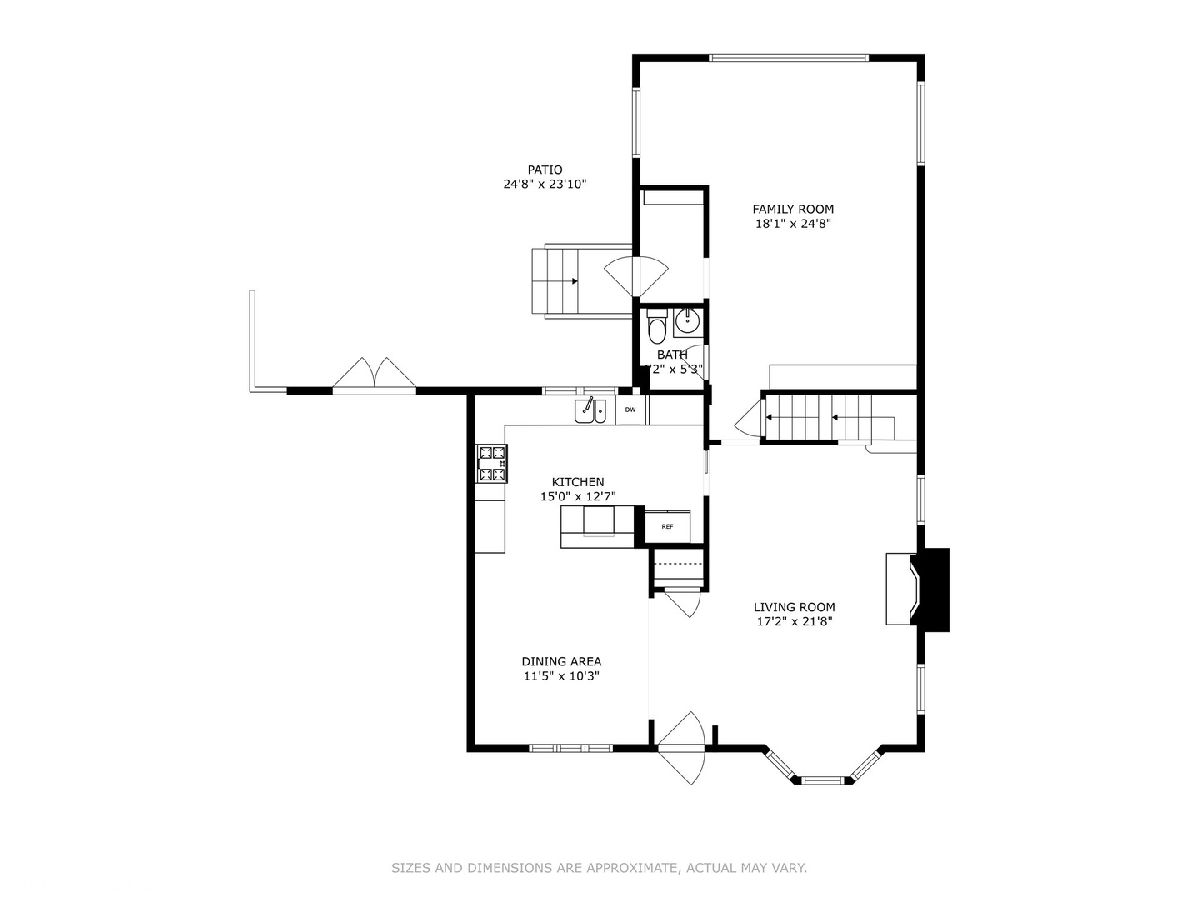
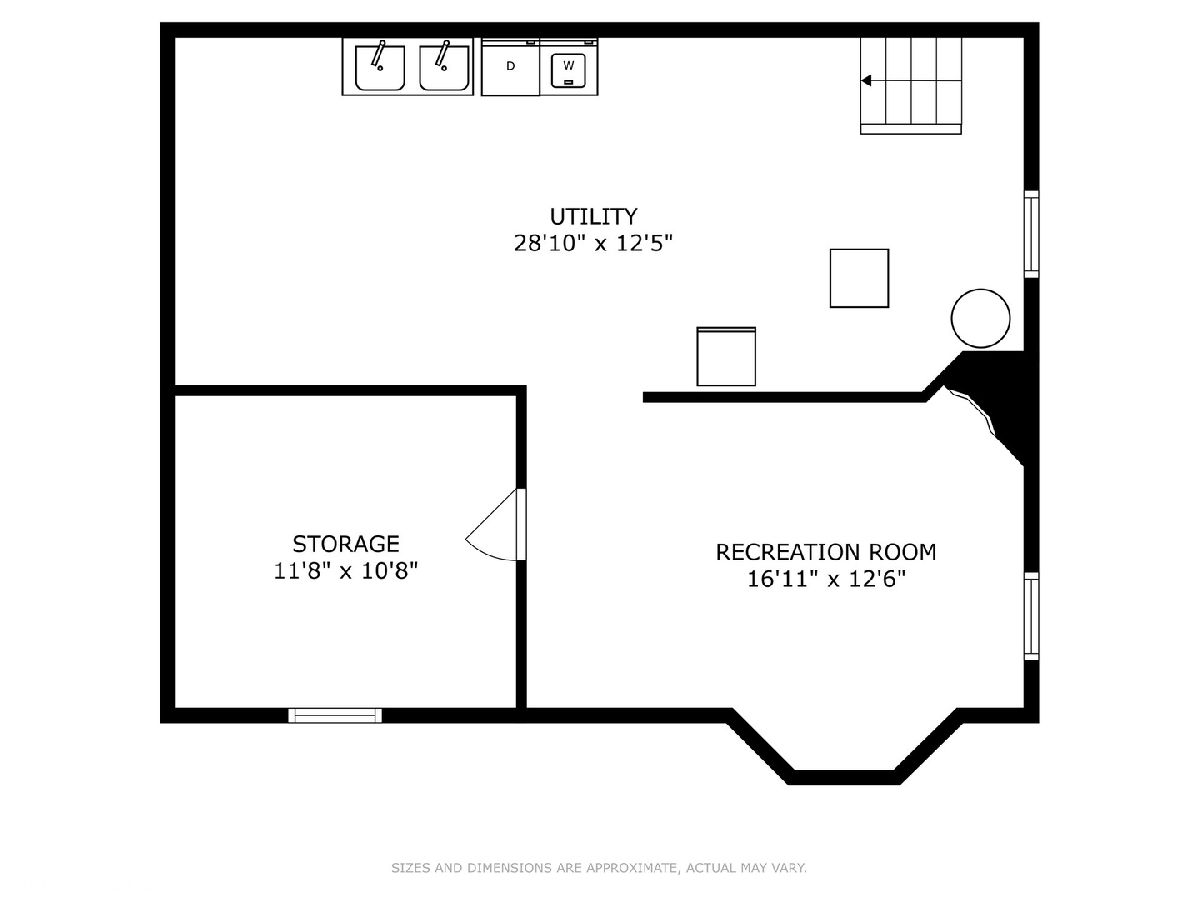
Room Specifics
Total Bedrooms: 4
Bedrooms Above Ground: 4
Bedrooms Below Ground: 0
Dimensions: —
Floor Type: —
Dimensions: —
Floor Type: —
Dimensions: —
Floor Type: —
Full Bathrooms: 3
Bathroom Amenities: —
Bathroom in Basement: 0
Rooms: —
Basement Description: —
Other Specifics
| 1 | |
| — | |
| — | |
| — | |
| — | |
| 50X120 | |
| — | |
| — | |
| — | |
| — | |
| Not in DB | |
| — | |
| — | |
| — | |
| — |
Tax History
| Year | Property Taxes |
|---|---|
| 2018 | $13,430 |
| 2025 | $16,144 |
Contact Agent
Nearby Similar Homes
Nearby Sold Comparables
Contact Agent
Listing Provided By
@properties Christie's International Real Estate


