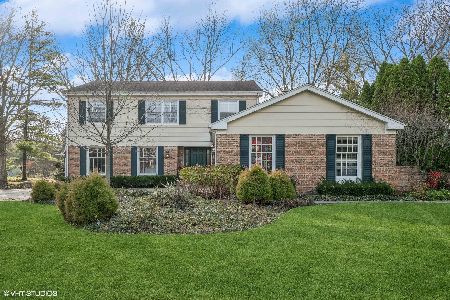1404 West Fork Drive, Lake Forest, Illinois 60045
$445,000
|
Sold
|
|
| Status: | Closed |
| Sqft: | 2,708 |
| Cost/Sqft: | $168 |
| Beds: | 4 |
| Baths: | 3 |
| Year Built: | 1972 |
| Property Taxes: | $11,637 |
| Days On Market: | 2162 |
| Lot Size: | 1,29 |
Description
Incredible value for 2700sf four bedroom home in Lake Forest. Back part of home was opened and expanded in 2001 creating open concept kitchen, breakfast room and family room. Enclosed large sunroom is located just off of breakfast room with adjacent pavers patio - perfect for grilling and taking in the views of the 1.29 acre setting. Large en suite master with massive walk in closet and huge bathroom with additional closet, soaking tub, separate shower and separate toilet room. Three additional perfect sized bedrooms and updated hall bath complete the second floor. Hardwood floors throughout. Full basement with loads of play space and storage. Award winning Everett Elementary school, toddler & big-kid park, tennis courts, soccer fields, baseball and basket ball, Starbucks, train, grocery, Jimmy Johns, Sushi Kushi and more are all nearby!
Property Specifics
| Single Family | |
| — | |
| Colonial | |
| 1972 | |
| Full | |
| — | |
| No | |
| 1.29 |
| Lake | |
| Percy Wilsons Fairway | |
| 0 / Not Applicable | |
| None | |
| Lake Michigan | |
| Public Sewer | |
| 10648193 | |
| 15124010120000 |
Nearby Schools
| NAME: | DISTRICT: | DISTANCE: | |
|---|---|---|---|
|
Grade School
Everett Elementary School |
67 | — | |
|
Middle School
Deer Path Middle School |
67 | Not in DB | |
|
High School
Lake Forest High School |
115 | Not in DB | |
Property History
| DATE: | EVENT: | PRICE: | SOURCE: |
|---|---|---|---|
| 1 Jun, 2020 | Sold | $445,000 | MRED MLS |
| 3 Mar, 2020 | Under contract | $454,900 | MRED MLS |
| 26 Feb, 2020 | Listed for sale | $454,900 | MRED MLS |
Room Specifics
Total Bedrooms: 4
Bedrooms Above Ground: 4
Bedrooms Below Ground: 0
Dimensions: —
Floor Type: Hardwood
Dimensions: —
Floor Type: Hardwood
Dimensions: —
Floor Type: Hardwood
Full Bathrooms: 3
Bathroom Amenities: Separate Shower,Double Sink
Bathroom in Basement: 0
Rooms: Eating Area,Sun Room
Basement Description: Partially Finished,Crawl
Other Specifics
| 2 | |
| Concrete Perimeter | |
| — | |
| Porch, Brick Paver Patio | |
| Wooded,Mature Trees | |
| 125X424X145X439 | |
| — | |
| Full | |
| Hardwood Floors, Solar Tubes/Light Tubes, First Floor Laundry, Walk-In Closet(s) | |
| Double Oven, Microwave, Dishwasher, Refrigerator, Washer, Dryer, Disposal | |
| Not in DB | |
| Park, Tennis Court(s), Curbs, Street Paved | |
| — | |
| — | |
| Wood Burning |
Tax History
| Year | Property Taxes |
|---|---|
| 2020 | $11,637 |
Contact Agent
Nearby Similar Homes
Nearby Sold Comparables
Contact Agent
Listing Provided By
@properties









