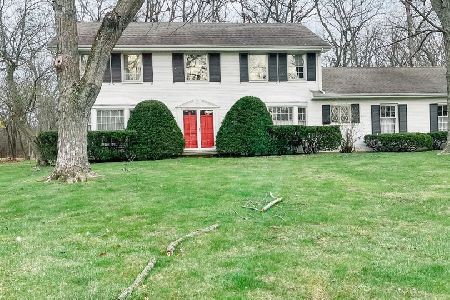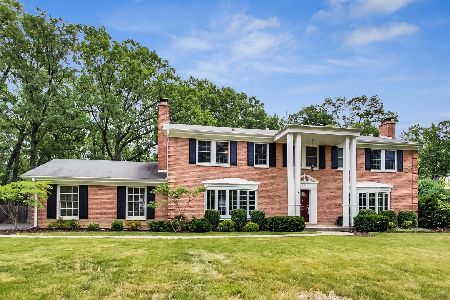1420 West Fork Drive, Lake Forest, Illinois 60045
$505,000
|
Sold
|
|
| Status: | Closed |
| Sqft: | 3,020 |
| Cost/Sqft: | $182 |
| Beds: | 4 |
| Baths: | 3 |
| Year Built: | 1972 |
| Property Taxes: | $11,323 |
| Days On Market: | 2419 |
| Lot Size: | 1,20 |
Description
BUYER'S FINANCING FELL THROUGH - IT'S YOUR OPPORTUNITY NOW! This light-filled custom one-owner home is nestled on a beautiful 1.2 acre setting. This special location is not only the largest lot on the street, but it was originally reserved by the builder for his own home. The home is accented by mature trees and rich professional landscaping with brick paver walkways and patio. Features of this classic home include a wonderful circular floor plan, spacious rooms, hardwood flooring, and tall windows. The bright, white kitchen has a large granite island with a breakfast bar, ample storage space, all new appliances in the last two years (except fridge), and a breakfast room that overlooks the yard with easy access to the patio for al fresco dining. A brick-walled hearth creates a rich focal point for gathering in the family room, which opens to a stunning sunroom with walls of windows that provide breathtaking and seasonally changing views of the expansive private backyard.
Property Specifics
| Single Family | |
| — | |
| — | |
| 1972 | |
| Full | |
| — | |
| No | |
| 1.2 |
| Lake | |
| — | |
| — / Not Applicable | |
| None | |
| Public | |
| Public Sewer | |
| 10419486 | |
| 15124010130000 |
Nearby Schools
| NAME: | DISTRICT: | DISTANCE: | |
|---|---|---|---|
|
Grade School
Everett Elementary School |
67 | — | |
|
Middle School
Deer Path Middle School |
67 | Not in DB | |
|
High School
Lake Forest High School |
115 | Not in DB | |
Property History
| DATE: | EVENT: | PRICE: | SOURCE: |
|---|---|---|---|
| 18 Oct, 2019 | Sold | $505,000 | MRED MLS |
| 9 Sep, 2019 | Under contract | $549,000 | MRED MLS |
| 17 Jun, 2019 | Listed for sale | $549,000 | MRED MLS |
Room Specifics
Total Bedrooms: 4
Bedrooms Above Ground: 4
Bedrooms Below Ground: 0
Dimensions: —
Floor Type: Carpet
Dimensions: —
Floor Type: Carpet
Dimensions: —
Floor Type: Carpet
Full Bathrooms: 3
Bathroom Amenities: Whirlpool,Separate Shower,Double Sink
Bathroom in Basement: 0
Rooms: Foyer,Mud Room,Heated Sun Room,Walk In Closet
Basement Description: Unfinished,Bathroom Rough-In
Other Specifics
| 2 | |
| — | |
| Asphalt | |
| Brick Paver Patio | |
| — | |
| 52272 | |
| — | |
| Full | |
| Hardwood Floors, First Floor Laundry, Walk-In Closet(s) | |
| Double Oven, Microwave, Dishwasher, High End Refrigerator, Washer, Dryer, Disposal | |
| Not in DB | |
| Street Lights, Street Paved | |
| — | |
| — | |
| — |
Tax History
| Year | Property Taxes |
|---|---|
| 2019 | $11,323 |
Contact Agent
Nearby Similar Homes
Nearby Sold Comparables
Contact Agent
Listing Provided By
Coldwell Banker Residential









