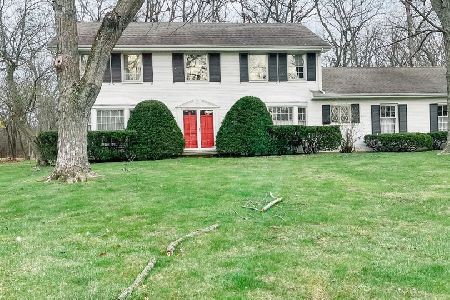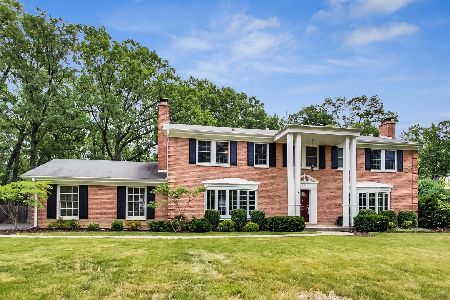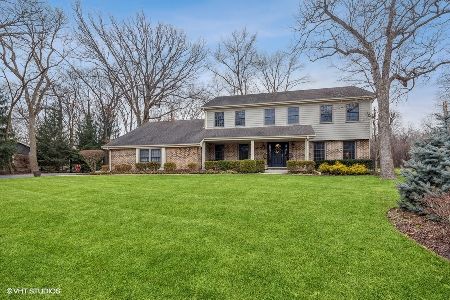1448 West Fork Drive, Lake Forest, Illinois 60045
$525,000
|
Sold
|
|
| Status: | Closed |
| Sqft: | 3,300 |
| Cost/Sqft: | $167 |
| Beds: | 5 |
| Baths: | 3 |
| Year Built: | 1970 |
| Property Taxes: | $12,234 |
| Days On Market: | 2335 |
| Lot Size: | 1,09 |
Description
....HOME SALE CONTINGENCY CONTINUE TO SHOW..... This is your unbeatable opportunity to get into this highly upgraded, 3,300 SF, 5-bedroom home on over an acre in the Lake Forest School District for under $599K! Tons of updates were made when this home was renovated & expanded by The Goebler Company. The entire kitchen was remodeled to include white custom cabinetry, a marble top island, black granite perimeter counters, farm sink, Viking stovetop, stainless steel double ovens, 48" refrigerator, wine refrigerator, & adjacent planning desk. An open floor plan creates great flow between the kitchen, breakfast room, family room & dining room. New hardwood floors & millwork throughout most of the first floor. Newer handsome master bath upstairs. Plus new roof, newer stone patio, landscaping, sprinkler system & exterior lighting & more. Tremendous value in one of Lake Forest's best neighborhoods, close to Everett School, Metra, & shopping.
Property Specifics
| Single Family | |
| — | |
| Colonial | |
| 1970 | |
| Partial | |
| — | |
| No | |
| 1.09 |
| Lake | |
| Percy Wilsons Fairway | |
| — / Not Applicable | |
| None | |
| Lake Michigan | |
| Public Sewer | |
| 10509629 | |
| 15124010140000 |
Nearby Schools
| NAME: | DISTRICT: | DISTANCE: | |
|---|---|---|---|
|
Grade School
Everett Elementary School |
67 | — | |
|
Middle School
Deer Path Middle School |
67 | Not in DB | |
|
High School
Lake Forest High School |
115 | Not in DB | |
Property History
| DATE: | EVENT: | PRICE: | SOURCE: |
|---|---|---|---|
| 22 Apr, 2016 | Listed for sale | $0 | MRED MLS |
| 1 Apr, 2020 | Sold | $525,000 | MRED MLS |
| 14 Jan, 2020 | Under contract | $549,999 | MRED MLS |
| — | Last price change | $595,000 | MRED MLS |
| 6 Sep, 2019 | Listed for sale | $595,000 | MRED MLS |
Room Specifics
Total Bedrooms: 5
Bedrooms Above Ground: 5
Bedrooms Below Ground: 0
Dimensions: —
Floor Type: Hardwood
Dimensions: —
Floor Type: Hardwood
Dimensions: —
Floor Type: Hardwood
Dimensions: —
Floor Type: —
Full Bathrooms: 3
Bathroom Amenities: —
Bathroom in Basement: 0
Rooms: Breakfast Room,Bedroom 5,Foyer,Recreation Room,Utility Room-Lower Level,Walk In Closet,Storage
Basement Description: Finished,Crawl
Other Specifics
| 2 | |
| Concrete Perimeter | |
| Asphalt | |
| Patio | |
| Fenced Yard,Landscaped,Wooded | |
| 125 X 341 X 132 X 402 | |
| Unfinished | |
| Full | |
| Bar-Dry, Hardwood Floors, First Floor Laundry | |
| Double Oven, Microwave, Dishwasher, Refrigerator, Freezer, Washer, Dryer, Disposal | |
| Not in DB | |
| Curbs, Street Lights, Street Paved | |
| — | |
| — | |
| Wood Burning, Gas Log, Gas Starter |
Tax History
| Year | Property Taxes |
|---|---|
| 2020 | $12,234 |
Contact Agent
Nearby Similar Homes
Nearby Sold Comparables
Contact Agent
Listing Provided By
Coldwell Banker Realty










