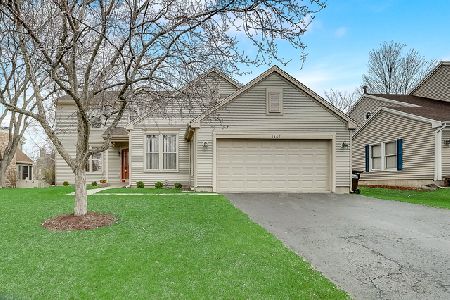1405 Blue Heron Drive, Crystal Lake, Illinois 60014
$250,000
|
Sold
|
|
| Status: | Closed |
| Sqft: | 2,644 |
| Cost/Sqft: | $98 |
| Beds: | 4 |
| Baths: | 3 |
| Year Built: | 1992 |
| Property Taxes: | $8,000 |
| Days On Market: | 3878 |
| Lot Size: | 0,25 |
Description
MAKE OFFER! Move in Ready-Close FAST! This beautiful and updated 2 story Colonial in desirable Woodscreek Subdivision features over $35K in UPGRADES. Kitchen includes all stainless steel appliances, granite counters with center island, travertine tile floors and tons of storage space. Open floor plan with all hardwood floors on the first level. Family room w/fireplace, formal dining room, and den could be used as an office or guest room. Master Suite w/vaulted ceilings comfortably fits a king size bed, features his & her walk in closets & updated bath w/ tub and sep shower. WALK IN CLOSETS in 3 of the bedrooms, 2 JACUZZI tubs, NEWER WINDOWS(2013), NEW CARPET (7/2015), NEWER HWH (02/13). Furnace & A/C replaced within the past 7-8 years. Partial Finished Basement has TONS OF STORAGE. Walk to parks, close to shopping and easy access to I90! Award Winning School District
Property Specifics
| Single Family | |
| — | |
| Colonial | |
| 1992 | |
| Partial | |
| — | |
| No | |
| 0.25 |
| Mc Henry | |
| Woodscreek | |
| 35 / Annual | |
| None | |
| Public | |
| Public Sewer | |
| 08977914 | |
| 1918302003 |
Nearby Schools
| NAME: | DISTRICT: | DISTANCE: | |
|---|---|---|---|
|
Grade School
Woods Creek Elementary School |
47 | — | |
|
Middle School
Lundahl Middle School |
47 | Not in DB | |
|
High School
Crystal Lake South High School |
155 | Not in DB | |
Property History
| DATE: | EVENT: | PRICE: | SOURCE: |
|---|---|---|---|
| 27 Oct, 2015 | Sold | $250,000 | MRED MLS |
| 2 Sep, 2015 | Under contract | $259,900 | MRED MLS |
| — | Last price change | $265,000 | MRED MLS |
| 8 Jul, 2015 | Listed for sale | $265,000 | MRED MLS |
Room Specifics
Total Bedrooms: 4
Bedrooms Above Ground: 4
Bedrooms Below Ground: 0
Dimensions: —
Floor Type: Carpet
Dimensions: —
Floor Type: Carpet
Dimensions: —
Floor Type: Carpet
Full Bathrooms: 3
Bathroom Amenities: Whirlpool,Separate Shower,Double Sink
Bathroom in Basement: 0
Rooms: Den,Recreation Room
Basement Description: Partially Finished,Crawl
Other Specifics
| 2 | |
| Concrete Perimeter | |
| Asphalt | |
| Deck | |
| Corner Lot,Fenced Yard | |
| 89X120X90X120 | |
| Full,Unfinished | |
| Full | |
| Vaulted/Cathedral Ceilings, Hardwood Floors, First Floor Laundry | |
| Range, Microwave, Dishwasher, Refrigerator, Washer, Dryer, Disposal, Stainless Steel Appliance(s) | |
| Not in DB | |
| Tennis Courts, Dock, Sidewalks | |
| — | |
| — | |
| Wood Burning, Gas Starter |
Tax History
| Year | Property Taxes |
|---|---|
| 2015 | $8,000 |
Contact Agent
Nearby Similar Homes
Nearby Sold Comparables
Contact Agent
Listing Provided By
Berkshire Hathaway HomeServices Starck Real Estate






