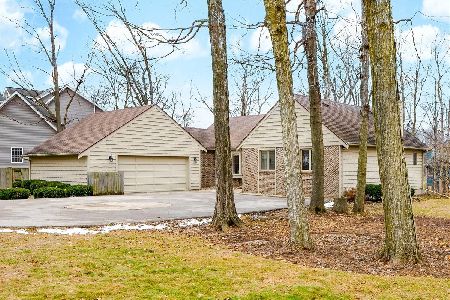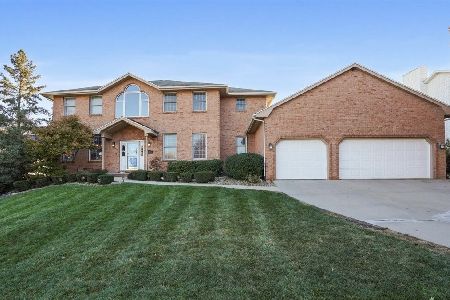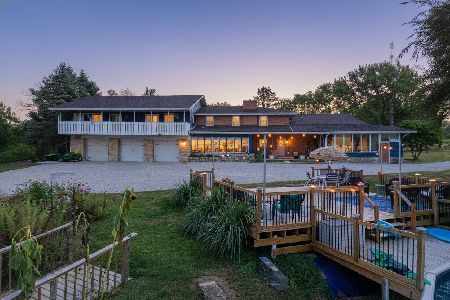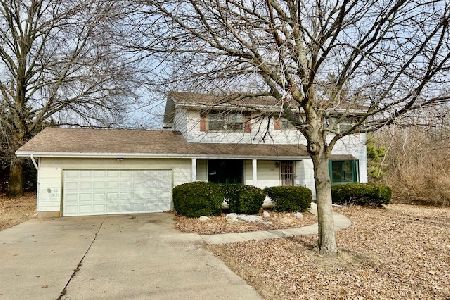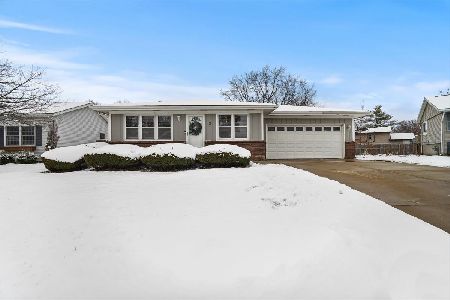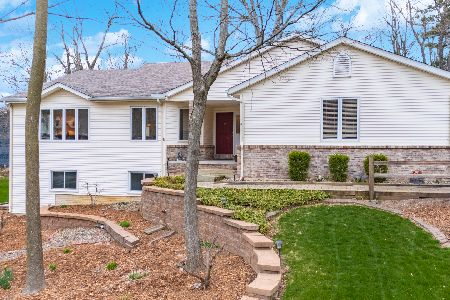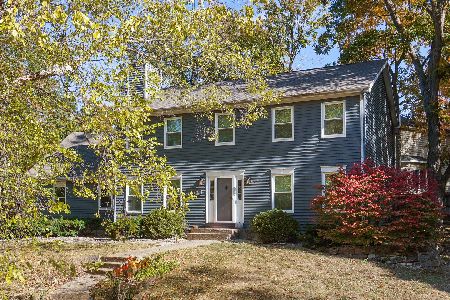1405 Hollycrest, Bloomington, Illinois 61701
$235,000
|
Sold
|
|
| Status: | Closed |
| Sqft: | 1,755 |
| Cost/Sqft: | $138 |
| Beds: | 1 |
| Baths: | 3 |
| Year Built: | 1993 |
| Property Taxes: | $5,088 |
| Days On Market: | 4270 |
| Lot Size: | 0,00 |
Description
Great Walkout ranch on corner lot, many trees, new roof, furnace and air, new water heater and sump pump, brick landscaping edging with outside lighting, 16 x 8 screened porch, A Frame cute wood storage area in yard, Natural gas hook up for grill, stainless sink, gas stove, track lighting in kitchen, 7 x7 Storm Cellar, work shop with painted walls, ceiling and electricity in lower level 21 x 13, 1st floor office. One of a kind floor plan, very open plan.
Property Specifics
| Single Family | |
| — | |
| Ranch | |
| 1993 | |
| Full,Walkout | |
| — | |
| No | |
| — |
| Mc Lean | |
| Woodland Ridge | |
| — / Not Applicable | |
| — | |
| Public | |
| Public Sewer | |
| 10231283 | |
| 452108377002 |
Nearby Schools
| NAME: | DISTRICT: | DISTANCE: | |
|---|---|---|---|
|
Grade School
Fox Creek Elementary |
5 | — | |
|
Middle School
Parkside Jr High |
5 | Not in DB | |
|
High School
Normal Community West High Schoo |
5 | Not in DB | |
Property History
| DATE: | EVENT: | PRICE: | SOURCE: |
|---|---|---|---|
| 20 Jun, 2014 | Sold | $235,000 | MRED MLS |
| 19 May, 2014 | Under contract | $242,000 | MRED MLS |
| 14 May, 2014 | Listed for sale | $242,000 | MRED MLS |
| 27 Jan, 2017 | Sold | $220,500 | MRED MLS |
| 17 Dec, 2016 | Under contract | $229,900 | MRED MLS |
| 4 Mar, 2016 | Listed for sale | $269,900 | MRED MLS |
| 30 Apr, 2024 | Sold | $331,500 | MRED MLS |
| 28 Mar, 2024 | Under contract | $329,000 | MRED MLS |
| 27 Mar, 2024 | Listed for sale | $329,000 | MRED MLS |
Room Specifics
Total Bedrooms: 3
Bedrooms Above Ground: 1
Bedrooms Below Ground: 2
Dimensions: —
Floor Type: Carpet
Dimensions: —
Floor Type: Carpet
Full Bathrooms: 3
Bathroom Amenities: Garden Tub
Bathroom in Basement: 1
Rooms: Other Room,Family Room,Foyer
Basement Description: Egress Window,Partially Finished
Other Specifics
| 2 | |
| — | |
| — | |
| Patio, Deck, Porch Screened, Porch | |
| Mature Trees,Landscaped | |
| 103 X 123 | |
| — | |
| Full | |
| First Floor Full Bath, Vaulted/Cathedral Ceilings, Built-in Features, Walk-In Closet(s) | |
| Dishwasher, Refrigerator, Range, Washer, Dryer, Microwave | |
| Not in DB | |
| — | |
| — | |
| — | |
| Wood Burning, Attached Fireplace Doors/Screen |
Tax History
| Year | Property Taxes |
|---|---|
| 2014 | $5,088 |
| 2017 | $5,100 |
| 2024 | $6,742 |
Contact Agent
Nearby Similar Homes
Nearby Sold Comparables
Contact Agent
Listing Provided By
Coldwell Banker The Real Estate Group

