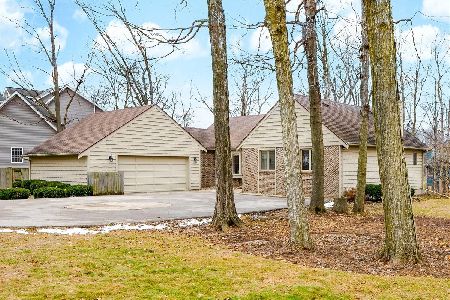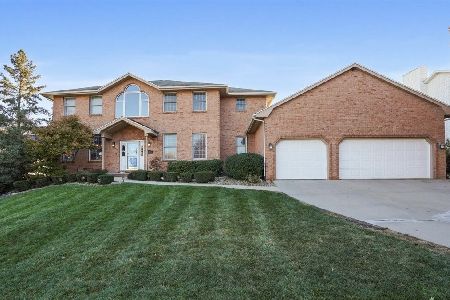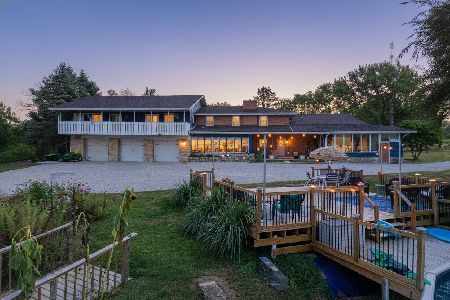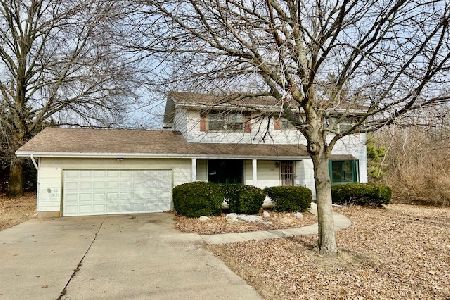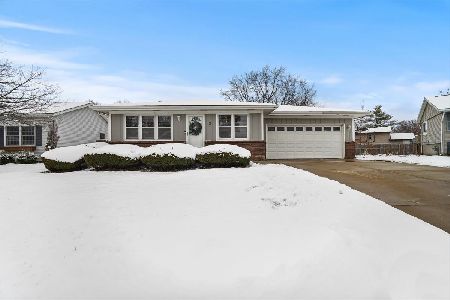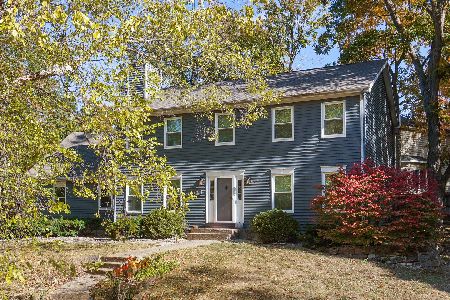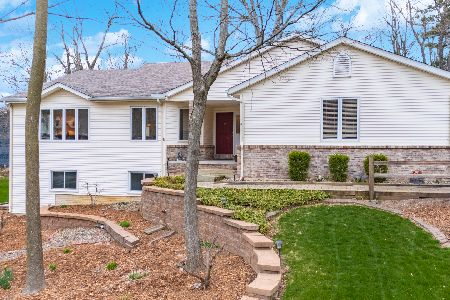1608 Sweetbriar Drive, Bloomington, Illinois 61701
$180,000
|
Sold
|
|
| Status: | Closed |
| Sqft: | 2,759 |
| Cost/Sqft: | $63 |
| Beds: | 5 |
| Baths: | 4 |
| Year Built: | 1989 |
| Property Taxes: | $6,015 |
| Days On Market: | 3333 |
| Lot Size: | 0,00 |
Description
Beautiful 2-story placed regally on a raised corner lot in Woodland Ridge! With 5 spacious bedrooms all on the 2nd floor, the floor plan is certainly NOT a cookie-cutter! Large eat-in kitchen w/ island & quartz counter tiles opens to the sunken family room w/ wood burning fireplace! Finished lower level includes huge family room, potential 6th bedroom (no egress) & full bath! Master w/ vaulted ceiling, walk in closet & en suite bath! Side load 2 car garage with additional storage! Over 30 mature trees on the property provide incredible privacy! Interior Paint and Roof new in 2016. Must see!
Property Specifics
| Single Family | |
| — | |
| Traditional | |
| 1989 | |
| Full | |
| — | |
| No | |
| — |
| Mc Lean | |
| Woodland Ridge | |
| — / Not Applicable | |
| — | |
| Public | |
| Public Sewer | |
| 10221019 | |
| 2108377004 |
Nearby Schools
| NAME: | DISTRICT: | DISTANCE: | |
|---|---|---|---|
|
Grade School
Fox Creek Elementary |
5 | — | |
|
Middle School
Parkside Jr High |
5 | Not in DB | |
|
High School
Normal Community West High Schoo |
5 | Not in DB | |
Property History
| DATE: | EVENT: | PRICE: | SOURCE: |
|---|---|---|---|
| 26 Sep, 2008 | Sold | $234,000 | MRED MLS |
| 26 Aug, 2008 | Under contract | $239,900 | MRED MLS |
| 25 Jan, 2008 | Listed for sale | $259,900 | MRED MLS |
| 17 Feb, 2017 | Sold | $180,000 | MRED MLS |
| 24 Jan, 2017 | Under contract | $174,900 | MRED MLS |
| 7 Dec, 2016 | Listed for sale | $209,900 | MRED MLS |
| 5 Dec, 2025 | Sold | $375,000 | MRED MLS |
| 3 Nov, 2025 | Under contract | $375,000 | MRED MLS |
| 27 Oct, 2025 | Listed for sale | $375,000 | MRED MLS |
Room Specifics
Total Bedrooms: 5
Bedrooms Above Ground: 5
Bedrooms Below Ground: 0
Dimensions: —
Floor Type: Carpet
Dimensions: —
Floor Type: Carpet
Dimensions: —
Floor Type: Carpet
Dimensions: —
Floor Type: —
Full Bathrooms: 4
Bathroom Amenities: Garden Tub
Bathroom in Basement: 1
Rooms: Other Room,Family Room,Foyer
Basement Description: Finished
Other Specifics
| 2 | |
| — | |
| — | |
| Deck | |
| Mature Trees,Landscaped,Corner Lot | |
| 116 X 97 | |
| — | |
| Full | |
| Vaulted/Cathedral Ceilings, Skylight(s), Walk-In Closet(s) | |
| Dishwasher, Refrigerator, Range, Microwave | |
| Not in DB | |
| — | |
| — | |
| — | |
| Wood Burning |
Tax History
| Year | Property Taxes |
|---|---|
| 2008 | $5,611 |
| 2017 | $6,015 |
| 2025 | $9,194 |
Contact Agent
Nearby Similar Homes
Nearby Sold Comparables
Contact Agent
Listing Provided By
Berkshire Hathaway Snyder Real Estate

