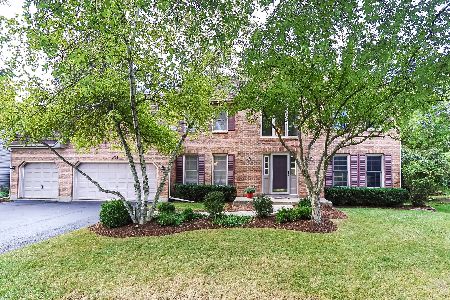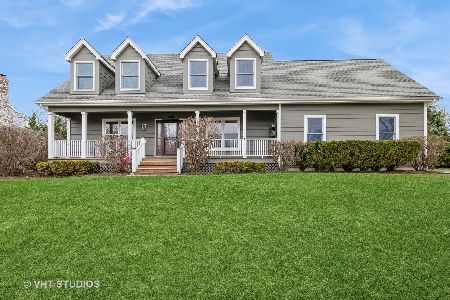1415 Spring Hill Drive, Algonquin, Illinois 60102
$423,000
|
Sold
|
|
| Status: | Closed |
| Sqft: | 3,819 |
| Cost/Sqft: | $117 |
| Beds: | 5 |
| Baths: | 3 |
| Year Built: | 1990 |
| Property Taxes: | $10,131 |
| Days On Market: | 383 |
| Lot Size: | 0,00 |
Description
Rare opportunity to own this sprawling home on wooded lot located in the highly desirable Gaslight Terrance Subdivision! Upon entry you will be greeted with a grand staircase and a spacious foyer. The main floor boasts a large family room, separate dining room, large eat-in kitchen, den with gas fireplace, half bath, laundry room and additional screened in porch. Upstairs are three large bedrooms and one full bath as well as a spacious primary suite with walk-in closet. Full walkout finished basement with 5th bedroom. Entire home has been freshly painted and has a brand new furnace and water heater. Plenty of parking and extra storage in the attached three car garage. Just minutes away from shopping, grocery stores and restaurants. Property sold AS-IS.
Property Specifics
| Single Family | |
| — | |
| — | |
| 1990 | |
| — | |
| — | |
| No | |
| — |
| Kane | |
| Gaslight West | |
| — / Not Applicable | |
| — | |
| — | |
| — | |
| 12218531 | |
| 0304101045 |
Property History
| DATE: | EVENT: | PRICE: | SOURCE: |
|---|---|---|---|
| 3 Feb, 2025 | Sold | $423,000 | MRED MLS |
| 19 Dec, 2024 | Under contract | $445,000 | MRED MLS |
| 29 Nov, 2024 | Listed for sale | $445,000 | MRED MLS |
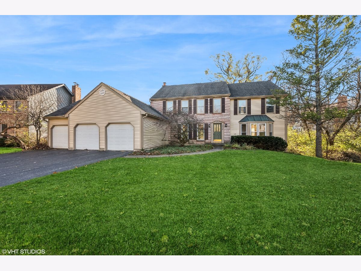
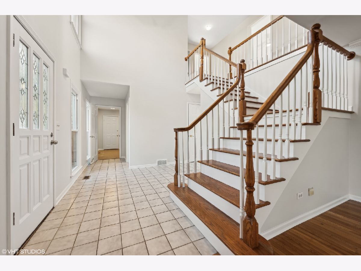
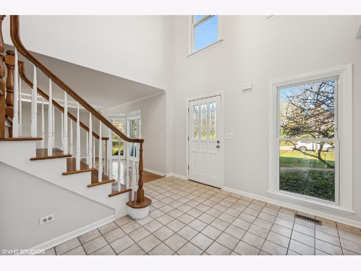
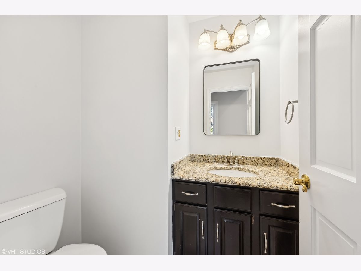

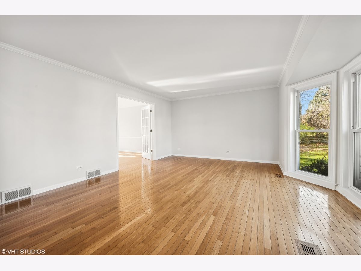
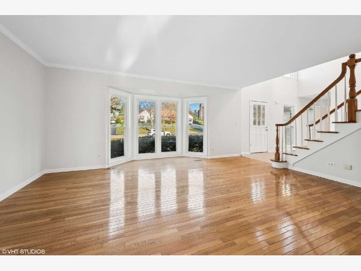
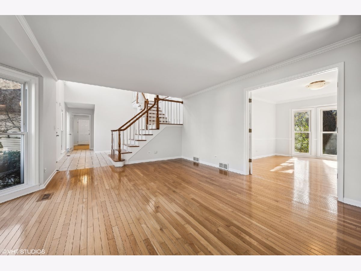
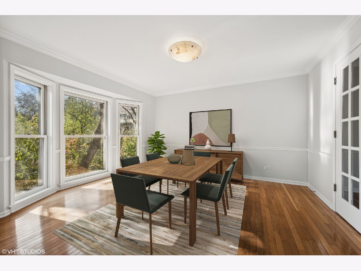
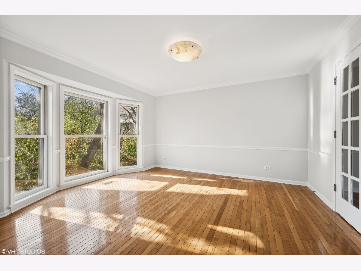
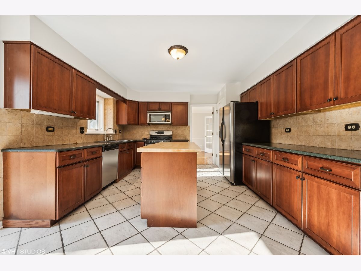
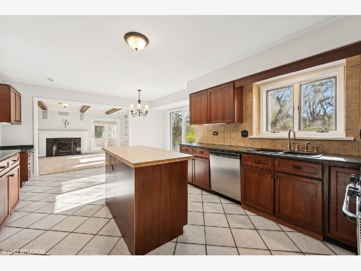
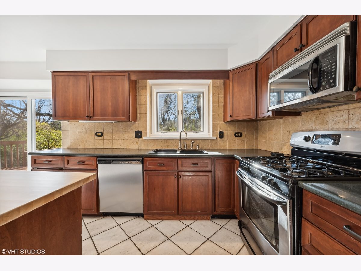
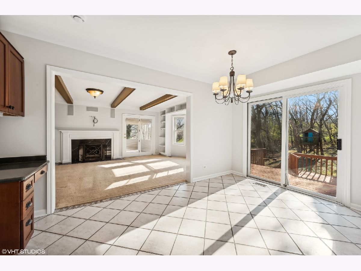
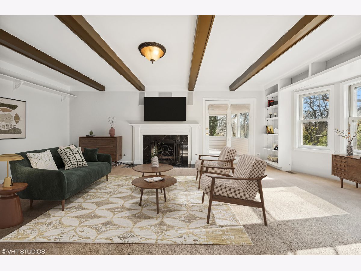
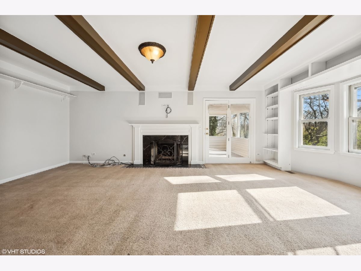
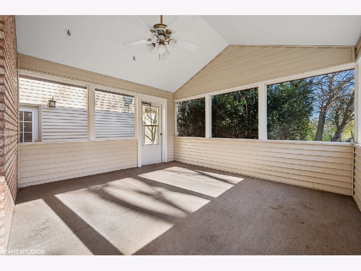
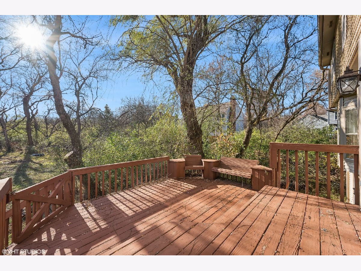
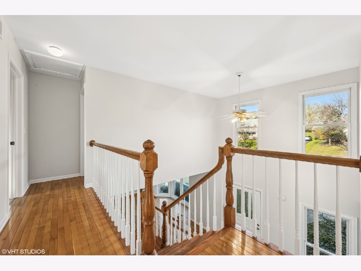
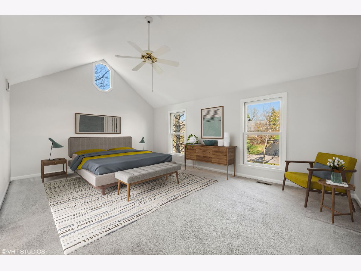
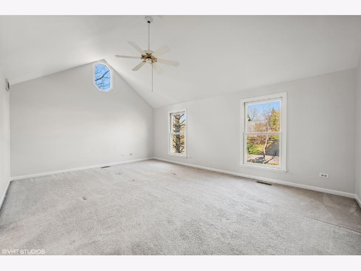
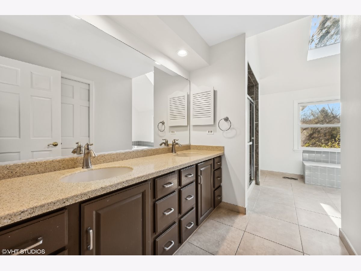
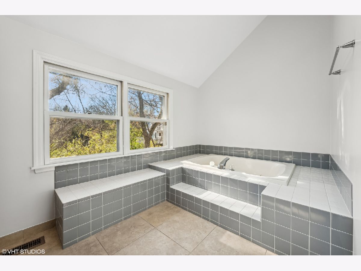
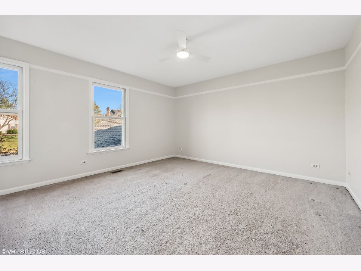
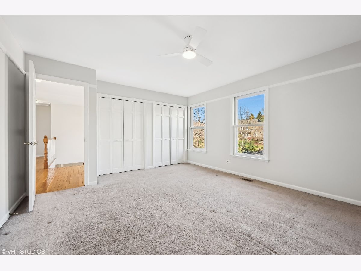
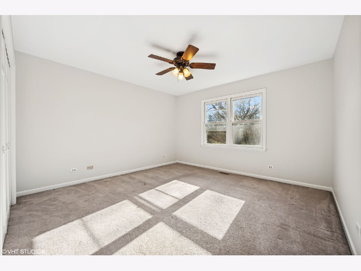
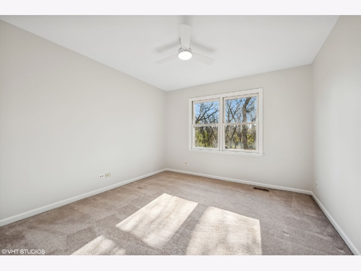
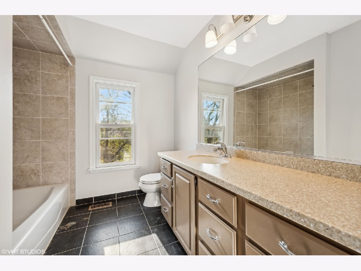
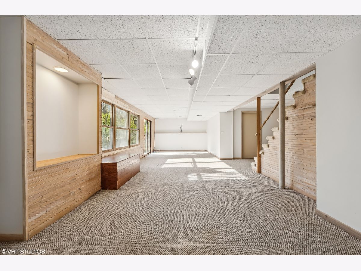
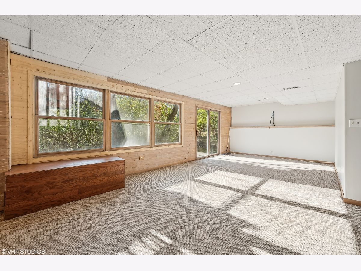
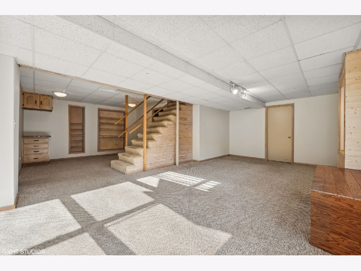
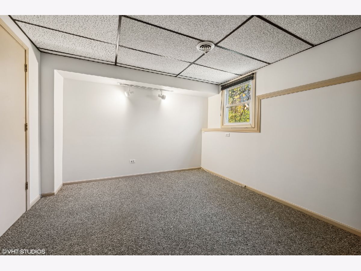
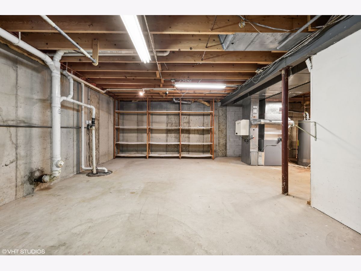
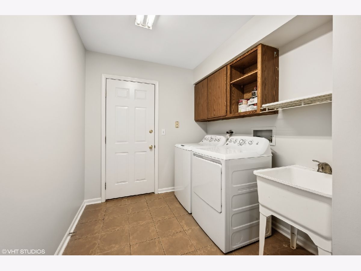
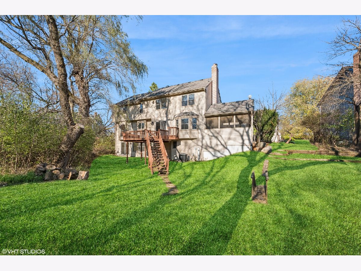
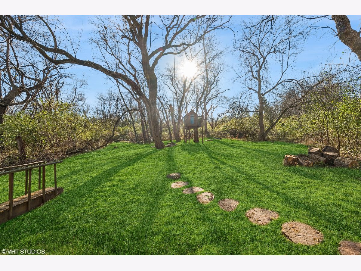
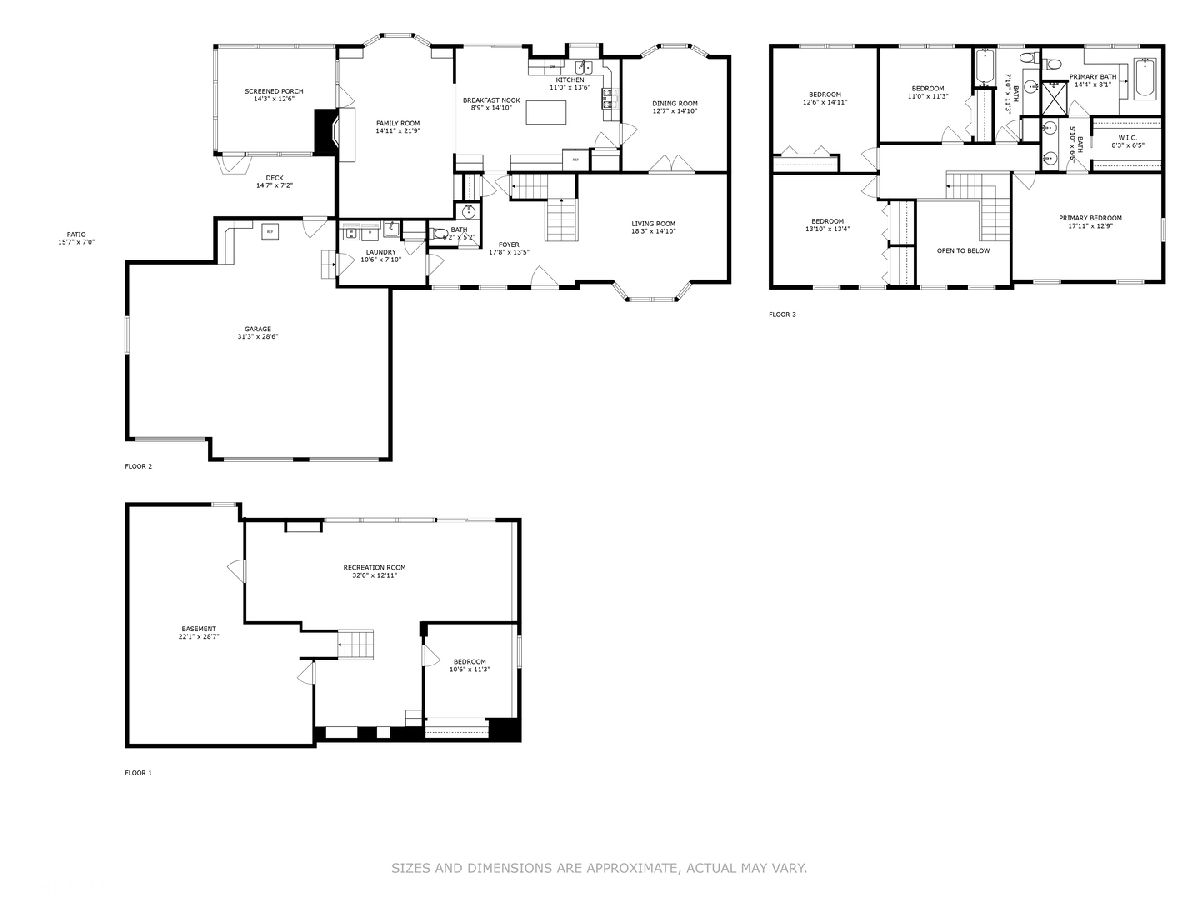
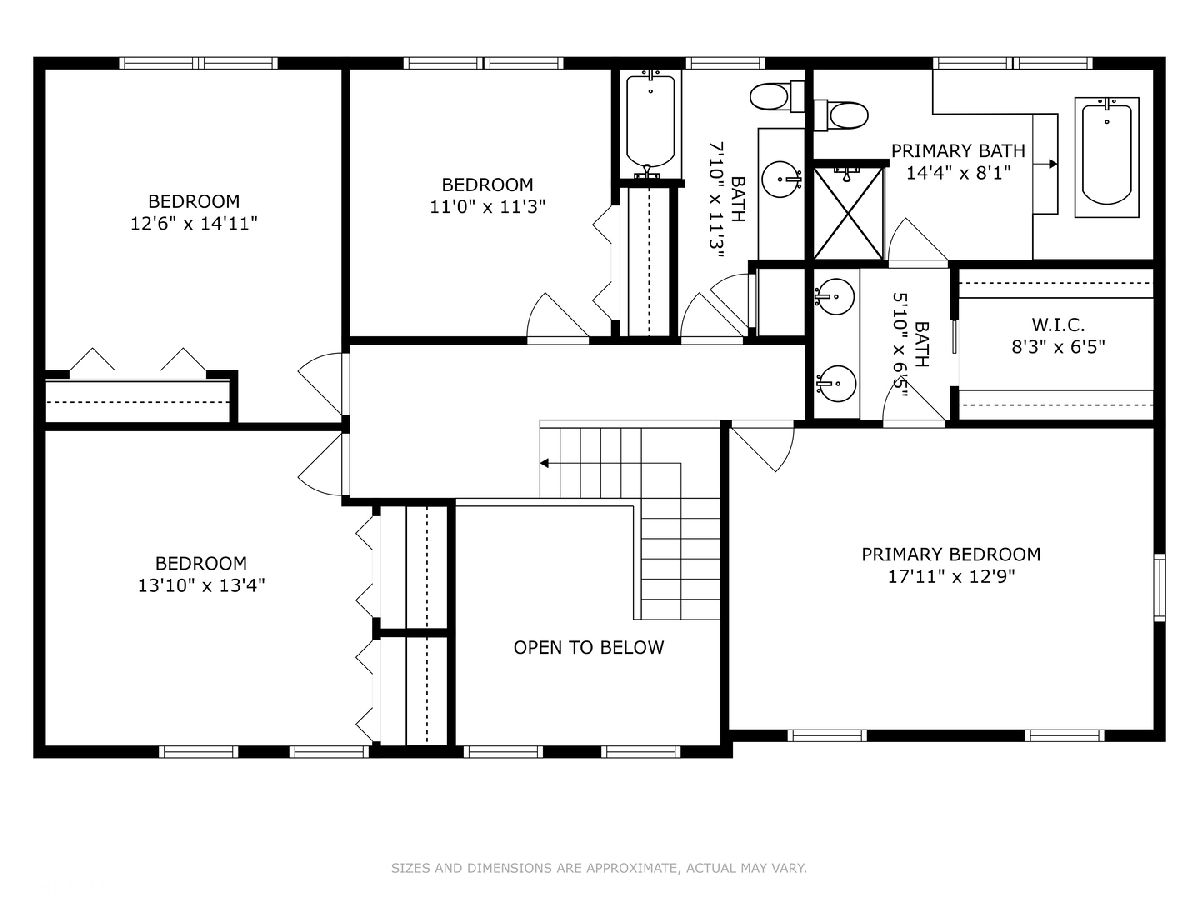
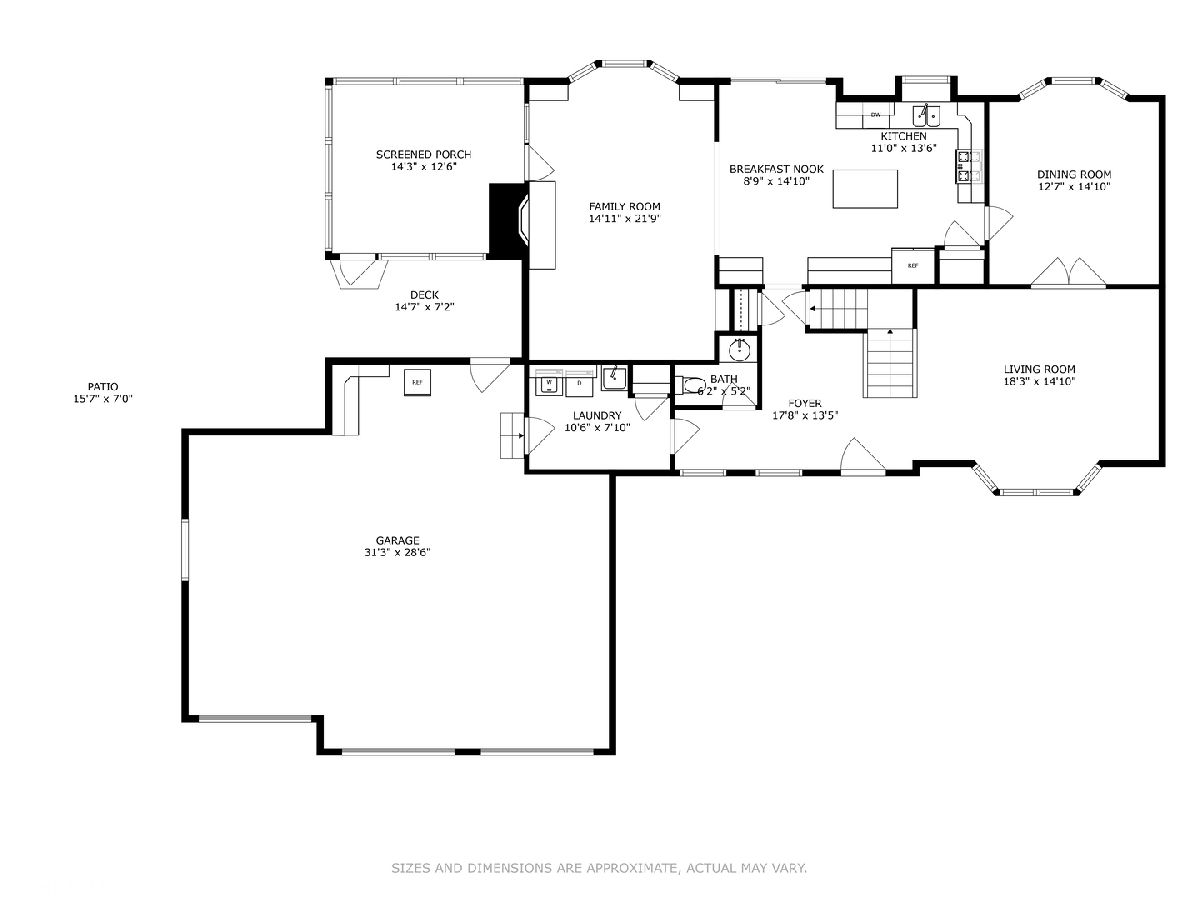
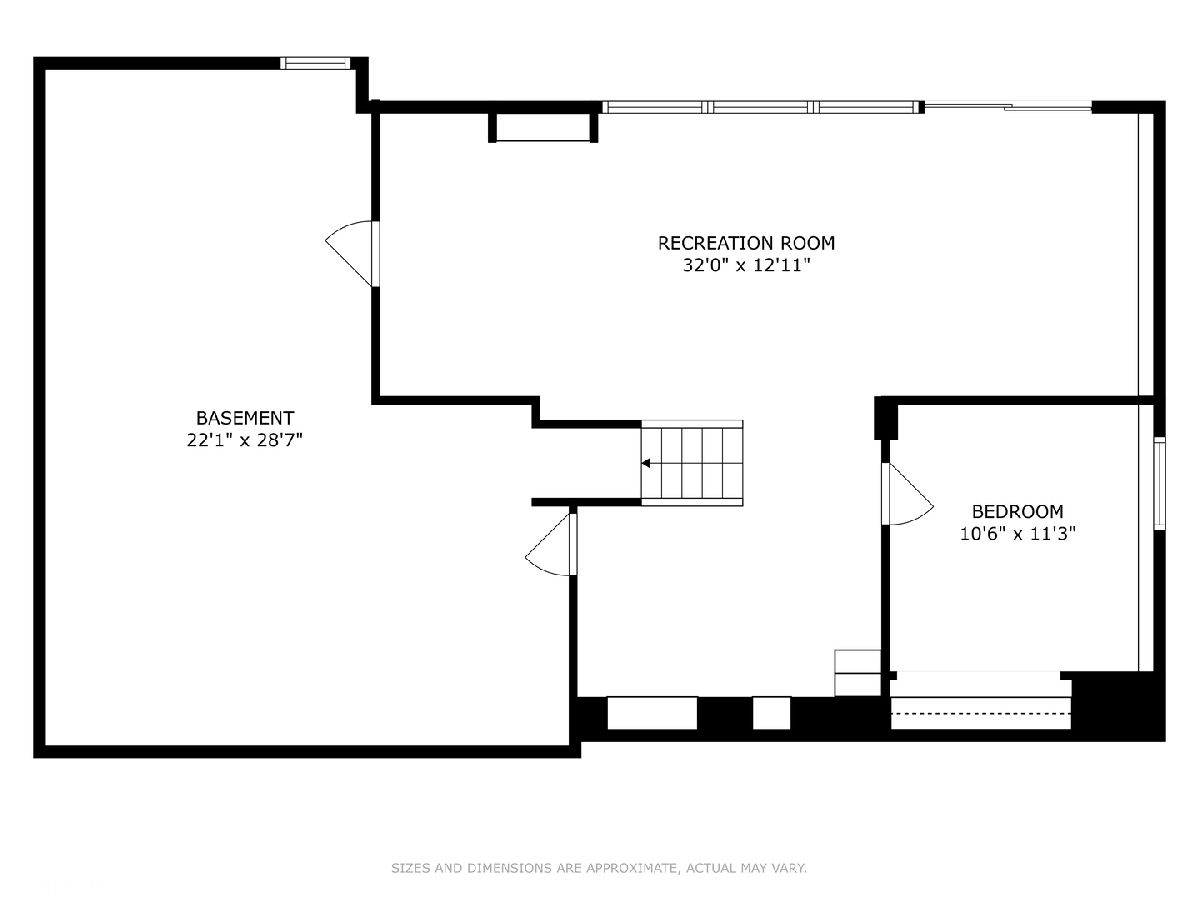
Room Specifics
Total Bedrooms: 5
Bedrooms Above Ground: 5
Bedrooms Below Ground: 0
Dimensions: —
Floor Type: —
Dimensions: —
Floor Type: —
Dimensions: —
Floor Type: —
Dimensions: —
Floor Type: —
Full Bathrooms: 3
Bathroom Amenities: Separate Shower,Double Sink
Bathroom in Basement: 0
Rooms: —
Basement Description: Partially Finished
Other Specifics
| 3 | |
| — | |
| — | |
| — | |
| — | |
| 102X294X105X243 | |
| — | |
| — | |
| — | |
| — | |
| Not in DB | |
| — | |
| — | |
| — | |
| — |
Tax History
| Year | Property Taxes |
|---|---|
| 2025 | $10,131 |
Contact Agent
Nearby Similar Homes
Nearby Sold Comparables
Contact Agent
Listing Provided By
@properties Christie's International Real Estate

