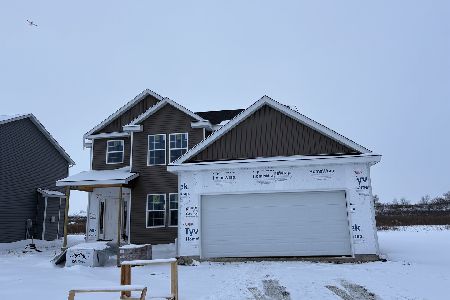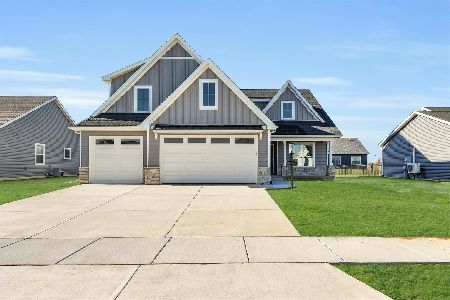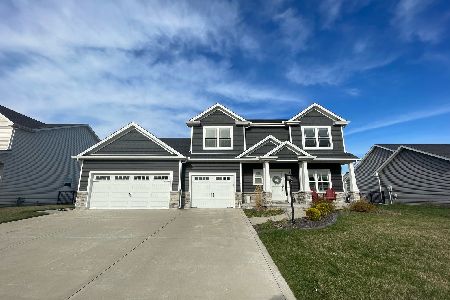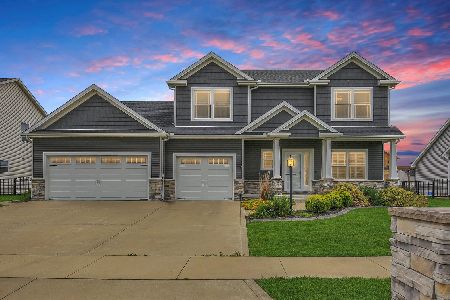1406 Winterberry Road, Savoy, Illinois 61874
$385,000
|
Sold
|
|
| Status: | Closed |
| Sqft: | 2,031 |
| Cost/Sqft: | $197 |
| Beds: | 3 |
| Baths: | 3 |
| Year Built: | 2018 |
| Property Taxes: | $1,722 |
| Days On Market: | 2349 |
| Lot Size: | 0,20 |
Description
Custom-built just one year ago, this lakefront home is better than new. The home takes advantage of the morning sun over the lake, with additional and larger windows on its east side. In the evening, you can enjoy dinner on the covered patio, which was extended for additional seating. It's also adjacent to a greenbelt, so the yard appears quite expansive. The backyard has been fenced, making this home move-in ready for four-legged friends or children. A whole-yard, Wi-Fi enabled irrigation system is in place, and the yard has been professionally landscaped with Border Magic. The kitchen features a walk-in pantry, under-cabinet lighting, soft-close hardware, and beautiful slate appliances. A radon mitigation system is already in place, as are two electric and one water-pressure powered sump pumps. Both cable and CAT5 connections have been run to all bedrooms. The basement features 9-foot ceilings and an immaculate wet bar, along with loads of storage. Contact us for even more upgrades!
Property Specifics
| Single Family | |
| — | |
| — | |
| 2018 | |
| Full | |
| — | |
| Yes | |
| 0.2 |
| Champaign | |
| Fieldstone | |
| 225 / Annual | |
| Insurance | |
| Public | |
| Public Sewer | |
| 10486478 | |
| 292612178008 |
Nearby Schools
| NAME: | DISTRICT: | DISTANCE: | |
|---|---|---|---|
|
Grade School
Unit 4 Of Choice |
4 | — | |
|
Middle School
Champaign/middle Call Unit 4 351 |
4 | Not in DB | |
|
High School
Central High School |
4 | Not in DB | |
Property History
| DATE: | EVENT: | PRICE: | SOURCE: |
|---|---|---|---|
| 4 May, 2018 | Sold | $404,045 | MRED MLS |
| 26 Dec, 2017 | Under contract | $404,045 | MRED MLS |
| 26 Dec, 2017 | Listed for sale | $404,045 | MRED MLS |
| 16 Sep, 2019 | Sold | $385,000 | MRED MLS |
| 3 Sep, 2019 | Under contract | $399,900 | MRED MLS |
| 15 Aug, 2019 | Listed for sale | $399,900 | MRED MLS |
Room Specifics
Total Bedrooms: 5
Bedrooms Above Ground: 3
Bedrooms Below Ground: 2
Dimensions: —
Floor Type: Carpet
Dimensions: —
Floor Type: Hardwood
Dimensions: —
Floor Type: Carpet
Dimensions: —
Floor Type: —
Full Bathrooms: 3
Bathroom Amenities: Double Sink
Bathroom in Basement: 1
Rooms: Bedroom 5
Basement Description: Partially Finished
Other Specifics
| 2 | |
| Concrete Perimeter | |
| Concrete | |
| Patio | |
| — | |
| 72 X 122 | |
| Unfinished | |
| Full | |
| Vaulted/Cathedral Ceilings, Bar-Wet, Hardwood Floors, First Floor Bedroom, First Floor Full Bath, Walk-In Closet(s) | |
| Range, Microwave, Dishwasher, Refrigerator, Disposal, Range Hood | |
| Not in DB | |
| Sidewalks, Street Paved | |
| — | |
| — | |
| Electric, Gas Log |
Tax History
| Year | Property Taxes |
|---|---|
| 2018 | $15 |
| 2019 | $1,722 |
Contact Agent
Nearby Similar Homes
Nearby Sold Comparables
Contact Agent
Listing Provided By
RE/MAX REALTY ASSOCIATES-CHA









