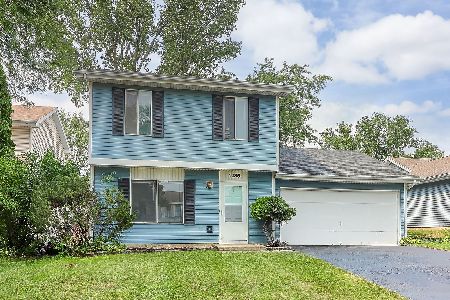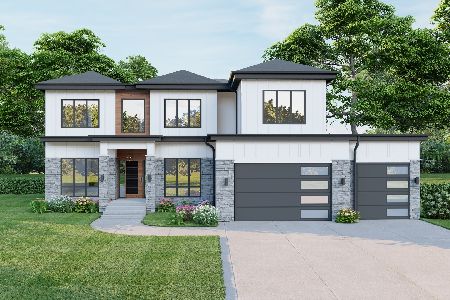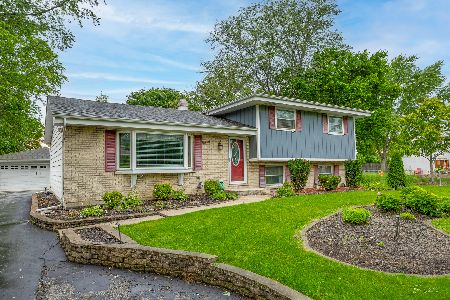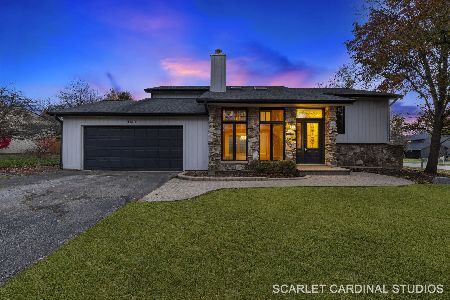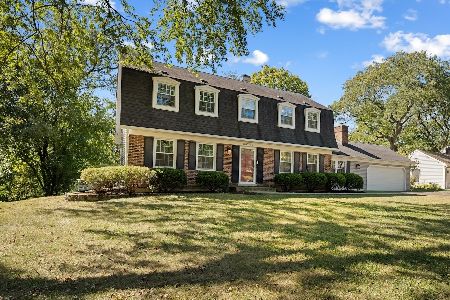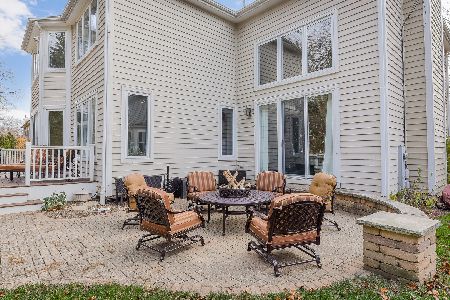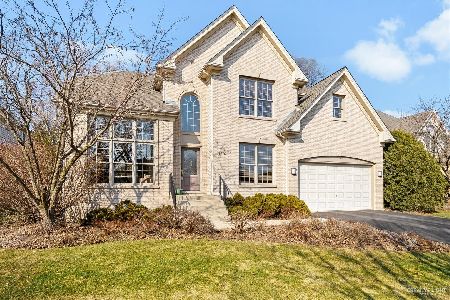1408 Larsen Lane, Naperville, Illinois 60563
$605,000
|
Sold
|
|
| Status: | Closed |
| Sqft: | 5,900 |
| Cost/Sqft: | $113 |
| Beds: | 6 |
| Baths: | 4 |
| Year Built: | 1993 |
| Property Taxes: | $12,752 |
| Days On Market: | 5723 |
| Lot Size: | 0,00 |
Description
Incredible 5900sq.ft. Brk/cedar Georgian w/3 levels of living!1st flr. bedrm w/bay and adj.Full Bth w/ walk-in shwr!21/2 Story FR,w/overlook Bridge,Flr to Ceiling Brk Frpl & dynamic views of Wooded deep Lot!Designer Kit,hrdwd flrs,18' Island,all Appliances remain!2nd Flr offers 4 oversized bedrms;Mstr w/ luxury Bath! Walkout Lower Level w/ Fyr,Rec. Rm,Study, 6th Bedrm, Full Bath, & Craft Rm!North Nap.,203 Schools!
Property Specifics
| Single Family | |
| — | |
| Georgian | |
| 1993 | |
| Full,Walkout | |
| GEOGGIAN | |
| No | |
| 0 |
| Du Page | |
| Mulberry Hill | |
| 0 / Not Applicable | |
| None | |
| Lake Michigan | |
| Public Sewer | |
| 07479159 | |
| 0808408002 |
Nearby Schools
| NAME: | DISTRICT: | DISTANCE: | |
|---|---|---|---|
|
Grade School
Beebe Elementary School |
203 | — | |
|
Middle School
Jefferson Junior High School |
203 | Not in DB | |
|
High School
Naperville North High School |
203 | Not in DB | |
Property History
| DATE: | EVENT: | PRICE: | SOURCE: |
|---|---|---|---|
| 17 Dec, 2010 | Sold | $605,000 | MRED MLS |
| 5 Nov, 2010 | Under contract | $669,500 | MRED MLS |
| — | Last price change | $689,900 | MRED MLS |
| 23 Mar, 2010 | Listed for sale | $689,900 | MRED MLS |
| 6 Aug, 2013 | Sold | $689,900 | MRED MLS |
| 10 Jun, 2013 | Under contract | $689,900 | MRED MLS |
| 31 May, 2013 | Listed for sale | $689,900 | MRED MLS |
Room Specifics
Total Bedrooms: 6
Bedrooms Above Ground: 6
Bedrooms Below Ground: 0
Dimensions: —
Floor Type: Carpet
Dimensions: —
Floor Type: Carpet
Dimensions: —
Floor Type: Carpet
Dimensions: —
Floor Type: —
Dimensions: —
Floor Type: —
Full Bathrooms: 4
Bathroom Amenities: Whirlpool,Separate Shower,Double Sink,Bidet
Bathroom in Basement: 1
Rooms: Bedroom 5,Bedroom 6,Breakfast Room,Den,Foyer,Gallery,Game Room,Library,Recreation Room,Storage,Study,Utility Room-1st Floor
Basement Description: Finished,Exterior Access
Other Specifics
| 2 | |
| Concrete Perimeter | |
| Asphalt | |
| Deck, Patio | |
| Landscaped,Wooded | |
| 85X230 | |
| Full,Unfinished | |
| Full | |
| Vaulted/Cathedral Ceilings, Skylight(s), First Floor Bedroom, In-Law Arrangement | |
| Range, Microwave, Dishwasher, Refrigerator | |
| Not in DB | |
| Sidewalks, Street Lights, Street Paved | |
| — | |
| — | |
| Wood Burning, Gas Starter |
Tax History
| Year | Property Taxes |
|---|---|
| 2010 | $12,752 |
| 2013 | $13,408 |
Contact Agent
Nearby Similar Homes
Nearby Sold Comparables
Contact Agent
Listing Provided By
Coldwell Banker Residential

