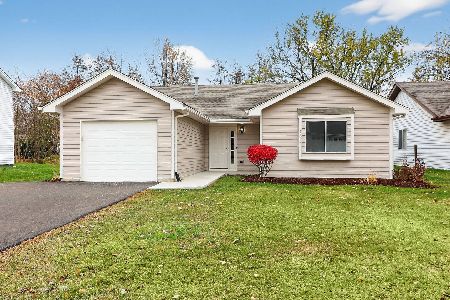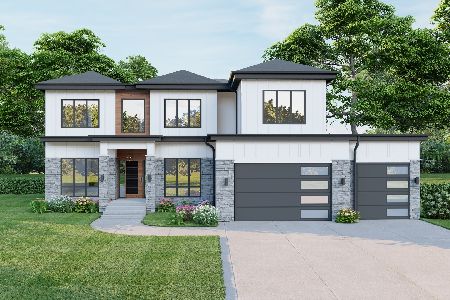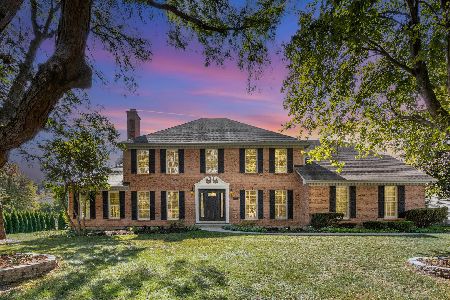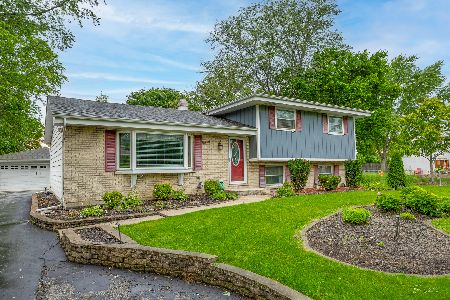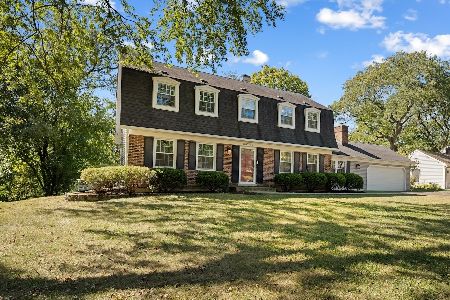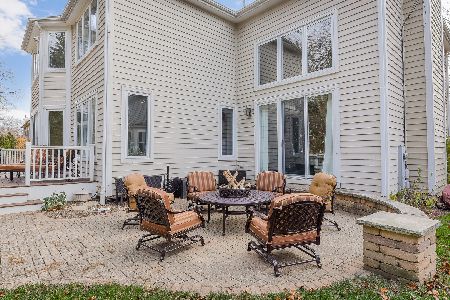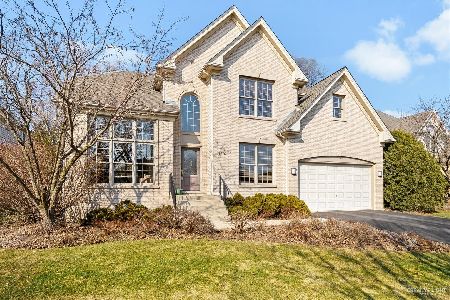1408 Larsen Lane, Naperville, Illinois 60563
$689,900
|
Sold
|
|
| Status: | Closed |
| Sqft: | 3,940 |
| Cost/Sqft: | $175 |
| Beds: | 5 |
| Baths: | 4 |
| Year Built: | 1993 |
| Property Taxes: | $13,408 |
| Days On Market: | 4615 |
| Lot Size: | 0,47 |
Description
Incredible North Naperville Georgian on large private wooded lot in district 203.Total of 5,900 sqft! Finished walkout basement including 5th bed,large rec room,& extra play/craft area. Large open kitchen w/over-sized island/breakfast bar, access to deck & paver patio, new appliances, office/den on main level, duel staircases, two-story brick fireplace. Close to downtown, neighborhood path/pond, train, & expressways.
Property Specifics
| Single Family | |
| — | |
| Georgian | |
| 1993 | |
| Full,Walkout | |
| GEOGGIAN | |
| No | |
| 0.47 |
| Du Page | |
| Mulberry Hill | |
| 0 / Not Applicable | |
| None | |
| Lake Michigan | |
| Public Sewer | |
| 08356724 | |
| 0808408002 |
Nearby Schools
| NAME: | DISTRICT: | DISTANCE: | |
|---|---|---|---|
|
Grade School
Beebe Elementary School |
203 | — | |
|
Middle School
Jefferson Junior High School |
203 | Not in DB | |
|
High School
Naperville North High School |
203 | Not in DB | |
Property History
| DATE: | EVENT: | PRICE: | SOURCE: |
|---|---|---|---|
| 17 Dec, 2010 | Sold | $605,000 | MRED MLS |
| 5 Nov, 2010 | Under contract | $669,500 | MRED MLS |
| — | Last price change | $689,900 | MRED MLS |
| 23 Mar, 2010 | Listed for sale | $689,900 | MRED MLS |
| 6 Aug, 2013 | Sold | $689,900 | MRED MLS |
| 10 Jun, 2013 | Under contract | $689,900 | MRED MLS |
| 31 May, 2013 | Listed for sale | $689,900 | MRED MLS |
Room Specifics
Total Bedrooms: 5
Bedrooms Above Ground: 5
Bedrooms Below Ground: 0
Dimensions: —
Floor Type: Carpet
Dimensions: —
Floor Type: Carpet
Dimensions: —
Floor Type: Carpet
Dimensions: —
Floor Type: —
Full Bathrooms: 4
Bathroom Amenities: Whirlpool,Separate Shower,Double Sink,Bidet
Bathroom in Basement: 1
Rooms: Bedroom 5,Breakfast Room,Den,Foyer,Game Room,Library,Recreation Room,Study,Storage
Basement Description: Finished,Exterior Access
Other Specifics
| 2 | |
| Concrete Perimeter | |
| Asphalt | |
| Deck, Patio | |
| Landscaped,Wooded | |
| 85X230 | |
| Full,Unfinished | |
| Full | |
| Vaulted/Cathedral Ceilings, Skylight(s), First Floor Bedroom, In-Law Arrangement | |
| Range, Microwave, Dishwasher, Refrigerator | |
| Not in DB | |
| Sidewalks, Street Lights, Street Paved | |
| — | |
| — | |
| Wood Burning, Gas Starter |
Tax History
| Year | Property Taxes |
|---|---|
| 2010 | $12,752 |
| 2013 | $13,408 |
Contact Agent
Nearby Similar Homes
Nearby Sold Comparables
Contact Agent
Listing Provided By
john greene Realtor

