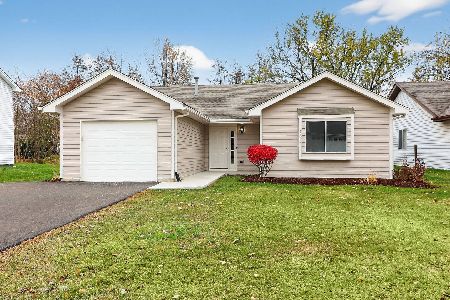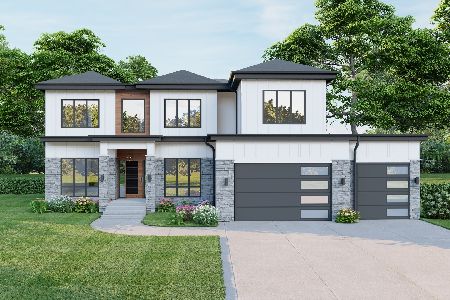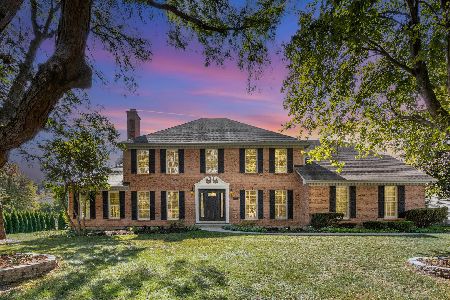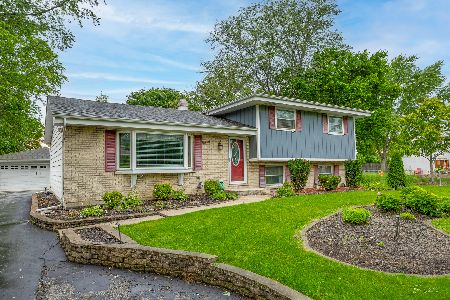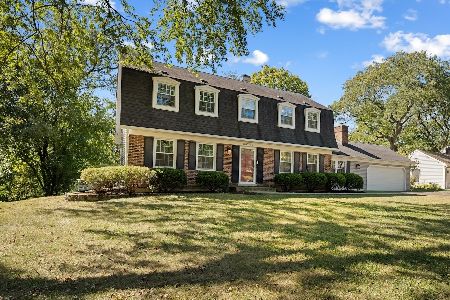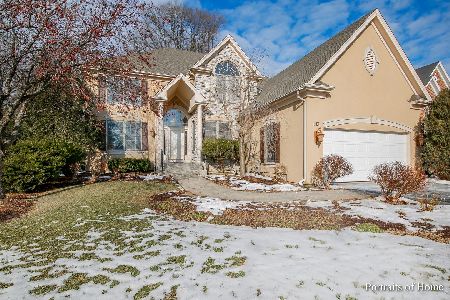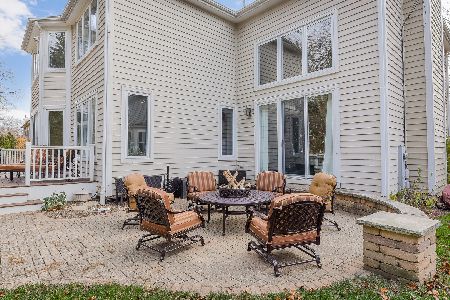1116 Tuthill Road, Naperville, Illinois 60563
$560,000
|
Sold
|
|
| Status: | Closed |
| Sqft: | 2,751 |
| Cost/Sqft: | $196 |
| Beds: | 4 |
| Baths: | 3 |
| Year Built: | 2001 |
| Property Taxes: | $11,249 |
| Days On Market: | 1772 |
| Lot Size: | 0,00 |
Description
Light & Bright - Well Maintained - Ideal Location - situated on a quiet non-thru street on just under a 1/4 acre of nicely landscaped, mature property, less than a mile to I-88 access. Brick Front exterior presents great curb appeal that won't disappoint once inside where hardwood floors (throughout the entire first flooor) and soaring ceilings/windows greet you and your guests. Everything you're looking for and more. First floor Office behind a French Door. Formal Living and Dining Rooms with nice touches that include Crown Molding, decorative transitions and tall windows. The Kitchen with Granite countertops, double oven and glass tile backsplash opens to a sunny eating area and nice sized Family Room with Fireplace. Upstairs you'll find 4 spacious bedrooms including the Master with 2nd Fireplace, Tray ceiling, dual Closets and luxury enSuite bath with newly re-tiled separate shower, dual vanity and Soaker under a sunny window. The deep pour basement is ready for finishing! All of this under a BRAND NEW ROOF. Private exterior living space includes a wooded berm, fire pit and large paver patio. This is a 10++
Property Specifics
| Single Family | |
| — | |
| Traditional | |
| 2001 | |
| Full | |
| — | |
| No | |
| — |
| Du Page | |
| Pheasant Glen | |
| 250 / Quarterly | |
| Other | |
| Public | |
| Public Sewer | |
| 11013719 | |
| 0808408009 |
Nearby Schools
| NAME: | DISTRICT: | DISTANCE: | |
|---|---|---|---|
|
Grade School
Beebe Elementary School |
203 | — | |
|
Middle School
Jefferson Junior High School |
203 | Not in DB | |
|
High School
Naperville North High School |
203 | Not in DB | |
Property History
| DATE: | EVENT: | PRICE: | SOURCE: |
|---|---|---|---|
| 11 Jun, 2021 | Sold | $560,000 | MRED MLS |
| 14 Mar, 2021 | Under contract | $539,900 | MRED MLS |
| 12 Mar, 2021 | Listed for sale | $539,900 | MRED MLS |
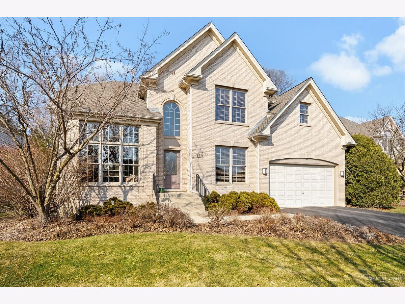
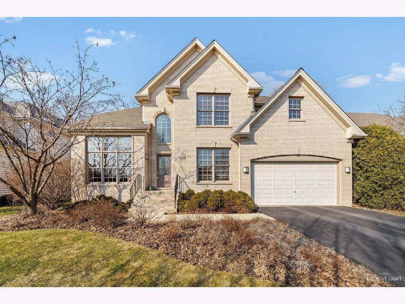
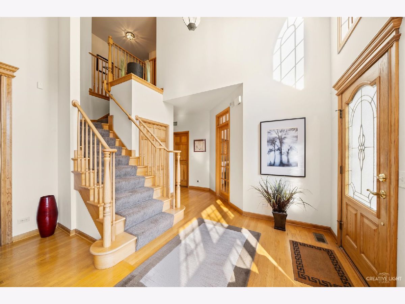
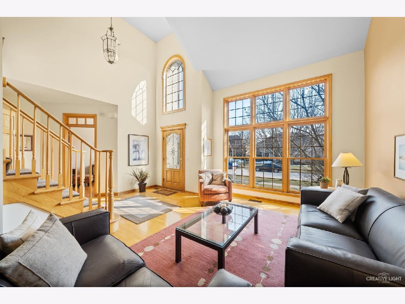
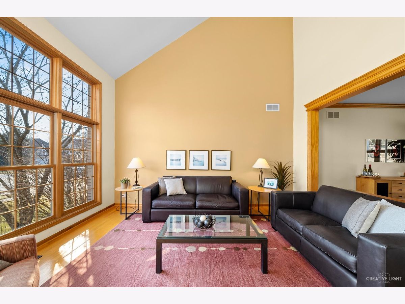
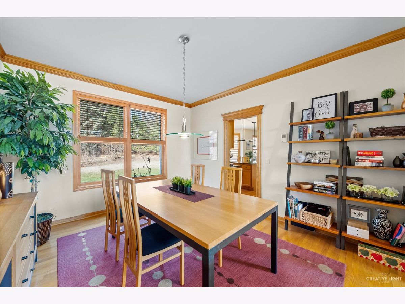
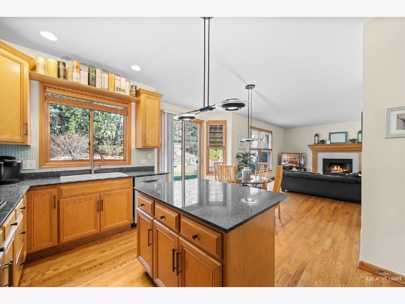
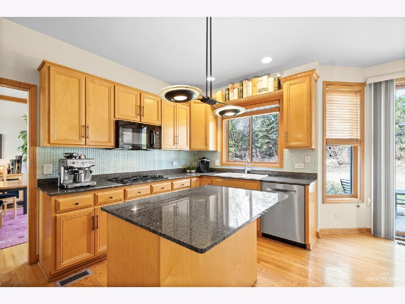
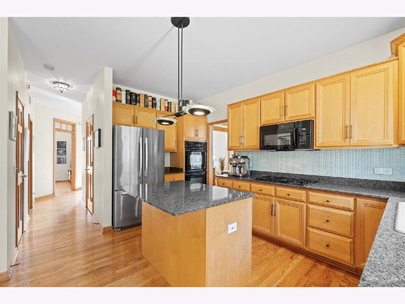
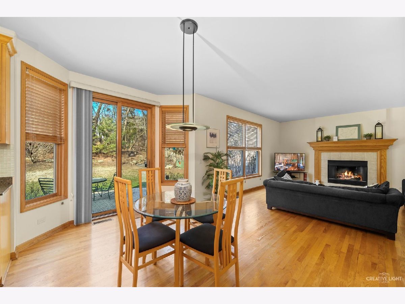
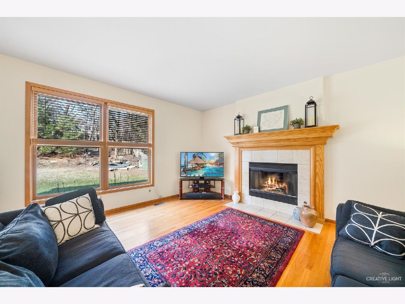
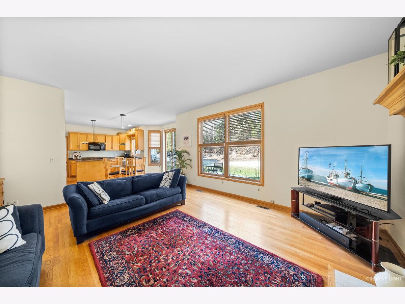
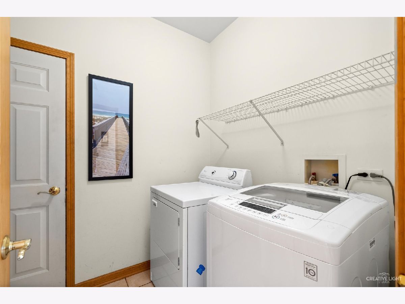
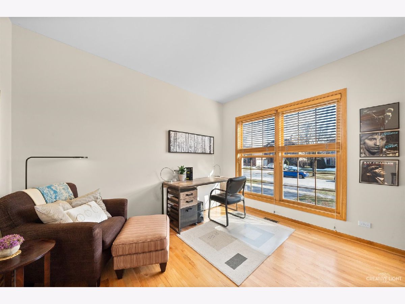
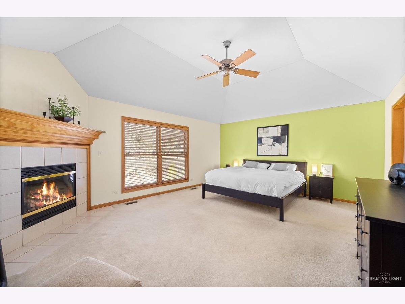
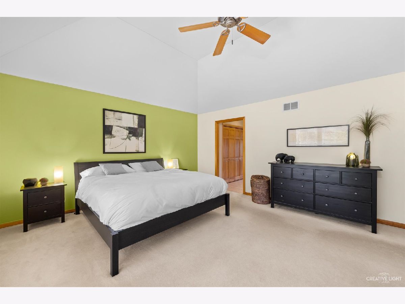
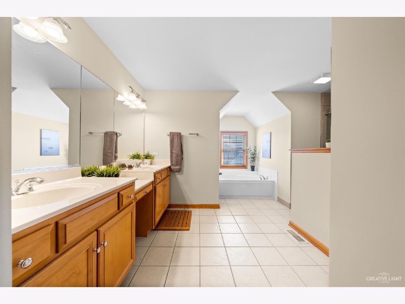
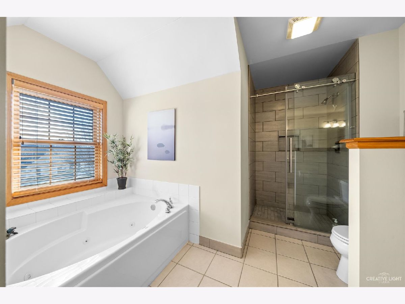
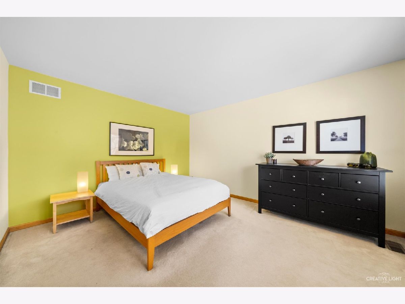
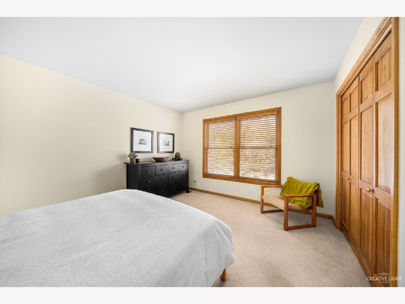
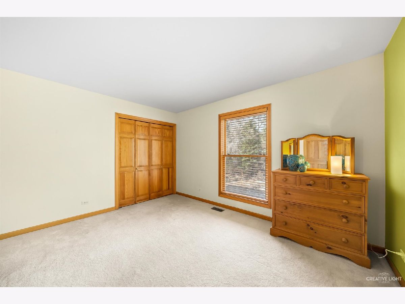
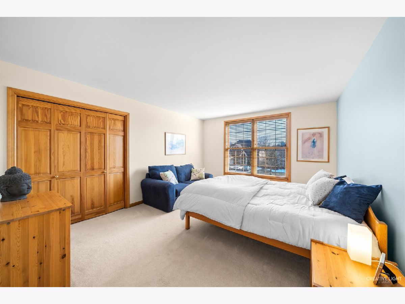
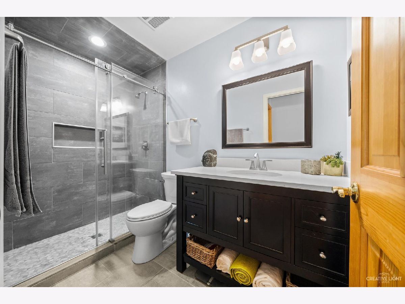
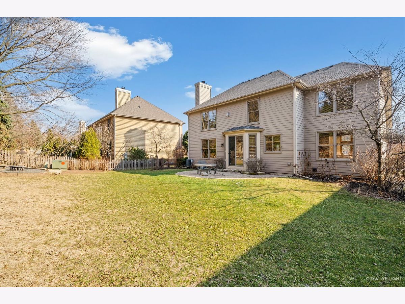
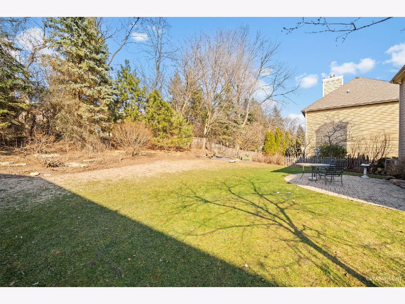
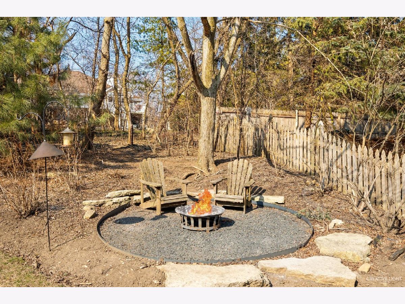
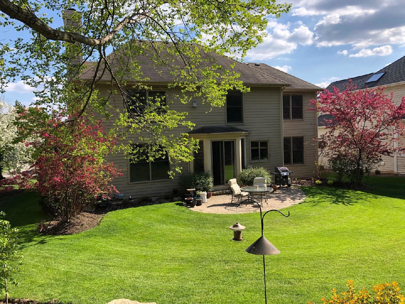
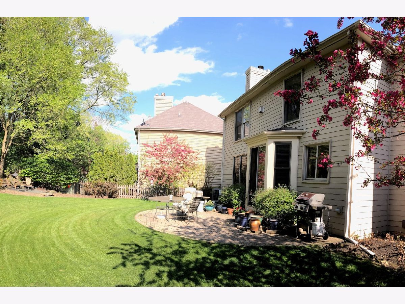
Room Specifics
Total Bedrooms: 4
Bedrooms Above Ground: 4
Bedrooms Below Ground: 0
Dimensions: —
Floor Type: Carpet
Dimensions: —
Floor Type: Carpet
Dimensions: —
Floor Type: Carpet
Full Bathrooms: 3
Bathroom Amenities: Whirlpool,Separate Shower,Double Sink
Bathroom in Basement: 0
Rooms: Office,Foyer
Basement Description: Unfinished,Crawl
Other Specifics
| 2 | |
| Concrete Perimeter | |
| Asphalt | |
| Brick Paver Patio, Fire Pit | |
| — | |
| 10150 | |
| — | |
| Full | |
| Vaulted/Cathedral Ceilings, Hardwood Floors, First Floor Laundry, Walk-In Closet(s) | |
| Double Oven, Range, Microwave, Dishwasher, Refrigerator, Washer, Dryer, Disposal | |
| Not in DB | |
| — | |
| — | |
| — | |
| Attached Fireplace Doors/Screen, Gas Log, Gas Starter |
Tax History
| Year | Property Taxes |
|---|---|
| 2021 | $11,249 |
Contact Agent
Nearby Similar Homes
Nearby Sold Comparables
Contact Agent
Listing Provided By
Keller Williams Infinity

