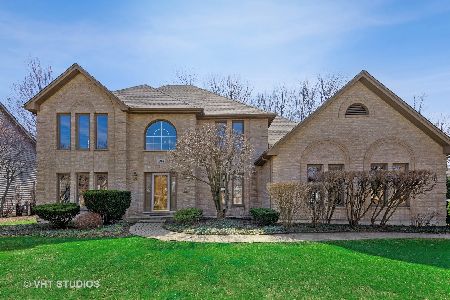1408 Red Fox Court, St Charles, Illinois 60174
$398,000
|
Sold
|
|
| Status: | Closed |
| Sqft: | 3,124 |
| Cost/Sqft: | $131 |
| Beds: | 4 |
| Baths: | 4 |
| Year Built: | 1992 |
| Property Taxes: | $12,209 |
| Days On Market: | 2370 |
| Lot Size: | 0,30 |
Description
Gorgeous two-story sun drenched home on quiet cul-de-sac in popular Hunt Club of St. Charles. Two-story foyer, open floor plan, hardwood floors, white trim and six panel doors, crown molding and freshly painted. Kitchen boasts sleek granite counter tops, backsplash, 42" upper cabinets, island, eating area, pantry and opens to the family room. Family room features stunning brick fireplace, wet bar w/granite counter top and wine cooler, new windows and 2nd staircase. Luxurious master suite features spacious walk-in closet, tray ceiling and a private bath: double sinks, soaking tub and sep. shower. Conveniently located 2nd floor laundry room and first floor office/den offer versatility for any owner. Rare FULL finished basement stars rec room, 5th bedroom/exercise room, workroom and tons of storage! New insulated garage doors (2019)! Backyard highlights a massive deck stretching the width of the home with room for entertaining, grilling or just relaxing! Top rated St. Charles 303 schools!
Property Specifics
| Single Family | |
| — | |
| — | |
| 1992 | |
| Full | |
| — | |
| No | |
| 0.3 |
| Kane | |
| Hunt Club | |
| 0 / Not Applicable | |
| None | |
| Public | |
| Public Sewer | |
| 10476457 | |
| 0926104007 |
Nearby Schools
| NAME: | DISTRICT: | DISTANCE: | |
|---|---|---|---|
|
Grade School
Munhall Elementary School |
303 | — | |
|
Middle School
Wredling Middle School |
303 | Not in DB | |
|
High School
St Charles East High School |
303 | Not in DB | |
Property History
| DATE: | EVENT: | PRICE: | SOURCE: |
|---|---|---|---|
| 30 Jul, 2010 | Sold | $473,000 | MRED MLS |
| 10 Jun, 2010 | Under contract | $500,000 | MRED MLS |
| — | Last price change | $525,000 | MRED MLS |
| 19 Feb, 2009 | Listed for sale | $550,000 | MRED MLS |
| 18 Jul, 2012 | Sold | $456,000 | MRED MLS |
| 1 Jun, 2012 | Under contract | $479,900 | MRED MLS |
| 18 May, 2012 | Listed for sale | $479,900 | MRED MLS |
| 12 Sep, 2019 | Sold | $398,000 | MRED MLS |
| 9 Aug, 2019 | Under contract | $410,000 | MRED MLS |
| 6 Aug, 2019 | Listed for sale | $410,000 | MRED MLS |
| 21 Aug, 2023 | Sold | $585,000 | MRED MLS |
| 29 Jun, 2023 | Under contract | $593,000 | MRED MLS |
| 27 Jun, 2023 | Listed for sale | $593,000 | MRED MLS |
Room Specifics
Total Bedrooms: 5
Bedrooms Above Ground: 4
Bedrooms Below Ground: 1
Dimensions: —
Floor Type: Carpet
Dimensions: —
Floor Type: Carpet
Dimensions: —
Floor Type: Carpet
Dimensions: —
Floor Type: —
Full Bathrooms: 4
Bathroom Amenities: Whirlpool,Separate Shower,Double Sink
Bathroom in Basement: 1
Rooms: Bedroom 5,Den,Recreation Room
Basement Description: Finished
Other Specifics
| 3 | |
| Concrete Perimeter | |
| Asphalt | |
| Deck, Storms/Screens | |
| Cul-De-Sac,Wooded | |
| 125 X 172 X 132 X 55 | |
| Unfinished | |
| Full | |
| Vaulted/Cathedral Ceilings, Skylight(s), Bar-Dry, Hardwood Floors, Second Floor Laundry, Walk-In Closet(s) | |
| Range, Microwave, Dishwasher, Disposal, Wine Refrigerator | |
| Not in DB | |
| Sidewalks, Street Lights, Street Paved | |
| — | |
| — | |
| Wood Burning, Attached Fireplace Doors/Screen, Gas Starter |
Tax History
| Year | Property Taxes |
|---|---|
| 2010 | $11,186 |
| 2012 | $12,183 |
| 2019 | $12,209 |
| 2023 | $12,130 |
Contact Agent
Nearby Similar Homes
Nearby Sold Comparables
Contact Agent
Listing Provided By
Baird & Warner












