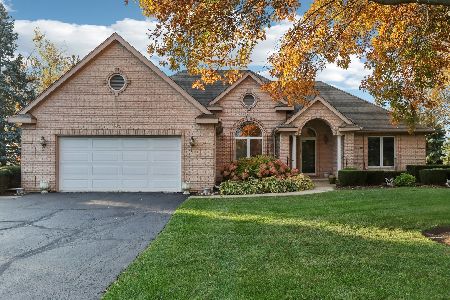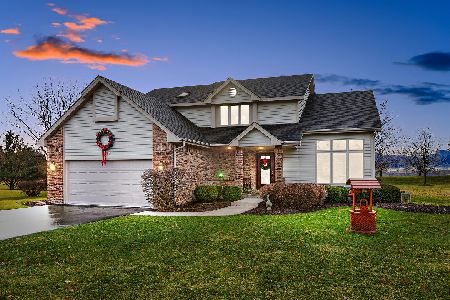1409 Elm Street, Spring Grove, Illinois 60081
$284,000
|
Sold
|
|
| Status: | Closed |
| Sqft: | 2,200 |
| Cost/Sqft: | $130 |
| Beds: | 3 |
| Baths: | 2 |
| Year Built: | 1993 |
| Property Taxes: | $7,852 |
| Days On Market: | 2950 |
| Lot Size: | 1,09 |
Description
***Now Available in Orchard Bluff Estates***This Beautiful Brick Ranch, 3 BR, 2 Bath, 2.5 Car Garage sits on a full acre with mature trees, carefree perennials, and a professionally landscaped yard complete with Deck AND Gazebo with new Canopy. Kitchen is designed for entertaining with large breakfast bar, separate eating area and den/sitting area w/Bay Window and a 2 way fireplace into the Living Room. Master Suite with Whirlpool tub, Double Sinks, separate Shower and Walk-In-Closet. 1st floor laundry w/sink. Skylight in 2nd Full Bath. Huge unfinished Basement just waiting for your ideas and SO much storage space!!! The possibilities are endless....Come fall in love today!!
Property Specifics
| Single Family | |
| — | |
| Ranch | |
| 1993 | |
| Full | |
| RANCH | |
| No | |
| 1.09 |
| Mc Henry | |
| Orchard Bluff Estates | |
| 50 / Annual | |
| None | |
| Private Well | |
| Septic-Private | |
| 09822915 | |
| 0531254020 |
Nearby Schools
| NAME: | DISTRICT: | DISTANCE: | |
|---|---|---|---|
|
Grade School
Spring Grove Elementary School |
2 | — | |
|
Middle School
Nippersink Middle School |
2 | Not in DB | |
|
High School
Richmond-burton Community High S |
157 | Not in DB | |
Property History
| DATE: | EVENT: | PRICE: | SOURCE: |
|---|---|---|---|
| 28 Feb, 2018 | Sold | $284,000 | MRED MLS |
| 9 Jan, 2018 | Under contract | $284,900 | MRED MLS |
| 28 Dec, 2017 | Listed for sale | $284,900 | MRED MLS |
Room Specifics
Total Bedrooms: 3
Bedrooms Above Ground: 3
Bedrooms Below Ground: 0
Dimensions: —
Floor Type: Carpet
Dimensions: —
Floor Type: Carpet
Full Bathrooms: 2
Bathroom Amenities: Whirlpool,Separate Shower,Double Sink
Bathroom in Basement: 0
Rooms: Eating Area,Foyer
Basement Description: Unfinished
Other Specifics
| 2.5 | |
| Concrete Perimeter | |
| Asphalt | |
| Deck, Storms/Screens | |
| Cul-De-Sac,Fenced Yard,Landscaped | |
| 148X342X147X285 | |
| — | |
| Full | |
| Vaulted/Cathedral Ceilings, Skylight(s), First Floor Bedroom, First Floor Laundry, First Floor Full Bath | |
| Range, Microwave, Dishwasher, Refrigerator, Washer, Dryer | |
| Not in DB | |
| Curbs, Street Paved | |
| — | |
| — | |
| — |
Tax History
| Year | Property Taxes |
|---|---|
| 2018 | $7,852 |
Contact Agent
Nearby Similar Homes
Nearby Sold Comparables
Contact Agent
Listing Provided By
CENTURY 21 Roberts & Andrews





