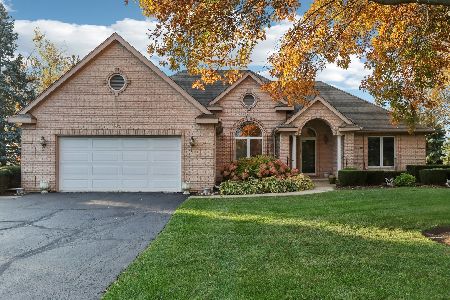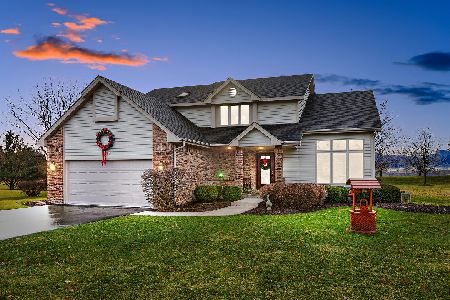1421 Elm Street, Spring Grove, Illinois 60081
$288,000
|
Sold
|
|
| Status: | Closed |
| Sqft: | 2,632 |
| Cost/Sqft: | $113 |
| Beds: | 3 |
| Baths: | 2 |
| Year Built: | 1993 |
| Property Taxes: | $5,901 |
| Days On Market: | 2807 |
| Lot Size: | 0,89 |
Description
***Orchard Bluff Estates**** Goegeous Brick Ranch set on a beautiful corner nearly an acre lot surrounded by mature trees offering privacy for the professionally landscaped yard with deck and paver brick patio. Step inside a welcoming foyer opens to living room with gas fireplace and a formal dining room. Kitchen is designed for entertaining with large breakfast bar, separate eating area and den/sitting area w/Bay Window and a 2 way fireplace into the Living Room. 3 bedrooms 2 full baths, Master Suite with Whirlpool tub, Double Sinks, separate Shower and Walk-In-Closet. 1st floor laundry room with sink. Full basement with high ceilings has a lovely finished huge family/rec room plus loads of additional storage and work room. 2.5 car garage with separate furnace and extra wide driveway. Whole house central vaccuum system, rainbird auto sprinkler system. Roof and furnace both replaced in 2010. Home in like new condition with only one person occupant since brand new. A gorgeous home.
Property Specifics
| Single Family | |
| — | |
| Ranch | |
| 1993 | |
| Full | |
| RANCH | |
| No | |
| 0.89 |
| Mc Henry | |
| Orchard Bluff Estates | |
| 50 / Annual | |
| None | |
| Private Well | |
| Septic-Private | |
| 09958604 | |
| 0531254018 |
Nearby Schools
| NAME: | DISTRICT: | DISTANCE: | |
|---|---|---|---|
|
Grade School
Spring Grove Elementary School |
2 | — | |
|
Middle School
Nippersink Middle School |
2 | Not in DB | |
|
High School
Richmond-burton Community High S |
157 | Not in DB | |
Property History
| DATE: | EVENT: | PRICE: | SOURCE: |
|---|---|---|---|
| 30 Jul, 2018 | Sold | $288,000 | MRED MLS |
| 11 Jun, 2018 | Under contract | $298,500 | MRED MLS |
| 21 May, 2018 | Listed for sale | $298,500 | MRED MLS |
| 13 Jan, 2026 | Under contract | $450,000 | MRED MLS |
| 3 Nov, 2025 | Listed for sale | $450,000 | MRED MLS |
Room Specifics
Total Bedrooms: 3
Bedrooms Above Ground: 3
Bedrooms Below Ground: 0
Dimensions: —
Floor Type: Carpet
Dimensions: —
Floor Type: Carpet
Full Bathrooms: 2
Bathroom Amenities: Whirlpool,Separate Shower,Double Sink
Bathroom in Basement: 0
Rooms: Recreation Room,Foyer
Basement Description: Finished
Other Specifics
| 2.5 | |
| Concrete Perimeter | |
| Asphalt | |
| Deck, Patio, Storms/Screens | |
| Corner Lot,Landscaped | |
| 144 X 267 X 153 X 244 | |
| — | |
| Full | |
| Vaulted/Cathedral Ceilings, Skylight(s), First Floor Bedroom, First Floor Laundry, First Floor Full Bath | |
| Range, Microwave, Dishwasher, Refrigerator, Washer, Dryer | |
| Not in DB | |
| Street Paved | |
| — | |
| — | |
| Double Sided, Gas Log |
Tax History
| Year | Property Taxes |
|---|---|
| 2018 | $5,901 |
| 2026 | $9,626 |
Contact Agent
Nearby Similar Homes
Nearby Sold Comparables
Contact Agent
Listing Provided By
Coldwell Banker Residential





