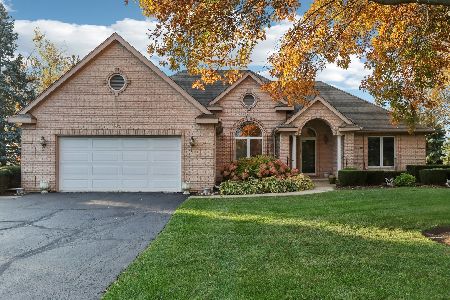1415 Elm Street, Spring Grove, Illinois 60081
$365,000
|
Sold
|
|
| Status: | Closed |
| Sqft: | 2,242 |
| Cost/Sqft: | $156 |
| Beds: | 3 |
| Baths: | 3 |
| Year Built: | 1994 |
| Property Taxes: | $0 |
| Days On Market: | 1501 |
| Lot Size: | 0,98 |
Description
Orchard Bluff Estates introduces a contemporary icon within the community sited on just under an acre where pride of ownership is far from in question with a meticulously maintained property leading the way to a gorgeous brick and cedar elevation. The charming front porch invites guests through a beveled stained-glass door unfolding to a 2-story foyer with porcelain tile shining through the open concept. 2-story ceilings continue through the living room with an abundance of natural light and views of the front yard through expansive windows. Adjacent to the living room is an elegant dining room defined by its dramatic columns transitioning from one room to the next. The dining room is generous in size while easily accommodating seating for 6 or more visitors with stunning views of the yard and access to the eat-in kitchen. The refined kitchen features hardwood floors, 36" white cabinets, granite counters, stainless steel appliances, neutral tile backsplash and recessed lighting. Adjacent to the kitchen, is a breakfast room with access to a remarkable custom designed limestone patio that precedes the expansive backyard. Open to the eat-in kitchen is a stunning family room with an incredible granite surround fireplace, phenomenal views of the private yard and plenty of space to accommodate any desired furnishings. The main floor also features a laundry room with porcelain tile floors and a laundry shoot. The second floor is equally as impressive with 3 generous size bedrooms featuring vaulted ceilings and 2 full bathrooms. The second floor offers a phenomenal master suite with a fantastic walk-in closet, private master bathroom with double vanity, Jacuzzi and separate shower. The shared hall bathroom is nicely finished with double vanities, shower/tub combination and skylight. The basement level provides a generous 1,000+ sq. ft. of space, complete with rough-in plumbing for a full bath. 2-car attached garage! Enjoy easy lawn maintenance with a 10-head sprinkler system.
Property Specifics
| Single Family | |
| — | |
| Contemporary | |
| 1994 | |
| Full | |
| — | |
| No | |
| 0.98 |
| Mc Henry | |
| Orchard Bluff Estates | |
| 100 / Annual | |
| Other | |
| Private Well | |
| Septic-Private | |
| 11291138 | |
| 0531254019 |
Nearby Schools
| NAME: | DISTRICT: | DISTANCE: | |
|---|---|---|---|
|
Grade School
Spring Grove Elementary School |
2 | — | |
|
Middle School
Nippersink Middle School |
2 | Not in DB | |
|
High School
Richmond-burton Community High S |
157 | Not in DB | |
Property History
| DATE: | EVENT: | PRICE: | SOURCE: |
|---|---|---|---|
| 31 Jan, 2022 | Sold | $365,000 | MRED MLS |
| 20 Dec, 2021 | Under contract | $349,000 | MRED MLS |
| 17 Dec, 2021 | Listed for sale | $349,000 | MRED MLS |
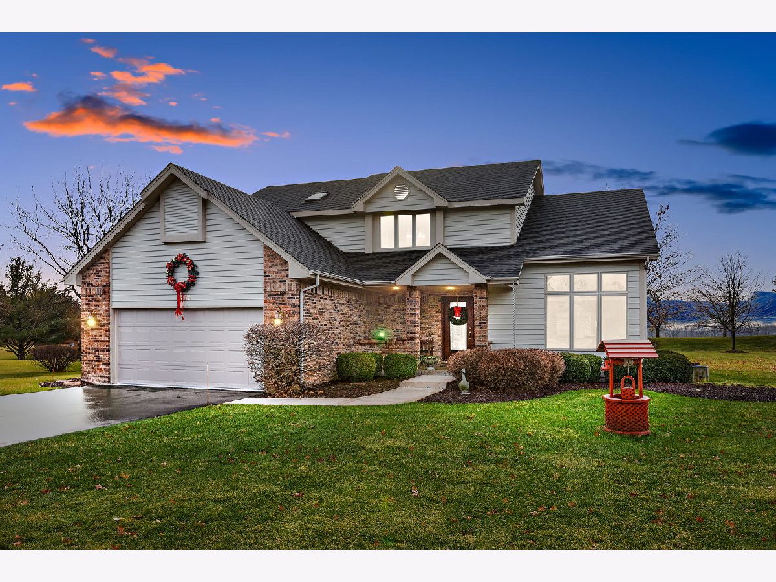






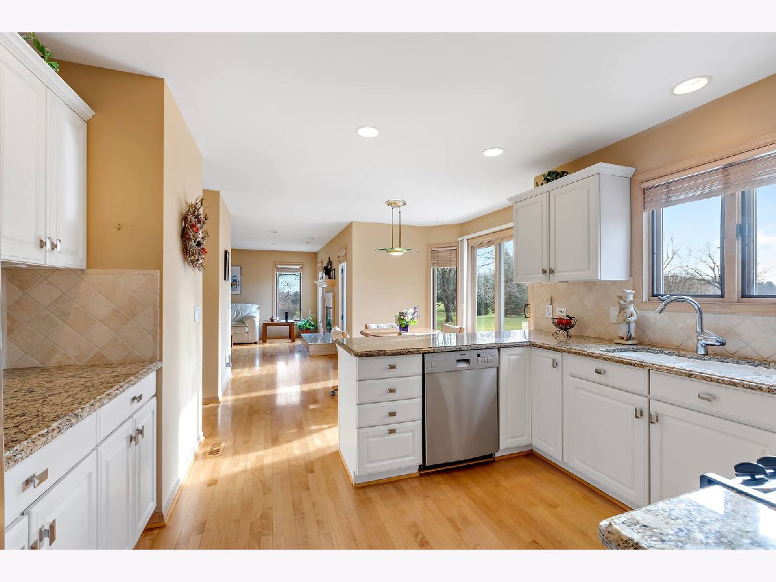

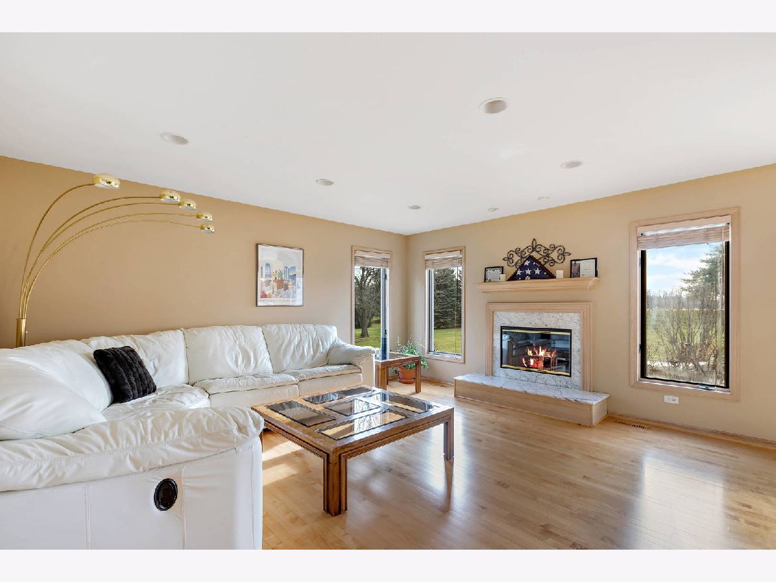


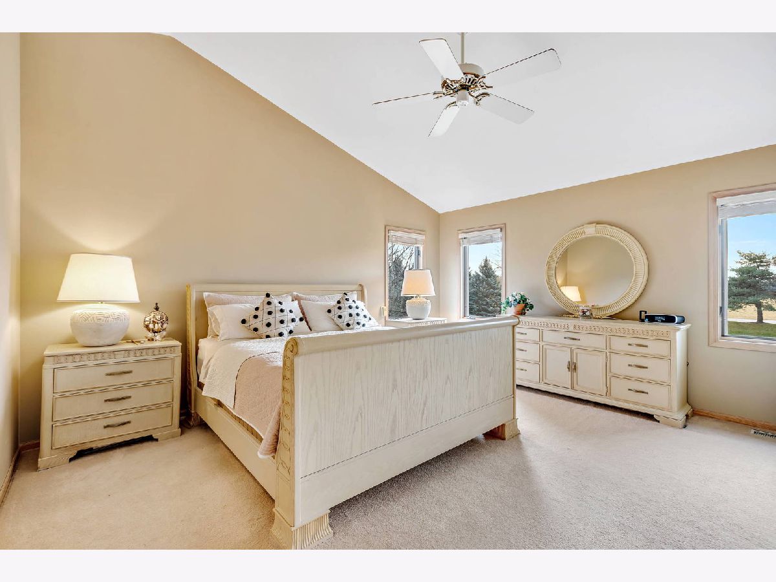
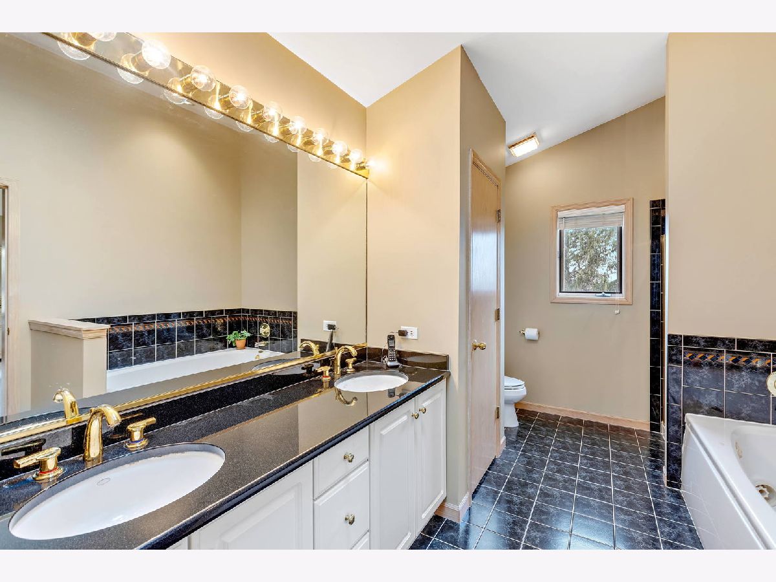
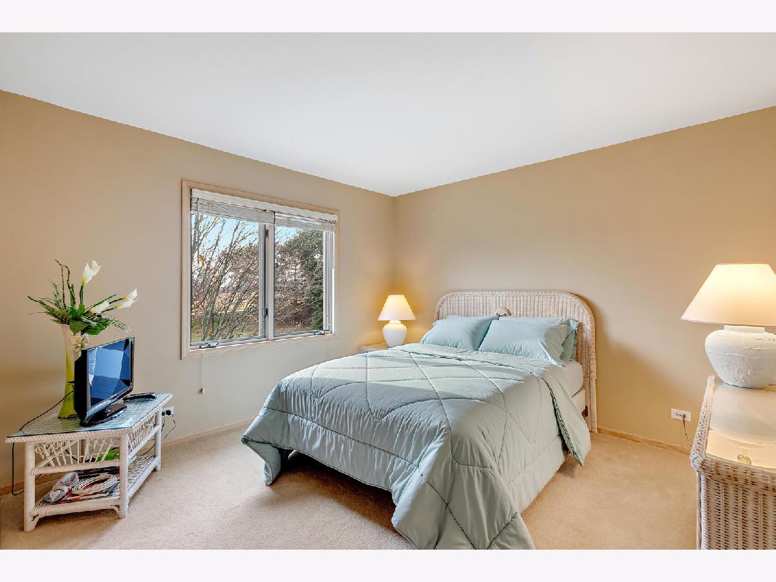

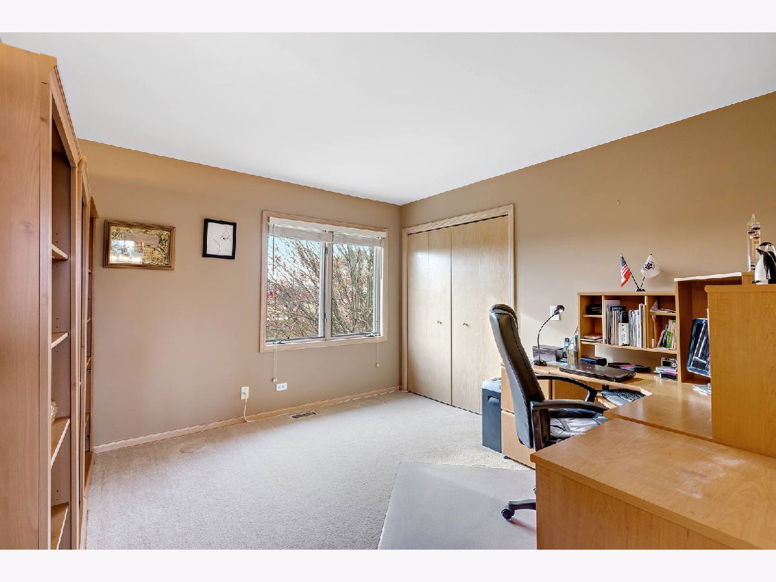


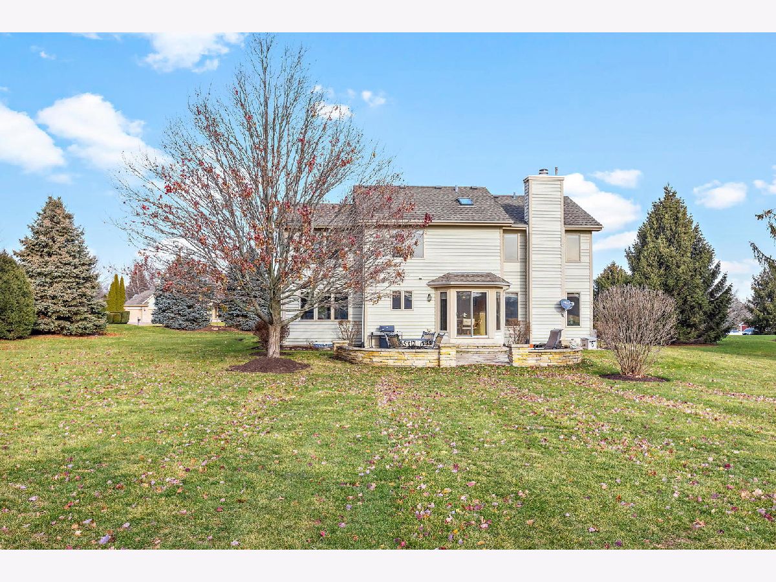





Room Specifics
Total Bedrooms: 3
Bedrooms Above Ground: 3
Bedrooms Below Ground: 0
Dimensions: —
Floor Type: Carpet
Dimensions: —
Floor Type: Carpet
Full Bathrooms: 3
Bathroom Amenities: Whirlpool,Separate Shower,Double Sink,Soaking Tub
Bathroom in Basement: 0
Rooms: Breakfast Room,Recreation Room,Foyer,Walk In Closet
Basement Description: Unfinished,Bathroom Rough-In,Concrete (Basement),Storage Space
Other Specifics
| 2 | |
| Concrete Perimeter | |
| Asphalt | |
| Patio, Porch, Storms/Screens, Invisible Fence | |
| Landscaped | |
| 184X267X113X285 | |
| — | |
| Full | |
| Vaulted/Cathedral Ceilings, Skylight(s), Hardwood Floors, First Floor Laundry, Walk-In Closet(s), Ceiling - 10 Foot, Open Floorplan, Some Carpeting, Some Wood Floors, Drapes/Blinds, Granite Counters, Separate Dining Room | |
| Range, Microwave, Dishwasher, Refrigerator, Washer, Dryer, Disposal, Stainless Steel Appliance(s), Water Purifier Owned, Water Softener Rented | |
| Not in DB | |
| Street Paved | |
| — | |
| — | |
| Attached Fireplace Doors/Screen, Gas Log, Gas Starter |
Tax History
| Year | Property Taxes |
|---|
Contact Agent
Nearby Similar Homes
Nearby Sold Comparables
Contact Agent
Listing Provided By
Coldwell Banker Realty

