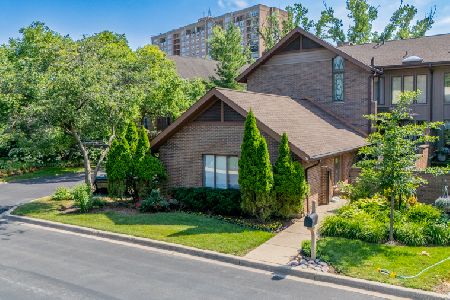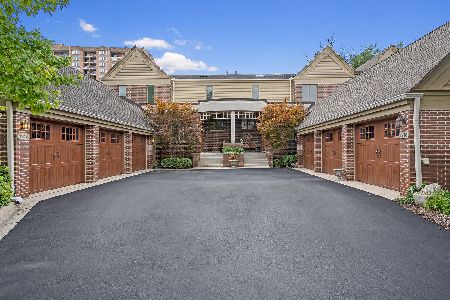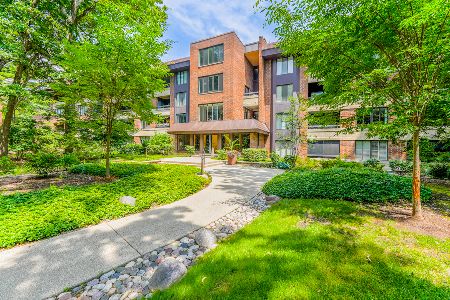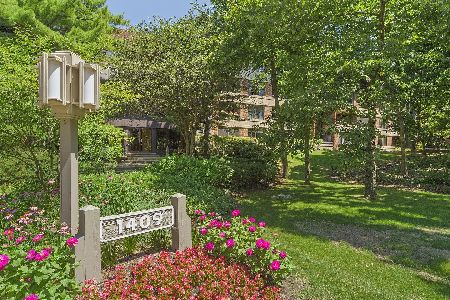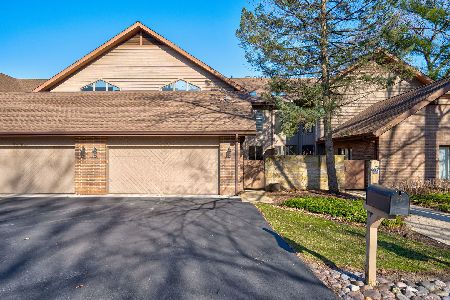1429 Fox Lane, Hinsdale, Illinois 60521
$750,000
|
Sold
|
|
| Status: | Closed |
| Sqft: | 0 |
| Cost/Sqft: | — |
| Beds: | 3 |
| Baths: | 4 |
| Year Built: | 1988 |
| Property Taxes: | $6,646 |
| Days On Market: | 6394 |
| Lot Size: | 0,00 |
Description
Just what the doctor ordered!EZ living.1st flr MBR,end unit, S exp,1st flr laundry.FR open to kit area,all rooms lead to oversized deck,nestled in evergreens & mature trees.From the approx 20' x 20' grandiose foyer to the large WIC you will never feel cramped for space.This sun-drenched home has many goodies,including marble baths,central vac,sec system,oversized drive,heated gar.Cable/intenet incl.Neutral decor.
Property Specifics
| Condos/Townhomes | |
| — | |
| — | |
| 1988 | |
| None | |
| — | |
| No | |
| — |
| Du Page | |
| Graue Mill | |
| 715 / — | |
| Insurance,Security,TV/Cable,Clubhouse,Pool,Exterior Maintenance,Lawn Care,Scavenger,Snow Removal | |
| Lake Michigan | |
| Public Sewer | |
| 06959929 | |
| 0636410027 |
Nearby Schools
| NAME: | DISTRICT: | DISTANCE: | |
|---|---|---|---|
|
Grade School
Monroe Elementary School |
181 | — | |
|
Middle School
Clarendon Hills Middle School |
181 | Not in DB | |
|
High School
Hinsdale Central High School |
86 | Not in DB | |
Property History
| DATE: | EVENT: | PRICE: | SOURCE: |
|---|---|---|---|
| 31 Oct, 2008 | Sold | $750,000 | MRED MLS |
| 30 Jul, 2008 | Under contract | $799,000 | MRED MLS |
| 15 Jul, 2008 | Listed for sale | $799,000 | MRED MLS |
Room Specifics
Total Bedrooms: 3
Bedrooms Above Ground: 3
Bedrooms Below Ground: 0
Dimensions: —
Floor Type: Carpet
Dimensions: —
Floor Type: Carpet
Full Bathrooms: 4
Bathroom Amenities: Whirlpool,Separate Shower,Double Sink
Bathroom in Basement: 0
Rooms: Breakfast Room,Foyer,Loft,Utility Room-1st Floor
Basement Description: Crawl
Other Specifics
| 2 | |
| Concrete Perimeter | |
| Asphalt,Side Drive | |
| Balcony, Deck, Patio, Storms/Screens, End Unit | |
| Common Grounds,Forest Preserve Adjacent,Landscaped,Wooded | |
| COMMON | |
| — | |
| Full | |
| Vaulted/Cathedral Ceilings, Skylight(s), Bar-Wet, Hardwood Floors, First Floor Bedroom, Laundry Hook-Up in Unit | |
| Range, Microwave, Dishwasher, Refrigerator, Freezer, Washer, Dryer, Disposal, Trash Compactor, Indoor Grill | |
| Not in DB | |
| — | |
| — | |
| On Site Manager/Engineer, Park, Party Room, Sundeck, Pool, Sauna, Tennis Court(s) | |
| Gas Log |
Tax History
| Year | Property Taxes |
|---|---|
| 2008 | $6,646 |
Contact Agent
Nearby Similar Homes
Contact Agent
Listing Provided By
Romanelli & Associates

