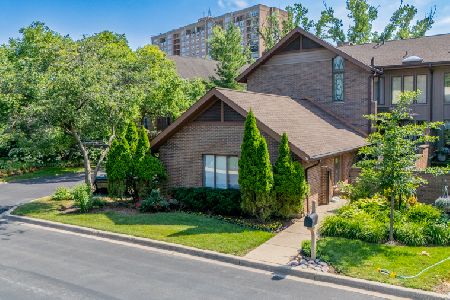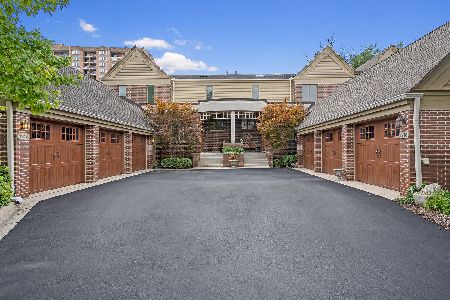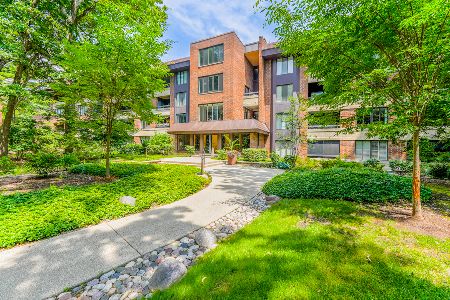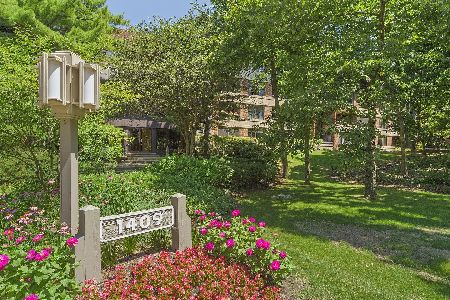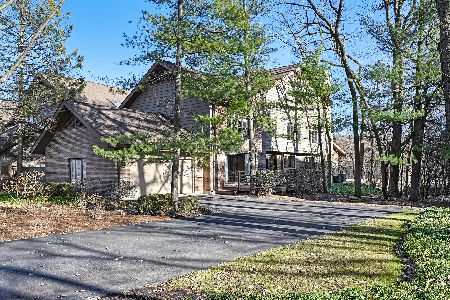1431 Fox Lane, Hinsdale, Illinois 60521
$665,000
|
Sold
|
|
| Status: | Closed |
| Sqft: | 4,050 |
| Cost/Sqft: | $169 |
| Beds: | 3 |
| Baths: | 4 |
| Year Built: | 1990 |
| Property Taxes: | $12,733 |
| Days On Market: | 1975 |
| Lot Size: | 0,00 |
Description
Breathtaking Luxury Living in this Graue Mill Villa with Two Master Suites ~ One on Each Level ~ Perfect Option for a Middle Sizer in between a House and a Condo. 1st Floor Open Floor Plan starts in a Grand Entry adjacent to a Culinary Artist's Dream Kitchen and Butler's Pantry featuring Jenn-Air and Sub-Zero Stainless Steel appliances and a Wine Refrigerator. Delight in a Designer Backsplash, Custom Cabinetry and Views of the Lush Courtyard from the Breakfast Nook. Entertain in the Expansive Open Dining and Living areas complete with a Wood/Gas Fireplace leading to an Impressive Oversized Patio. The Striking 1st Floor Master Bedroom Suite is an Incredible size with Delightful Outdoor Views, more than ample Closet Space and a large Master Bath with separate tub, shower and dual vanities. A Private Office and Powder room complete the 1st floor. Cathedral Ceilings and Skylights stream Natural Light throughout both levels. A 2nd Amazing Master Suite Features an Awesome Bedroom, Two Walk-In Closets, an Outdoor Balcony and Bath with 2 Vanities, Separate Shower, Soaking Tub and Water Closet. A 3rd Bedroom Suite has a Private Balcony, Full Bath and Terrific Closets. A 2nd Floor Loft features a pool table and gaming area as well as a quiet, relaxing "Me Time" space that can double as a study and library. Dual Zoned Furnaces are five years old, with two new A/C units in 2020 and a 2019 Garage Door Opener with Battery Back-Up. A generous crawl space provides additional storage. Freshly Painted, Newer Mechanicals and Appliances, Stunning Flooring and Sun Filled Rooms equal Perfection. Great for the New Work and Learning from Home Lifestyles. Hinsdale Schools with Door to Door Bus Service, Close to Downtown and Train, Oak Brook Mall and Easy Access to Interstates and Airports. 24/7 Gatehouse, Pool, Tennis/Pickleball Courts, New Lighting and Roads make this a Picture-Perfect Retreat! Masks Must Be Worn Inside the Residence.
Property Specifics
| Condos/Townhomes | |
| 2 | |
| — | |
| 1990 | |
| None | |
| HAMPSHIRE | |
| No | |
| — |
| Du Page | |
| Graue Mill | |
| 890 / Monthly | |
| Insurance,TV/Cable,Clubhouse,Pool,Exterior Maintenance,Lawn Care,Scavenger,Snow Removal,Internet | |
| Lake Michigan | |
| Public Sewer | |
| 10824849 | |
| 0636410026 |
Nearby Schools
| NAME: | DISTRICT: | DISTANCE: | |
|---|---|---|---|
|
Grade School
Monroe Elementary School |
181 | — | |
|
Middle School
Clarendon Hills Middle School |
181 | Not in DB | |
|
High School
Hinsdale Central High School |
86 | Not in DB | |
Property History
| DATE: | EVENT: | PRICE: | SOURCE: |
|---|---|---|---|
| 9 Mar, 2021 | Sold | $665,000 | MRED MLS |
| 24 Jan, 2021 | Under contract | $684,000 | MRED MLS |
| — | Last price change | $699,000 | MRED MLS |
| 20 Aug, 2020 | Listed for sale | $699,000 | MRED MLS |
| 30 Jun, 2023 | Sold | $785,000 | MRED MLS |
| 30 May, 2023 | Under contract | $799,900 | MRED MLS |
| 30 Mar, 2023 | Listed for sale | $799,900 | MRED MLS |
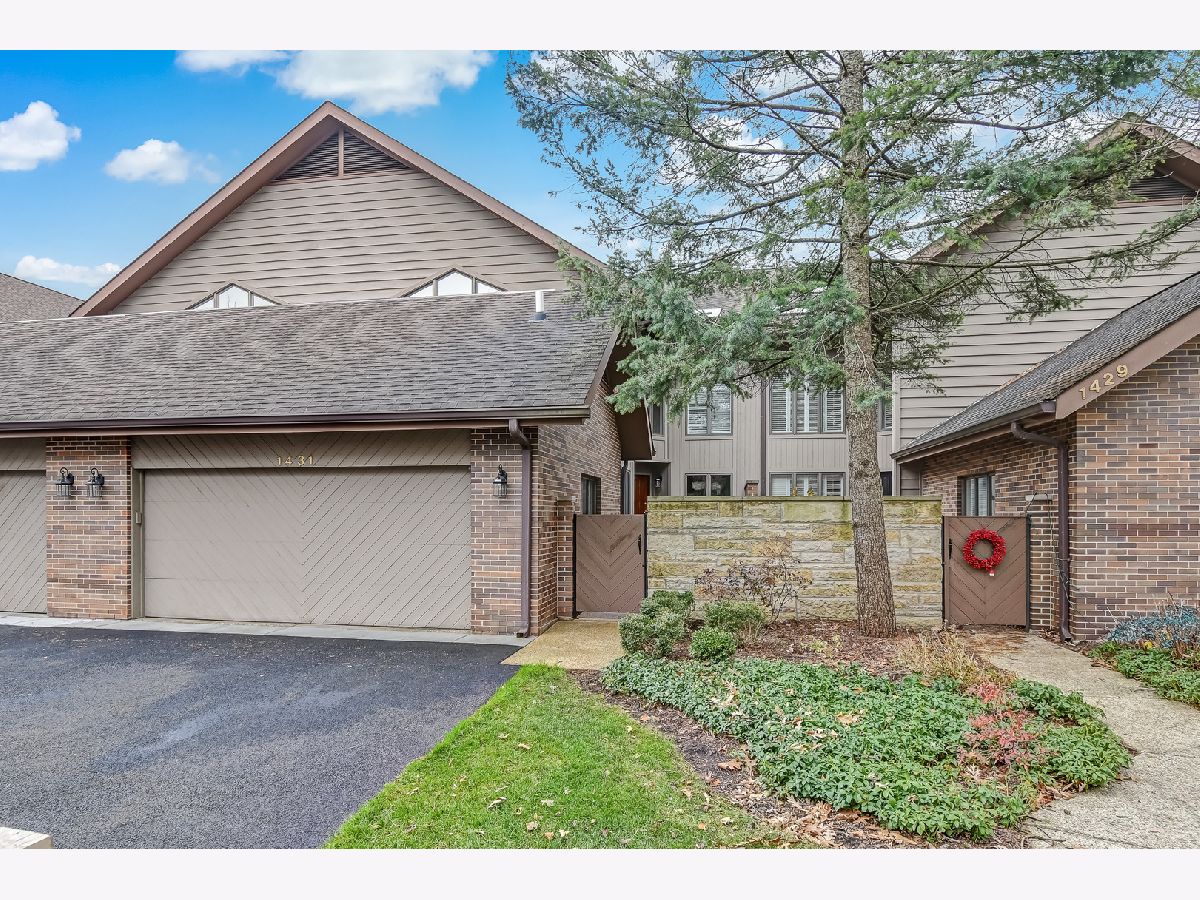
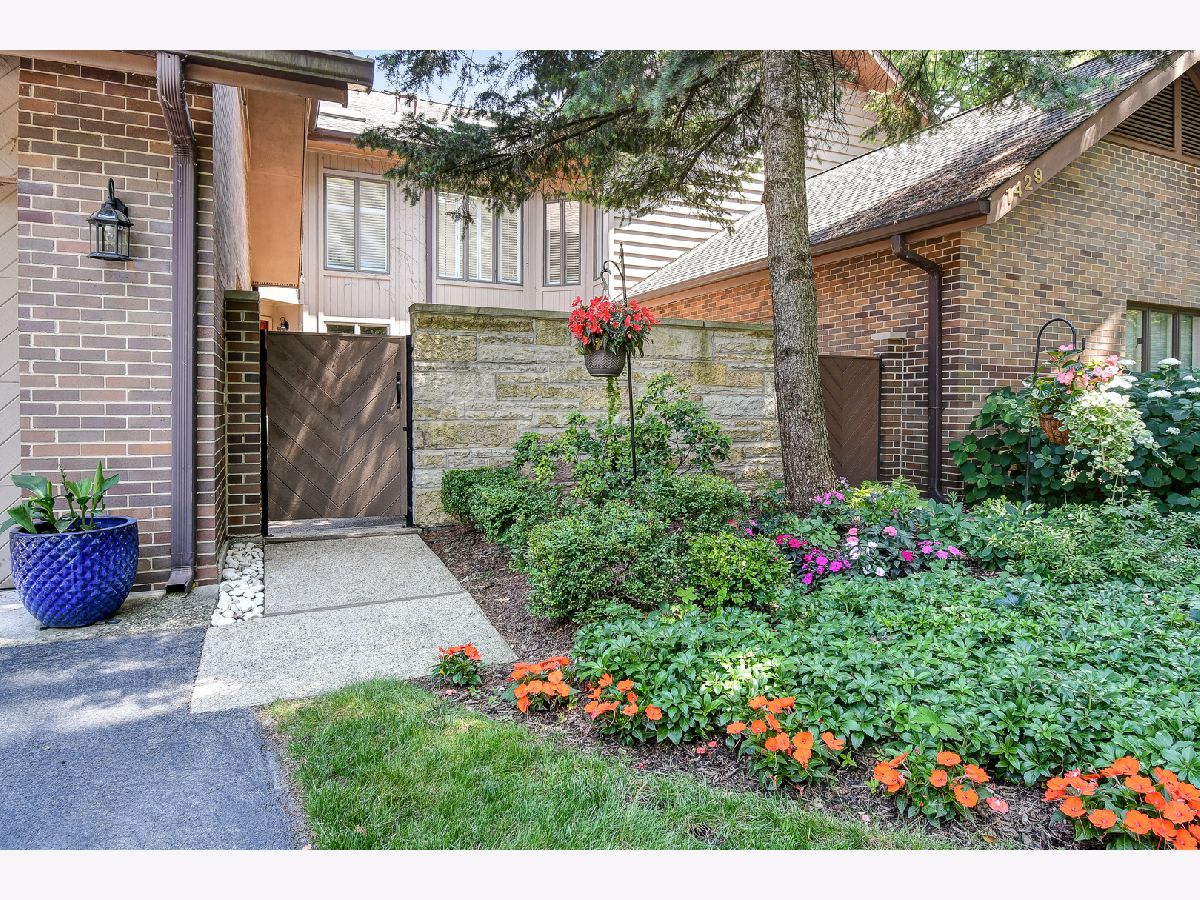
Room Specifics
Total Bedrooms: 3
Bedrooms Above Ground: 3
Bedrooms Below Ground: 0
Dimensions: —
Floor Type: Hardwood
Dimensions: —
Floor Type: Hardwood
Full Bathrooms: 4
Bathroom Amenities: Whirlpool,Separate Shower,Double Sink,Bidet,Soaking Tub
Bathroom in Basement: 0
Rooms: Foyer,Breakfast Room,Office,Pantry,Loft,Deck,Walk In Closet,Balcony/Porch/Lanai,Walk In Closet,Balcony/Porch/Lanai
Basement Description: Crawl
Other Specifics
| 2 | |
| Concrete Perimeter | |
| Asphalt | |
| Balcony, Deck, Patio, Storms/Screens | |
| Common Grounds,Forest Preserve Adjacent,Landscaped,Wooded | |
| 0 | |
| — | |
| Full | |
| Vaulted/Cathedral Ceilings, Skylight(s), Hardwood Floors, First Floor Bedroom, Second Floor Laundry, First Floor Full Bath, Walk-In Closet(s) | |
| Microwave, Dishwasher, High End Refrigerator, Freezer, Washer, Dryer, Cooktop, Built-In Oven | |
| Not in DB | |
| — | |
| — | |
| On Site Manager/Engineer, Park, Party Room, Pool, Tennis Court(s) | |
| Wood Burning, Gas Log |
Tax History
| Year | Property Taxes |
|---|---|
| 2021 | $12,733 |
| 2023 | $10,722 |
Contact Agent
Nearby Similar Homes
Nearby Sold Comparables
Contact Agent
Listing Provided By
Baird & Warner Real Estate

