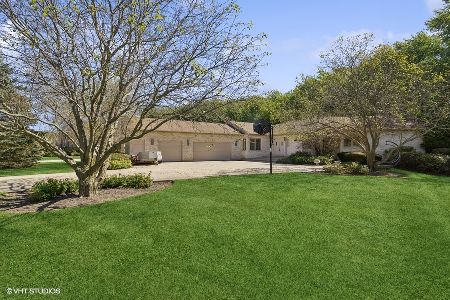14099 Pratum Terra Drive, Wadsworth, Illinois 60083
$664,469
|
Sold
|
|
| Status: | Closed |
| Sqft: | 4,569 |
| Cost/Sqft: | $142 |
| Beds: | 3 |
| Baths: | 4 |
| Year Built: | 2002 |
| Property Taxes: | $14,346 |
| Days On Market: | 617 |
| Lot Size: | 2,24 |
Description
A Stunning and Luxurious Custom-Built Home in an executive-style neighborhood Exudes Elegance, Sophistication, and Exclusivity, including Archways to further compliment the home's architecture. The recently updated gourmet kitchen is a chef's dream, outfitted with top-of-the-line appliances, custom cabinetry, and a center island with quartz countertops. Adjacent to the kitchen, a cozy breakfast nook overlooks the backyard oasis, while a formal dining room provides an elegant setting for hosting dinner parties. Family Room with Floor to ceiling stone and gas log Fireplace! The Master Suite is a Sanctuary unto itself, boasting a spacious bedroom with a sitting area, a Lavish ensuite bathroom with a soaking tub and walk-in shower, and a generously sized walk-in closet. 2nd Floor Loft Space adds an extra Den-Like Atmosphere and can be converted into a Future Bedroom. Mud Room takes you to and from the 4 Car Garage: a true mancave for cars including a tall overhead door for trucks, workshop, or whatever the guys do! Finished Basement with Full Bath, Bonus Rooms, Cozy 2nd Family Room, Bedroom, and Storage! Enjoy the Acred Green Space Backyard and Large Paver Patio in this Unique Serene and Beautiful Setting!
Property Specifics
| Single Family | |
| — | |
| — | |
| 2002 | |
| — | |
| CUSTOM | |
| No | |
| 2.24 |
| Lake | |
| — | |
| — / Not Applicable | |
| — | |
| — | |
| — | |
| 11987923 | |
| 03262010170000 |
Nearby Schools
| NAME: | DISTRICT: | DISTANCE: | |
|---|---|---|---|
|
High School
Warren Township High School |
121 | Not in DB | |
Property History
| DATE: | EVENT: | PRICE: | SOURCE: |
|---|---|---|---|
| 26 Apr, 2024 | Sold | $664,469 | MRED MLS |
| 10 Mar, 2024 | Under contract | $650,000 | MRED MLS |
| 29 Feb, 2024 | Listed for sale | $650,000 | MRED MLS |
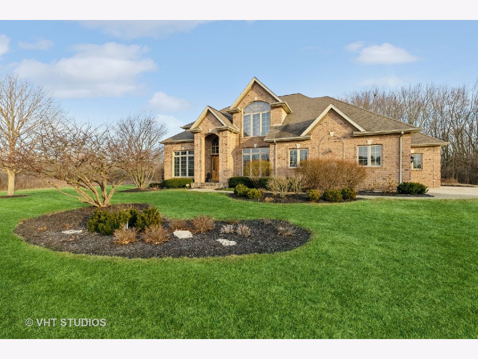
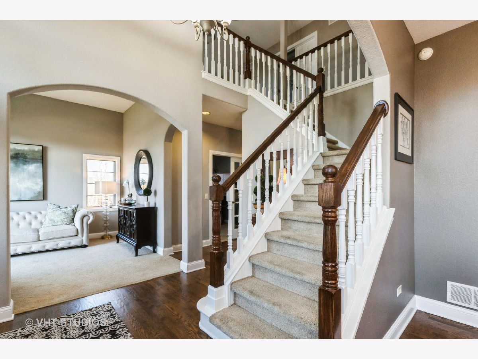
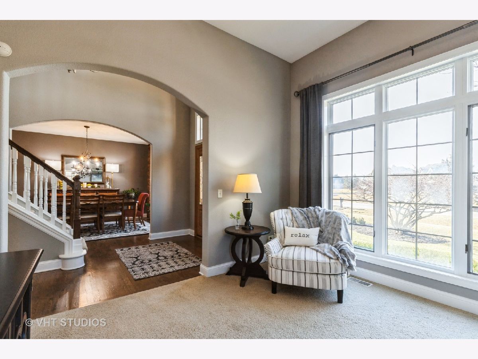
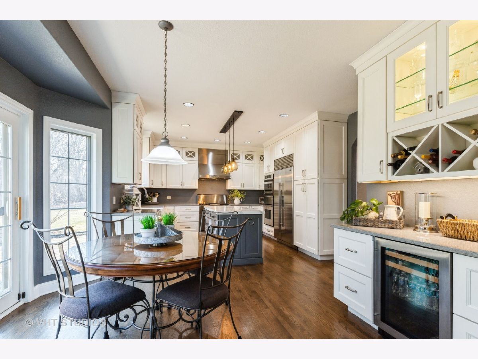
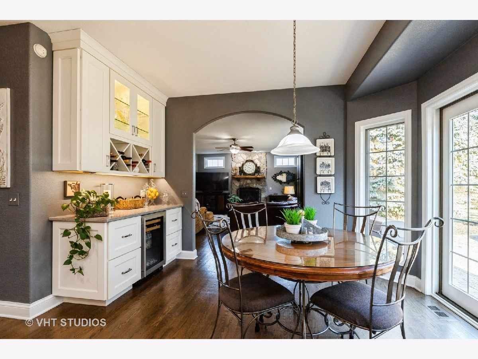
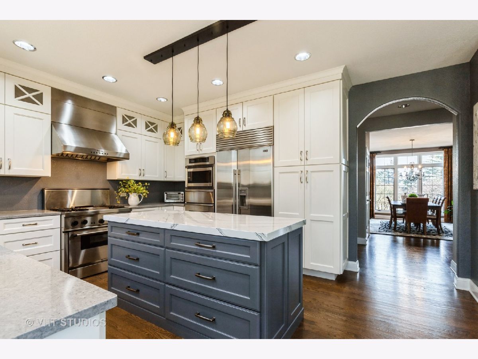
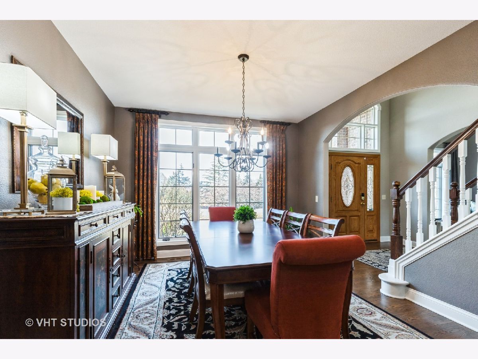
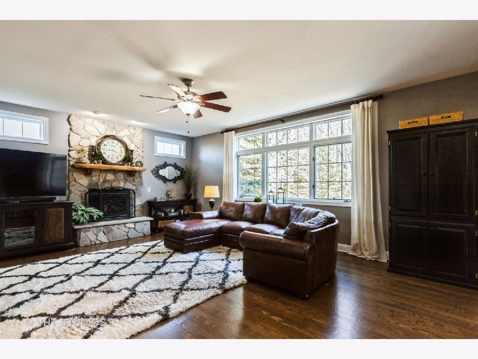
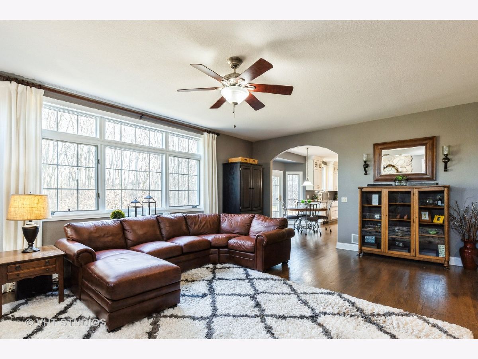
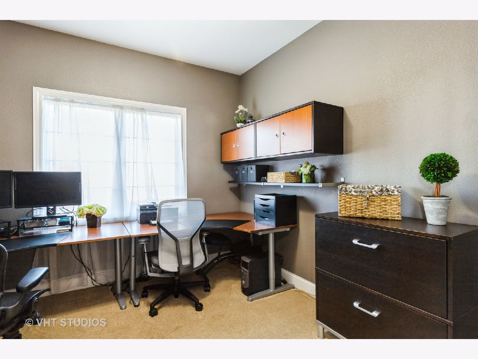
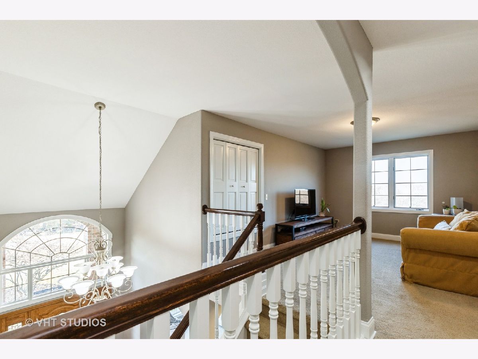
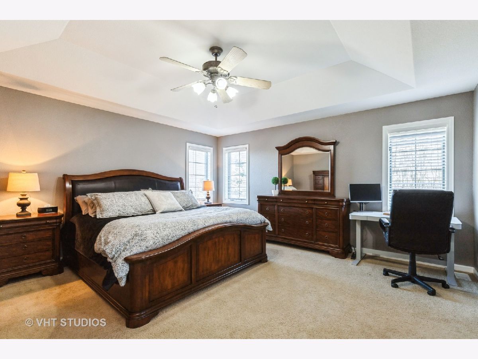
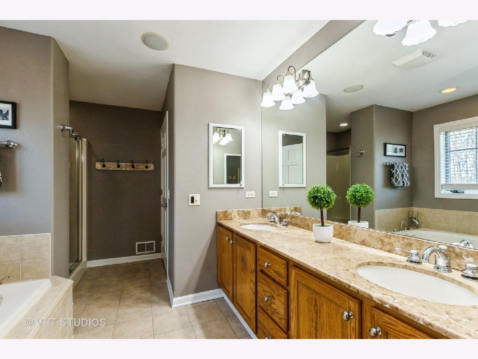
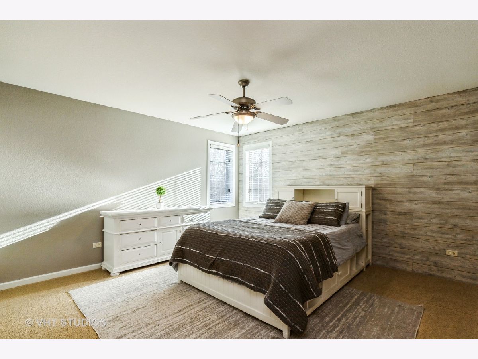
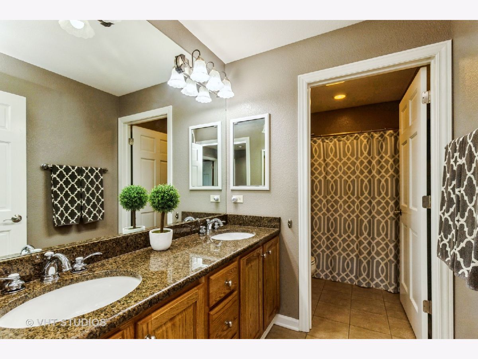
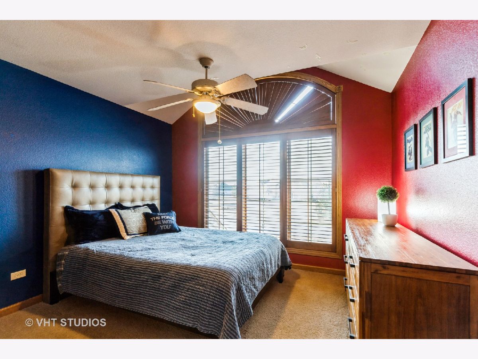
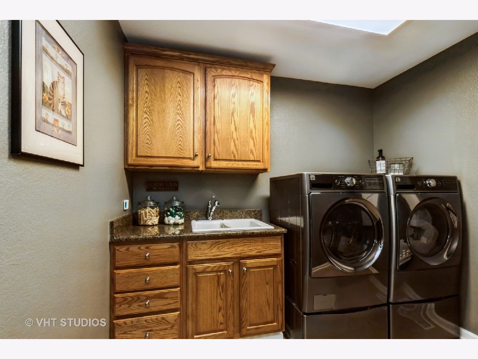
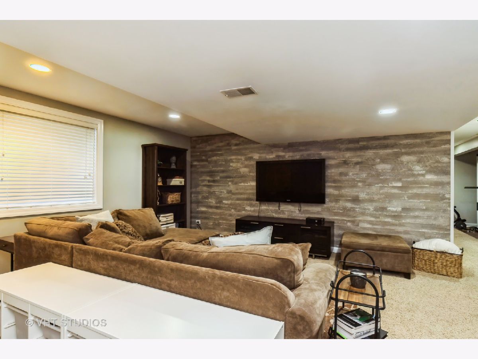
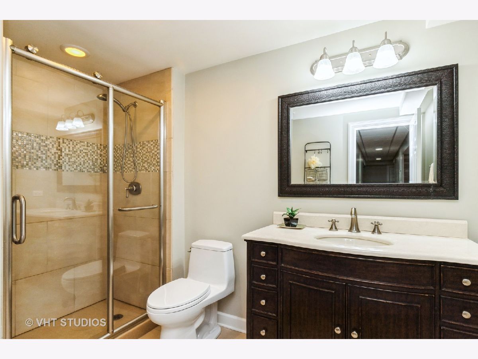
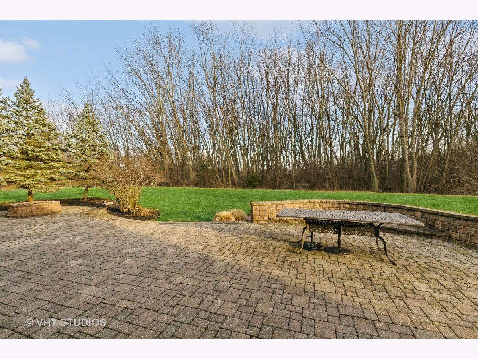
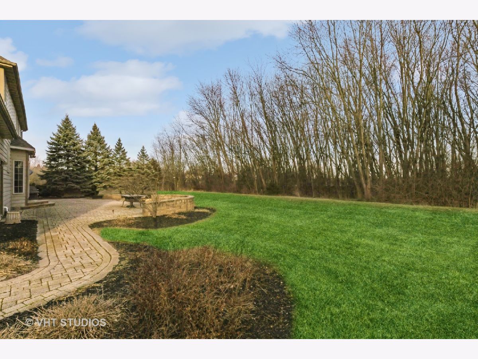
Room Specifics
Total Bedrooms: 4
Bedrooms Above Ground: 3
Bedrooms Below Ground: 1
Dimensions: —
Floor Type: —
Dimensions: —
Floor Type: —
Dimensions: —
Floor Type: —
Full Bathrooms: 4
Bathroom Amenities: Separate Shower,Double Sink,Soaking Tub
Bathroom in Basement: 1
Rooms: —
Basement Description: Finished,Rec/Family Area,Storage Space
Other Specifics
| 4 | |
| — | |
| Concrete | |
| — | |
| — | |
| 165.2X332.5X110.2X406.2 | |
| Full,Unfinished | |
| — | |
| — | |
| — | |
| Not in DB | |
| — | |
| — | |
| — | |
| — |
Tax History
| Year | Property Taxes |
|---|---|
| 2024 | $14,346 |
Contact Agent
Nearby Similar Homes
Nearby Sold Comparables
Contact Agent
Listing Provided By
Baird & Warner

