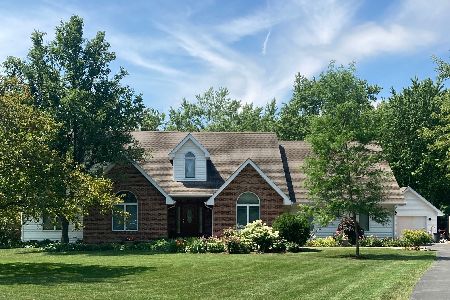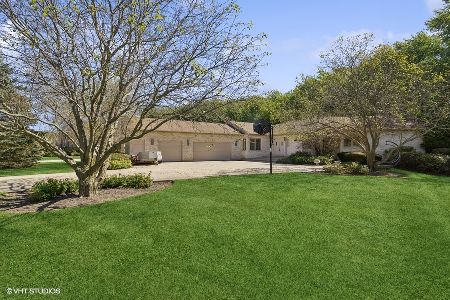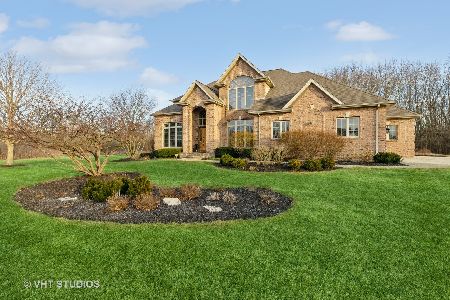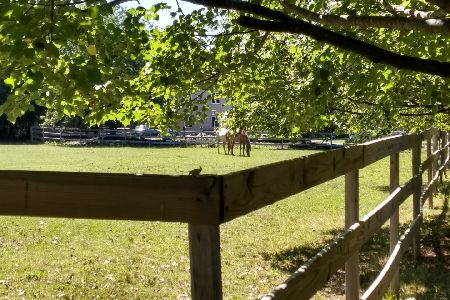14124 Deer Creek Road, Wadsworth, Illinois 60083
$322,000
|
Sold
|
|
| Status: | Closed |
| Sqft: | 2,714 |
| Cost/Sqft: | $125 |
| Beds: | 4 |
| Baths: | 3 |
| Year Built: | 1989 |
| Property Taxes: | $8,997 |
| Days On Market: | 2477 |
| Lot Size: | 0,92 |
Description
Perfectly designed to take full advantage of this inspiring wooded lot! There is a beautiful view from every window and every side of the home. Great curb appeal. Front porch and long balcony to enjoy your coffee this spring. The upstairs hall overlooks the room-size foyer for an open feel. Large living room and dining room make entertaining easy. The large kitchen has a center island, ceramic tile floor and an eating area with door to the deck. The family room has a masonry fireplace and door to the sunroom! Sunroom has hardwood floor and full-length windows on 3 sides to enjoy nature. It leads to the party-size deck with sitting area and charming screened gazebo. Master suite has walk-in closet, and a vaulted bath with separate shower and his/her sinks for a grand feel. Second bedroom has vaulted ceiling with gorgeous circle-top window. IF BUYER FINANCES THIS HOME WITH QUICK MORTGAGE COMPANY, THEY WILL RECEIVE UP TO $600 TOWARD BUYERS HOME INSURANCE PAID BY QUICK MORTGAGE.
Property Specifics
| Single Family | |
| — | |
| — | |
| 1989 | |
| Partial | |
| — | |
| No | |
| 0.92 |
| Lake | |
| — | |
| 0 / Not Applicable | |
| None | |
| Private Well | |
| Septic-Private | |
| 10302810 | |
| 03262010050000 |
Nearby Schools
| NAME: | DISTRICT: | DISTANCE: | |
|---|---|---|---|
|
Middle School
Viking Middle School |
56 | Not in DB | |
|
High School
Warren Township High School |
121 | Not in DB | |
Property History
| DATE: | EVENT: | PRICE: | SOURCE: |
|---|---|---|---|
| 16 Jul, 2019 | Sold | $322,000 | MRED MLS |
| 27 Apr, 2019 | Under contract | $340,000 | MRED MLS |
| 9 Mar, 2019 | Listed for sale | $340,000 | MRED MLS |
Room Specifics
Total Bedrooms: 4
Bedrooms Above Ground: 4
Bedrooms Below Ground: 0
Dimensions: —
Floor Type: Carpet
Dimensions: —
Floor Type: Carpet
Dimensions: —
Floor Type: Carpet
Full Bathrooms: 3
Bathroom Amenities: Whirlpool,Separate Shower,Double Sink
Bathroom in Basement: 0
Rooms: Sun Room
Basement Description: Unfinished,Crawl
Other Specifics
| 2.5 | |
| Concrete Perimeter | |
| Asphalt,Side Drive | |
| Balcony, Deck, Porch | |
| Cul-De-Sac,Landscaped,Wooded | |
| 176.27X160.94X290X188.51 | |
| — | |
| Full | |
| Vaulted/Cathedral Ceilings, Skylight(s), Hardwood Floors, First Floor Laundry | |
| Range, Microwave, Dishwasher, Refrigerator, Washer, Dryer, Disposal, Trash Compactor, Indoor Grill | |
| Not in DB | |
| Horse-Riding Area, Horse-Riding Trails, Street Paved | |
| — | |
| — | |
| Wood Burning, Gas Starter |
Tax History
| Year | Property Taxes |
|---|---|
| 2019 | $8,997 |
Contact Agent
Nearby Similar Homes
Nearby Sold Comparables
Contact Agent
Listing Provided By
RE/MAX Center







