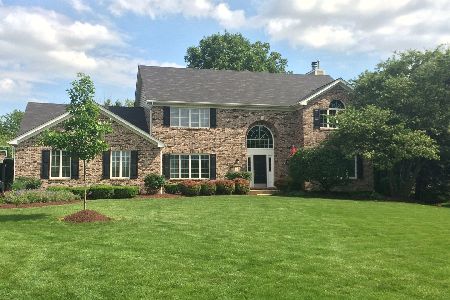141 Buckingham Drive, Sugar Grove, Illinois 60554
$525,000
|
Sold
|
|
| Status: | Closed |
| Sqft: | 3,900 |
| Cost/Sqft: | $141 |
| Beds: | 4 |
| Baths: | 3 |
| Year Built: | 1991 |
| Property Taxes: | $10,850 |
| Days On Market: | 6031 |
| Lot Size: | 1,55 |
Description
TREMENDOUS PRICE REDUCTION! Awaken each day to the sights and sounds of nature (egrets, cranes, herons, ducks, swans) as you gaze at 1.55 acres overlooking a large wetland habitat. Knock your socks off views! Koi pond and waterfalls. Enjoy them from the screened gazebo, large deck or oversized windows inside. Roomy home w/3900+sq ft. Check out the online floorplan VT. Community pool & clubhse, tennis, bike trails.
Property Specifics
| Single Family | |
| — | |
| Traditional | |
| 1991 | |
| Full | |
| — | |
| Yes | |
| 1.55 |
| Kane | |
| Prestbury | |
| 137 / Monthly | |
| Clubhouse,Pool,Scavenger | |
| Public | |
| Public Sewer | |
| 07285741 | |
| 1410276006 |
Nearby Schools
| NAME: | DISTRICT: | DISTANCE: | |
|---|---|---|---|
|
Grade School
Fearn Elementary School |
129 | — | |
|
Middle School
Herget Middle School |
129 | Not in DB | |
|
High School
West Aurora High School |
129 | Not in DB | |
Property History
| DATE: | EVENT: | PRICE: | SOURCE: |
|---|---|---|---|
| 15 Sep, 2009 | Sold | $525,000 | MRED MLS |
| 4 Aug, 2009 | Under contract | $549,000 | MRED MLS |
| 30 Jul, 2009 | Listed for sale | $549,000 | MRED MLS |
| 24 May, 2018 | Sold | $435,000 | MRED MLS |
| 7 Apr, 2018 | Under contract | $449,900 | MRED MLS |
| 8 Mar, 2018 | Listed for sale | $449,900 | MRED MLS |
Room Specifics
Total Bedrooms: 4
Bedrooms Above Ground: 4
Bedrooms Below Ground: 0
Dimensions: —
Floor Type: Carpet
Dimensions: —
Floor Type: Carpet
Dimensions: —
Floor Type: Carpet
Full Bathrooms: 3
Bathroom Amenities: Whirlpool,Separate Shower,Double Sink
Bathroom in Basement: 0
Rooms: Den,Eating Area,Foyer,Gallery,Great Room,Utility Room-1st Floor
Basement Description: Unfinished
Other Specifics
| 3 | |
| Concrete Perimeter | |
| Asphalt | |
| Balcony, Deck, Gazebo | |
| Forest Preserve Adjacent,Irregular Lot,Landscaped,Pond(s),Water View,Wooded | |
| 187X284X218X378 | |
| — | |
| Full | |
| Skylight(s), First Floor Bedroom | |
| Range, Microwave, Dishwasher, Refrigerator, Washer, Dryer, Disposal | |
| Not in DB | |
| Clubhouse, Pool, Tennis Courts, Sidewalks, Street Lights, Street Paved | |
| — | |
| — | |
| Double Sided, Wood Burning, Attached Fireplace Doors/Screen, Gas Log, Gas Starter |
Tax History
| Year | Property Taxes |
|---|---|
| 2009 | $10,850 |
| 2018 | $11,902 |
Contact Agent
Nearby Similar Homes
Nearby Sold Comparables
Contact Agent
Listing Provided By
RE/MAX TOWN & COUNTRY









