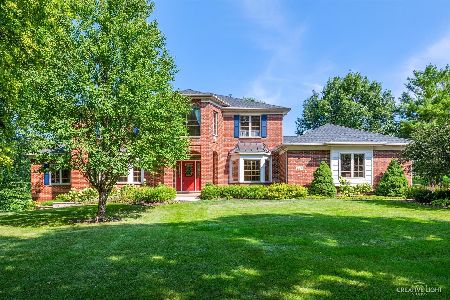143 Buckingham Drive, Sugar Grove, Illinois 60554
$474,000
|
Sold
|
|
| Status: | Closed |
| Sqft: | 4,130 |
| Cost/Sqft: | $116 |
| Beds: | 5 |
| Baths: | 5 |
| Year Built: | 1992 |
| Property Taxes: | $13,136 |
| Days On Market: | 3647 |
| Lot Size: | 0,80 |
Description
Find splendor each day with the tremendously beautiful sights and sounds of nature (cranes, herons, ducks, swans). This ALL BRICK 4100+ square foot home set on just under an acre overlooking a breathtaking, serene wetland habitat allows you to do just that. Views most only enjoy on the vacation of their dreams will be yours EVERY day! Inside you'll find a spacious entryway into a spectacular home. Fantastic kitchen with granite countertops, large island, table space and a sitting nook to soak in the views. Family room with fireplace, separate living and dining rooms. Main level 5th bedroom (or den) and full bath perfect as an in-law suite. Huge laundry/mudroom. Upstairs enjoy volume ceilings and generous walk-in closets in EVERY bedroom and a nice sized master bath. Large finished basement rec room with bar. 3 car garage. Huge deck and brick paver patio. All this in Prestbury where you can enjoy clubhouse, pool, tennis, public golf, access to bike trails.
Property Specifics
| Single Family | |
| — | |
| Traditional | |
| 1992 | |
| Full | |
| ALL BRICK | |
| Yes | |
| 0.8 |
| Kane | |
| Prestbury | |
| 149 / Monthly | |
| Clubhouse,Pool,Scavenger,Lake Rights,Other | |
| Public | |
| Public Sewer | |
| 09135301 | |
| 1410276007 |
Nearby Schools
| NAME: | DISTRICT: | DISTANCE: | |
|---|---|---|---|
|
Grade School
Fearn Elementary School |
129 | — | |
|
Middle School
Herget Middle School |
129 | Not in DB | |
|
High School
West Aurora High School |
129 | Not in DB | |
Property History
| DATE: | EVENT: | PRICE: | SOURCE: |
|---|---|---|---|
| 20 Jul, 2009 | Sold | $385,000 | MRED MLS |
| 21 May, 2009 | Under contract | $384,000 | MRED MLS |
| 11 May, 2009 | Listed for sale | $384,000 | MRED MLS |
| 25 May, 2016 | Sold | $474,000 | MRED MLS |
| 20 Mar, 2016 | Under contract | $480,000 | MRED MLS |
| — | Last price change | $498,000 | MRED MLS |
| 8 Feb, 2016 | Listed for sale | $498,000 | MRED MLS |
Room Specifics
Total Bedrooms: 5
Bedrooms Above Ground: 5
Bedrooms Below Ground: 0
Dimensions: —
Floor Type: Carpet
Dimensions: —
Floor Type: Carpet
Dimensions: —
Floor Type: Carpet
Dimensions: —
Floor Type: —
Full Bathrooms: 5
Bathroom Amenities: Separate Shower,Double Sink
Bathroom in Basement: 1
Rooms: Bedroom 5,Deck,Recreation Room,Sitting Room
Basement Description: Finished
Other Specifics
| 3 | |
| — | |
| — | |
| Deck, Brick Paver Patio | |
| Forest Preserve Adjacent,Nature Preserve Adjacent,Wetlands adjacent,Landscaped,Pond(s),Water View | |
| 184X289X207X132 | |
| — | |
| Full | |
| Vaulted/Cathedral Ceilings, First Floor Bedroom, In-Law Arrangement, First Floor Laundry | |
| Double Oven, Microwave, Dishwasher, Refrigerator, Washer, Dryer, Disposal | |
| Not in DB | |
| Clubhouse, Pool, Tennis Courts, Water Rights | |
| — | |
| — | |
| — |
Tax History
| Year | Property Taxes |
|---|---|
| 2009 | $10,401 |
| 2016 | $13,136 |
Contact Agent
Nearby Similar Homes
Nearby Sold Comparables
Contact Agent
Listing Provided By
RE/MAX TOWN & COUNTRY








