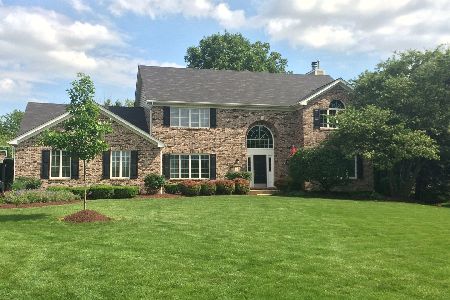141 Buckingham Drive, Sugar Grove, Illinois 60554
$435,000
|
Sold
|
|
| Status: | Closed |
| Sqft: | 0 |
| Cost/Sqft: | — |
| Beds: | 4 |
| Baths: | 3 |
| Year Built: | 1991 |
| Property Taxes: | $11,902 |
| Days On Market: | 2888 |
| Lot Size: | 1,55 |
Description
A picture is worth 1000 words and the pictures of this home speak volumes! Amazing waterfront property- 4 bedrooms plus den and 3 full baths on 1.55 acres. The largest developed lot in Prestbury overlooking the Carson Slough Wildlife refuge. Beautiful open floor plan with hardwood floors and newer carpet. Large kitchen with granite, Stainless Steel appliances, Large island, and eating area. Living room features a two sided fireplace. Master bedroom has amazing view of the entire back yard and pond. Extended deck with Sun Room and Gazebo. Year round wildlife. Recent $30k "Monster Garage" addition with room for 5 cars, 90% new windows throughout the home, 2 newer zoned HVAC units, newer hot water heaters. Beautiful newer front door, newer roof 2014, sunken living room, partially finished basement with media room. Pool, tennis court and Clubhouse included.
Property Specifics
| Single Family | |
| — | |
| Georgian | |
| 1991 | |
| Full | |
| CUSTOM | |
| Yes | |
| 1.55 |
| Kane | |
| Prestbury | |
| 148 / Monthly | |
| Clubhouse,Pool | |
| Public | |
| Public Sewer | |
| 09878468 | |
| 1410276006 |
Nearby Schools
| NAME: | DISTRICT: | DISTANCE: | |
|---|---|---|---|
|
Grade School
Fearn Elementary School |
129 | — | |
|
Middle School
Herget Middle School |
129 | Not in DB | |
|
High School
West Aurora High School |
129 | Not in DB | |
Property History
| DATE: | EVENT: | PRICE: | SOURCE: |
|---|---|---|---|
| 15 Sep, 2009 | Sold | $525,000 | MRED MLS |
| 4 Aug, 2009 | Under contract | $549,000 | MRED MLS |
| 30 Jul, 2009 | Listed for sale | $549,000 | MRED MLS |
| 24 May, 2018 | Sold | $435,000 | MRED MLS |
| 7 Apr, 2018 | Under contract | $449,900 | MRED MLS |
| 8 Mar, 2018 | Listed for sale | $449,900 | MRED MLS |
Room Specifics
Total Bedrooms: 4
Bedrooms Above Ground: 4
Bedrooms Below Ground: 0
Dimensions: —
Floor Type: Carpet
Dimensions: —
Floor Type: Carpet
Dimensions: —
Floor Type: Carpet
Full Bathrooms: 3
Bathroom Amenities: Whirlpool,Separate Shower,Double Sink
Bathroom in Basement: 0
Rooms: Office,Eating Area,Foyer,Enclosed Porch
Basement Description: Partially Finished
Other Specifics
| 5 | |
| Concrete Perimeter | |
| Asphalt,Concrete | |
| Balcony, Deck | |
| Nature Preserve Adjacent,Wetlands adjacent,Irregular Lot,Landscaped,Water View,Wooded | |
| 187X284X218X378 | |
| Full,Unfinished | |
| Full | |
| Vaulted/Cathedral Ceilings, Skylight(s), Hardwood Floors, First Floor Bedroom, First Floor Laundry, First Floor Full Bath | |
| Range, Microwave, Dishwasher, Refrigerator, Washer, Dryer, Disposal | |
| Not in DB | |
| Clubhouse, Park, Pool, Tennis Court(s), Lake, Street Paved | |
| — | |
| — | |
| Double Sided, Wood Burning, Attached Fireplace Doors/Screen, Gas Log, Gas Starter |
Tax History
| Year | Property Taxes |
|---|---|
| 2009 | $10,850 |
| 2018 | $11,902 |
Contact Agent
Nearby Similar Homes
Nearby Sold Comparables
Contact Agent
Listing Provided By
Baird & Warner









