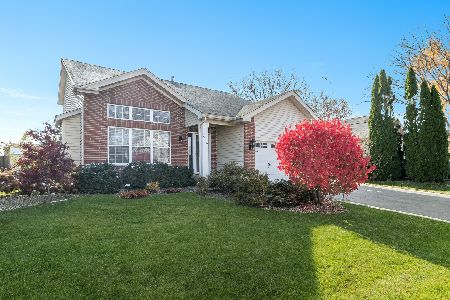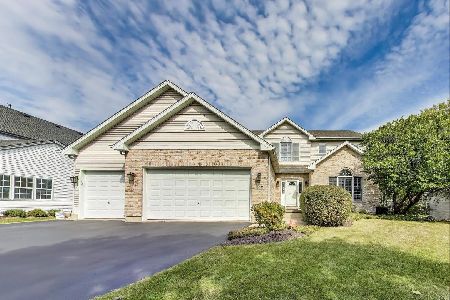141 Talismon Drive, Crystal Lake, Illinois 60012
$312,500
|
Sold
|
|
| Status: | Closed |
| Sqft: | 3,503 |
| Cost/Sqft: | $93 |
| Beds: | 4 |
| Baths: | 3 |
| Year Built: | 2002 |
| Property Taxes: | $11,330 |
| Days On Market: | 2575 |
| Lot Size: | 0,26 |
Description
Grand curb appeal here! Relax on your charming wraparound porch & enjoy beautiful professional landscaping. This homes boasts over 3500 SF of living space w an expansive eat-in kitchen offering corian countertops, island seating, huge walk-in pantry & tons of cabinets. Just adjacent to the kitchen you'll find an open concept two-story family room w cozy fireplace and gorgeous tall windows filling the space w natural light. Off the family room is a delightful sunroom that provides views of the yard and enjoyed all year round! Retreat to your master suite w vaulted ceilings & large master bath w skylight, double sinks and soaker tub. Master offers his & her walk-in closets for all of your storage needs. Downstairs the basement provides endless possibilities with 9-ft ceilings and a rough in bathroom. Private backyard with views of open field for all your entertaining needs. Park, tennis + playground are just down the street & downtown CL is only a short walk away! HOME WARRANTY INCLUDED!
Property Specifics
| Single Family | |
| — | |
| — | |
| 2002 | |
| Full | |
| — | |
| No | |
| 0.26 |
| Mc Henry | |
| Walk Up At The Park | |
| 180 / Annual | |
| Other | |
| Public | |
| Public Sewer | |
| 10144814 | |
| 1432130010 |
Nearby Schools
| NAME: | DISTRICT: | DISTANCE: | |
|---|---|---|---|
|
Grade School
North Elementary School |
47 | — | |
|
Middle School
Hannah Beardsley Middle School |
47 | Not in DB | |
|
High School
Prairie Ridge High School |
155 | Not in DB | |
Property History
| DATE: | EVENT: | PRICE: | SOURCE: |
|---|---|---|---|
| 30 Apr, 2019 | Sold | $312,500 | MRED MLS |
| 2 Mar, 2019 | Under contract | $325,000 | MRED MLS |
| — | Last price change | $339,000 | MRED MLS |
| 27 Nov, 2018 | Listed for sale | $339,000 | MRED MLS |
Room Specifics
Total Bedrooms: 4
Bedrooms Above Ground: 4
Bedrooms Below Ground: 0
Dimensions: —
Floor Type: Carpet
Dimensions: —
Floor Type: Carpet
Dimensions: —
Floor Type: Carpet
Full Bathrooms: 3
Bathroom Amenities: Separate Shower,Double Sink,Soaking Tub
Bathroom in Basement: 0
Rooms: Sun Room
Basement Description: Unfinished,Bathroom Rough-In
Other Specifics
| 3 | |
| — | |
| — | |
| Porch | |
| Nature Preserve Adjacent,Landscaped | |
| 127'X125'X63'X141' | |
| — | |
| Full | |
| Vaulted/Cathedral Ceilings, Skylight(s), Hardwood Floors, First Floor Laundry | |
| Range, Microwave, Dishwasher, Refrigerator, Freezer, Washer, Dryer, Disposal | |
| Not in DB | |
| Tennis Courts, Sidewalks, Street Lights, Street Paved | |
| — | |
| — | |
| Wood Burning, Gas Starter, Includes Accessories |
Tax History
| Year | Property Taxes |
|---|---|
| 2019 | $11,330 |
Contact Agent
Nearby Similar Homes
Nearby Sold Comparables
Contact Agent
Listing Provided By
Baird & Warner






