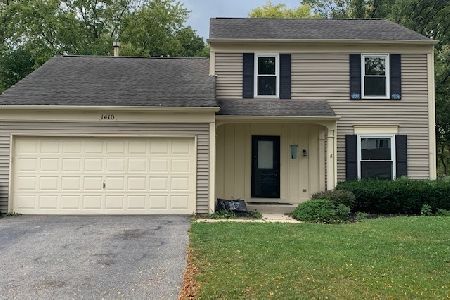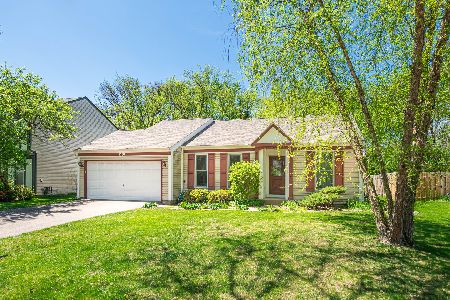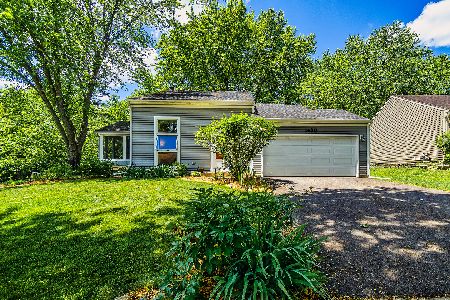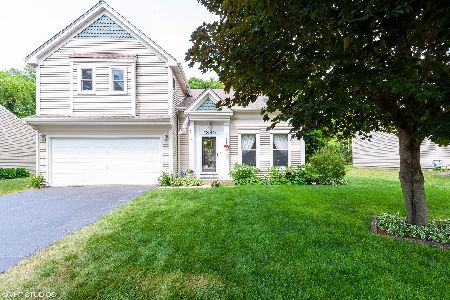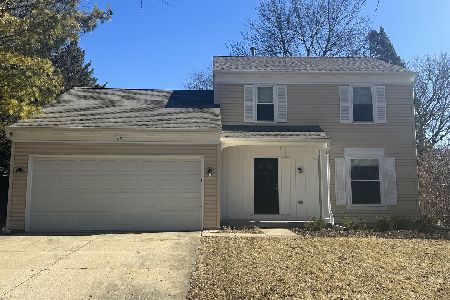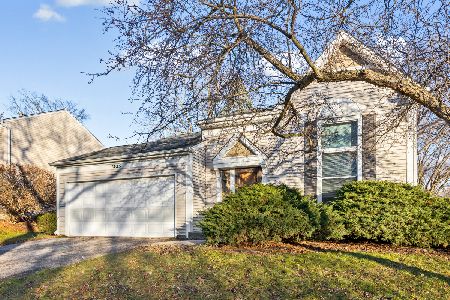1410 Riverwood Drive, Algonquin, Illinois 60102
$161,000
|
Sold
|
|
| Status: | Closed |
| Sqft: | 1,440 |
| Cost/Sqft: | $118 |
| Beds: | 3 |
| Baths: | 2 |
| Year Built: | 1984 |
| Property Taxes: | $4,805 |
| Days On Market: | 5796 |
| Lot Size: | 0,00 |
Description
THIS ONE IS A BEAUTY! NEWER WINDOWS, SLIDING GLASS DOOR, ROOF, SIDING, DRIVEWAY, FURNACE AND WATER HEATER. BEAUTIFUL OAK KITCHEN WITH NEW CABINETS, COUNTERTOPS, & FLOORING. FORMAL LIVING ROOM, DINING ROOM WITH BAY, EAT-IN KITCHEN & A FAMILY ROOM PLUS 3 BEDROOMS WITH NEUTRAL DECOR MAKES THIS HOME MOVE-IN READY. GREAT BACKYARD WITH SPACIOUS TIERED DECK, OVERLOOKING WOODS. METICULOUS GARAGE WITH EPOXY FINISH FLOORING
Property Specifics
| Single Family | |
| — | |
| Colonial | |
| 1984 | |
| None | |
| GALENA | |
| No | |
| — |
| Kane | |
| Cedarwood | |
| 0 / Not Applicable | |
| None | |
| Public | |
| Public Sewer | |
| 07478090 | |
| 0303227045 |
Nearby Schools
| NAME: | DISTRICT: | DISTANCE: | |
|---|---|---|---|
|
Grade School
Algonquin Lake Elementary School |
300 | — | |
|
Middle School
Algonquin Middle School |
300 | Not in DB | |
|
High School
Dundee-crown High School |
300 | Not in DB | |
Property History
| DATE: | EVENT: | PRICE: | SOURCE: |
|---|---|---|---|
| 12 Aug, 2010 | Sold | $161,000 | MRED MLS |
| 13 Jul, 2010 | Under contract | $169,900 | MRED MLS |
| — | Last price change | $174,900 | MRED MLS |
| 22 Mar, 2010 | Listed for sale | $179,900 | MRED MLS |
| 11 Jan, 2022 | Sold | $253,000 | MRED MLS |
| 2 Dec, 2021 | Under contract | $259,900 | MRED MLS |
| — | Last price change | $264,500 | MRED MLS |
| 22 Oct, 2021 | Listed for sale | $269,900 | MRED MLS |
Room Specifics
Total Bedrooms: 3
Bedrooms Above Ground: 3
Bedrooms Below Ground: 0
Dimensions: —
Floor Type: Carpet
Dimensions: —
Floor Type: Carpet
Full Bathrooms: 2
Bathroom Amenities: —
Bathroom in Basement: 0
Rooms: Eating Area,Utility Room-1st Floor
Basement Description: Crawl
Other Specifics
| 2 | |
| Concrete Perimeter | |
| Asphalt | |
| — | |
| — | |
| 66 X 135 | |
| — | |
| None | |
| — | |
| Range, Dishwasher, Refrigerator, Washer, Dryer | |
| Not in DB | |
| Sidewalks, Street Lights, Street Paved | |
| — | |
| — | |
| — |
Tax History
| Year | Property Taxes |
|---|---|
| 2010 | $4,805 |
| 2022 | $5,483 |
Contact Agent
Nearby Sold Comparables
Contact Agent
Listing Provided By
RE/MAX Plaza


