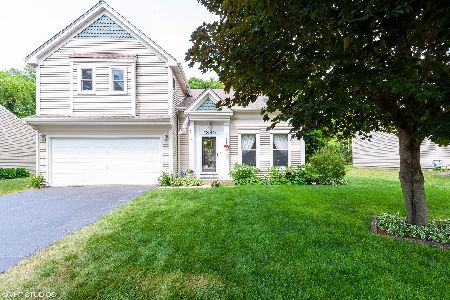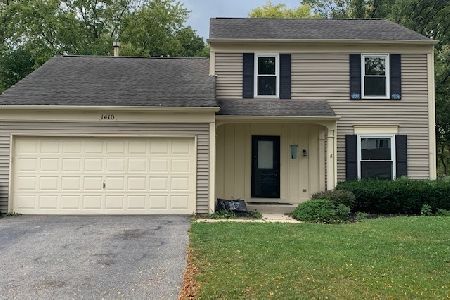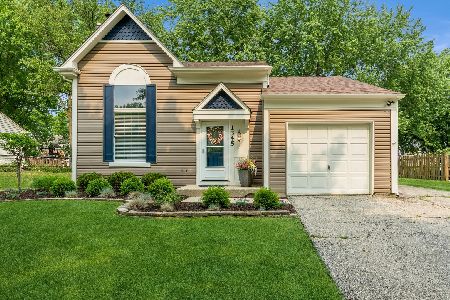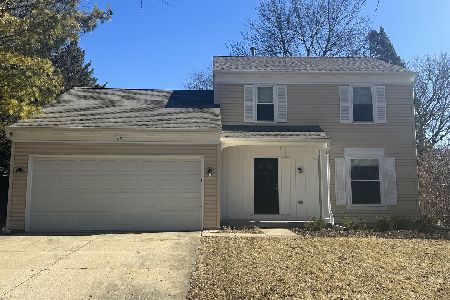1350 Riverwood Drive, Algonquin, Illinois 60102
$278,000
|
Sold
|
|
| Status: | Closed |
| Sqft: | 1,100 |
| Cost/Sqft: | $236 |
| Beds: | 3 |
| Baths: | 2 |
| Year Built: | 1984 |
| Property Taxes: | $5,496 |
| Days On Market: | 640 |
| Lot Size: | 0,00 |
Description
Discover an opportunity in this 3-bedroom, 2-bathroom, 2 car garage home, ripe for a transformation. Large Deck, basement, kitchen with granite countertops, white appliances, This property, offered as is, presents a canvas for those with vision, offering the chance to create a personalized living space tailored to you. While it requires tender loving care (TLC), the bones of this home are good. Embrace the potential and turn this house into your ideal sanctuary. Roof is only about 5 years old! Great location!
Property Specifics
| Single Family | |
| — | |
| — | |
| 1984 | |
| — | |
| CUSTOM | |
| No | |
| — |
| Kane | |
| Riverwood | |
| — / Not Applicable | |
| — | |
| — | |
| — | |
| 12043528 | |
| 0303227043 |
Nearby Schools
| NAME: | DISTRICT: | DISTANCE: | |
|---|---|---|---|
|
Grade School
Algonquin Lake Elementary School |
300 | — | |
|
Middle School
Algonquin Middle School |
300 | Not in DB | |
|
High School
Dundee-crown High School |
300 | Not in DB | |
Property History
| DATE: | EVENT: | PRICE: | SOURCE: |
|---|---|---|---|
| 31 May, 2024 | Sold | $278,000 | MRED MLS |
| 8 May, 2024 | Under contract | $260,000 | MRED MLS |
| 4 May, 2024 | Listed for sale | $260,000 | MRED MLS |
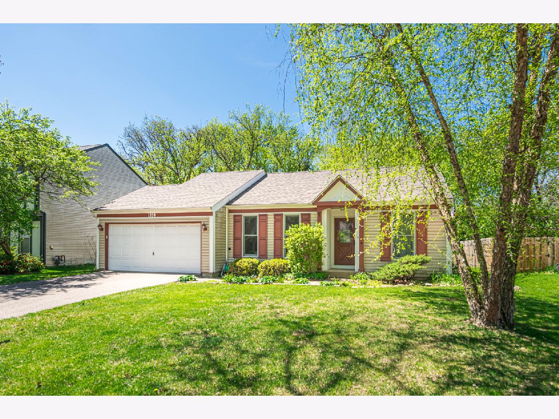
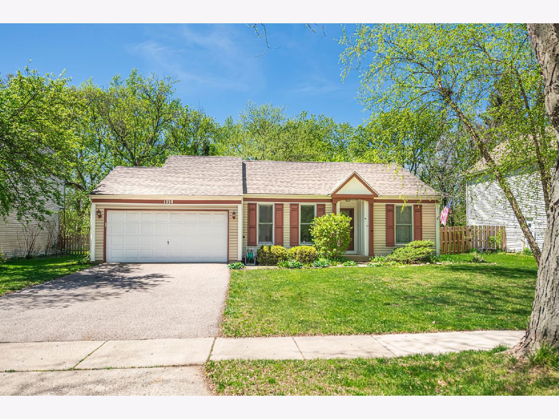
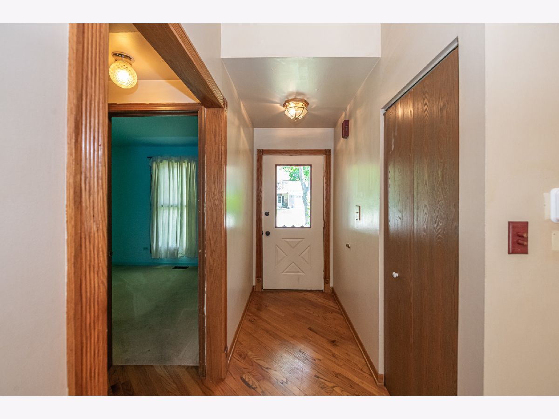
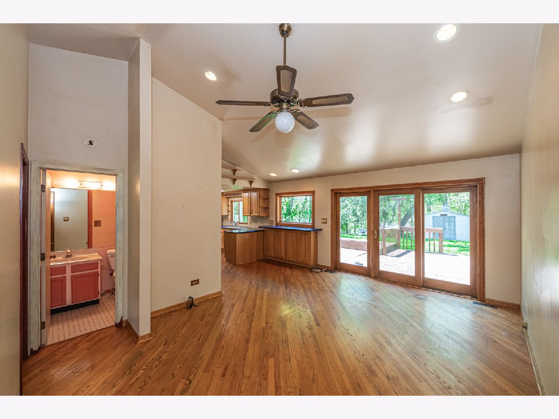
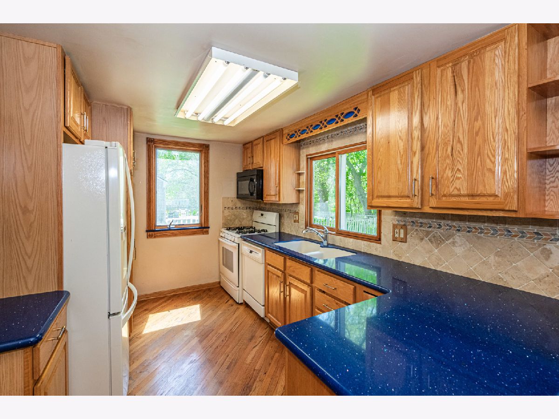
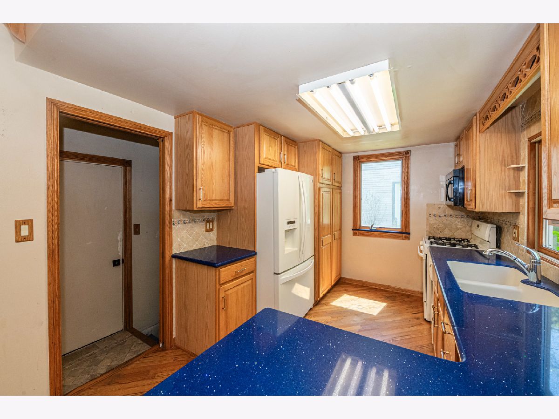
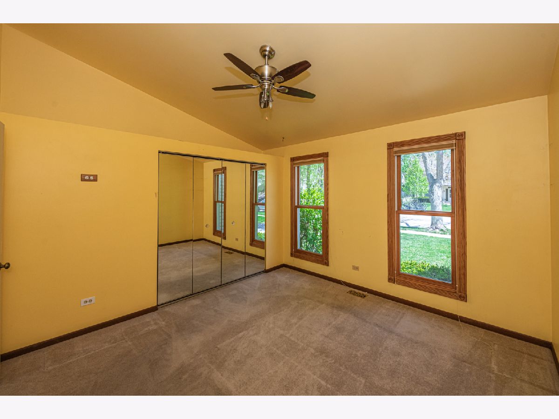
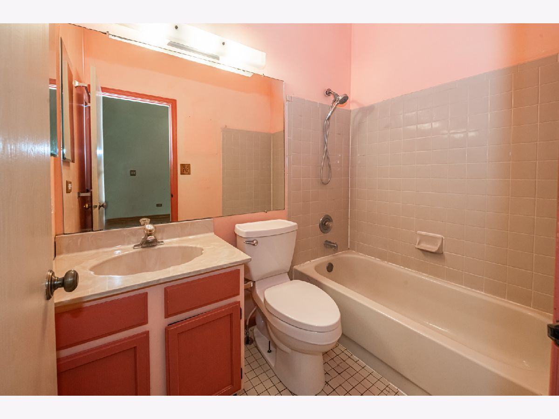
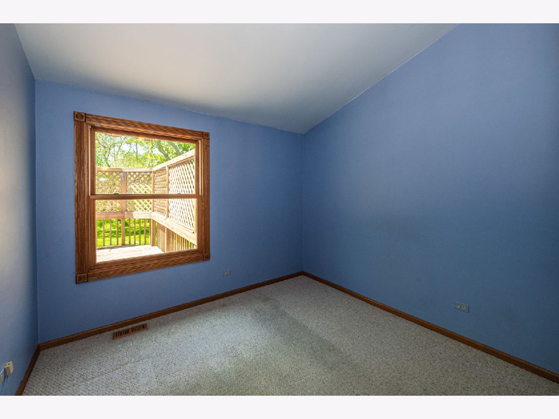
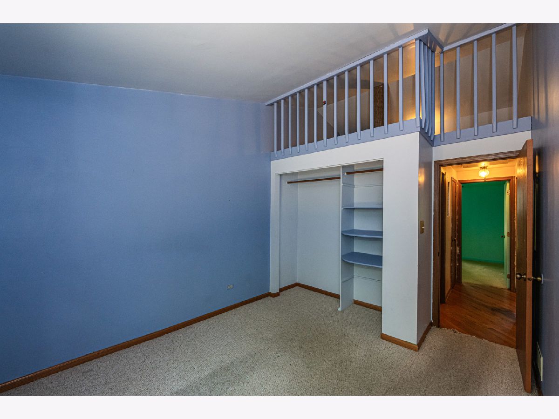
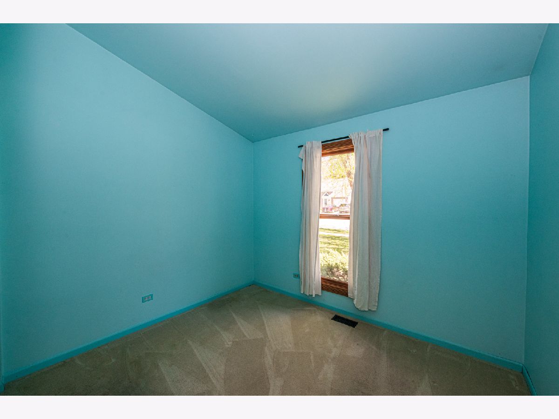
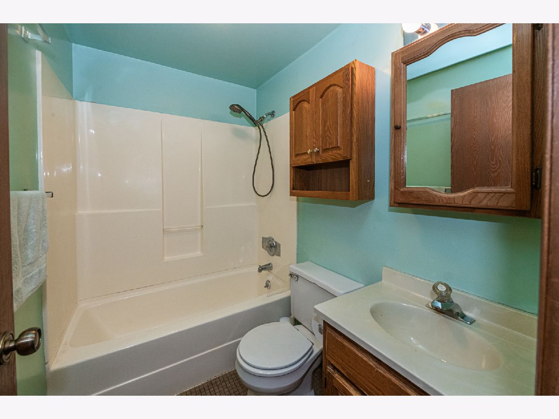
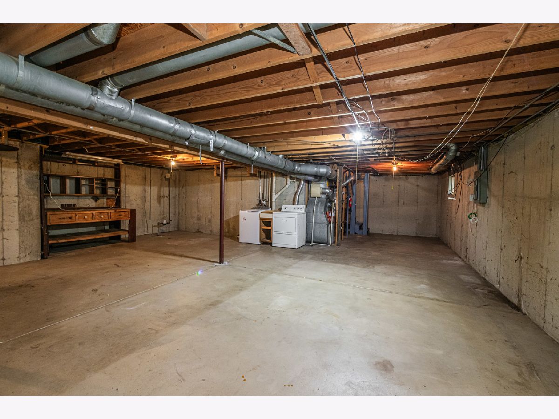
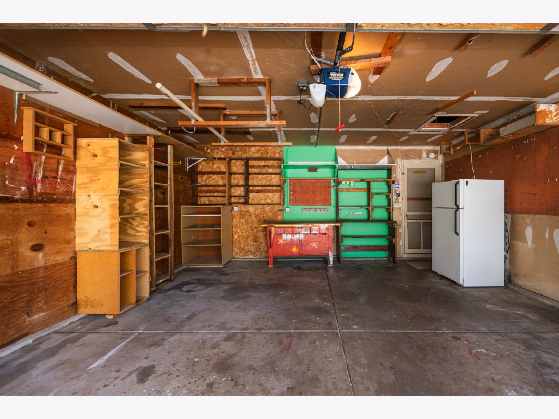
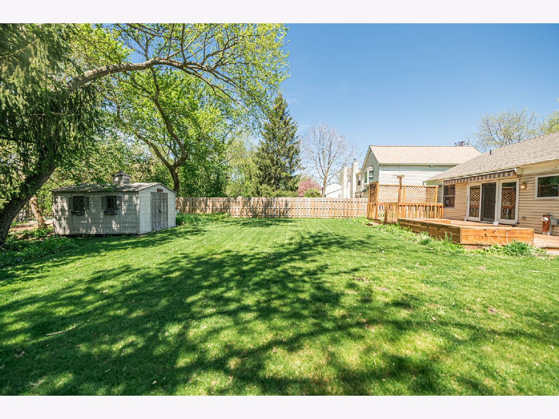
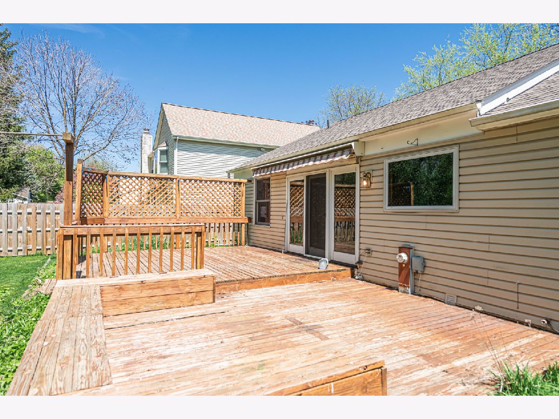
Room Specifics
Total Bedrooms: 3
Bedrooms Above Ground: 3
Bedrooms Below Ground: 0
Dimensions: —
Floor Type: —
Dimensions: —
Floor Type: —
Full Bathrooms: 2
Bathroom Amenities: —
Bathroom in Basement: 0
Rooms: —
Basement Description: Unfinished
Other Specifics
| 2 | |
| — | |
| Asphalt | |
| — | |
| — | |
| 66X135 | |
| — | |
| — | |
| — | |
| — | |
| Not in DB | |
| — | |
| — | |
| — | |
| — |
Tax History
| Year | Property Taxes |
|---|---|
| 2024 | $5,496 |
Contact Agent
Nearby Sold Comparables
Contact Agent
Listing Provided By
Premier Living Properties


