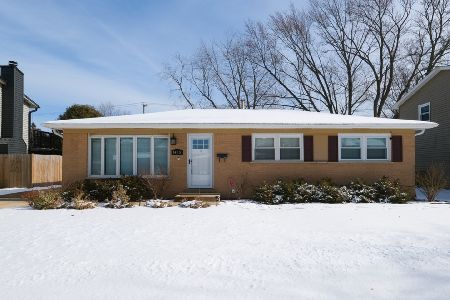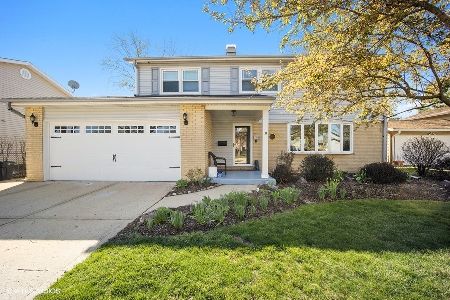1410 Robert Drive, Mount Prospect, Illinois 60056
$312,000
|
Sold
|
|
| Status: | Closed |
| Sqft: | 0 |
| Cost/Sqft: | — |
| Beds: | 4 |
| Baths: | 3 |
| Year Built: | 1967 |
| Property Taxes: | $7,217 |
| Days On Market: | 2497 |
| Lot Size: | 0,17 |
Description
Spacious well maintained raised ranch with possible in-law or junior suite arrangement as there is a fourth bedroom and full bath in the lower level along with cozy Family Room with wood burning fireplace. Enter home from spacious ceramic tiled floor foyer with walk in closet and additional storage. Large Living Room and Dining Room 'L' shaped featuring lovely refinished hardwood floors. Kitchen is bright and roomy with plenty of space for eating area, table and chairs. The three bedrooms are all a good size and feature hardwood floors and good size closets. The Master Bedroom has a half bath with room for a shower stall and has a walk-in closet. The lower level also features a finished storage room which could be a playroom, exercise room or office as well as a separate work room adjacent to the utility room. Newer windows throughout. Good sized fenced yard for your family summertime enjoyment. Award winning school district. Close to shopping, schools, parks, transportation and more!
Property Specifics
| Single Family | |
| — | |
| — | |
| 1967 | |
| Full | |
| RAISED RANCH | |
| No | |
| 0.17 |
| Cook | |
| Elk Ridge Villas | |
| 0 / Not Applicable | |
| None | |
| Lake Michigan | |
| Public Sewer | |
| 10329822 | |
| 08143080300000 |
Nearby Schools
| NAME: | DISTRICT: | DISTANCE: | |
|---|---|---|---|
|
Grade School
Robert Frost Elementary School |
59 | — | |
|
Middle School
Friendship Junior High School |
59 | Not in DB | |
|
High School
Prospect High School |
214 | Not in DB | |
Property History
| DATE: | EVENT: | PRICE: | SOURCE: |
|---|---|---|---|
| 2 Jul, 2019 | Sold | $312,000 | MRED MLS |
| 17 May, 2019 | Under contract | $334,900 | MRED MLS |
| 3 Apr, 2019 | Listed for sale | $334,900 | MRED MLS |
Room Specifics
Total Bedrooms: 4
Bedrooms Above Ground: 4
Bedrooms Below Ground: 0
Dimensions: —
Floor Type: Hardwood
Dimensions: —
Floor Type: Hardwood
Dimensions: —
Floor Type: Carpet
Full Bathrooms: 3
Bathroom Amenities: —
Bathroom in Basement: 1
Rooms: Workshop,Storage
Basement Description: Finished
Other Specifics
| 2 | |
| Concrete Perimeter | |
| Concrete | |
| Storms/Screens | |
| Fenced Yard | |
| 64X116X60X114 | |
| — | |
| Half | |
| Hardwood Floors, In-Law Arrangement, Walk-In Closet(s) | |
| Dishwasher, Refrigerator, Cooktop, Built-In Oven, Range Hood | |
| Not in DB | |
| Sidewalks, Street Lights, Street Paved | |
| — | |
| — | |
| Wood Burning, Gas Starter |
Tax History
| Year | Property Taxes |
|---|---|
| 2019 | $7,217 |
Contact Agent
Nearby Similar Homes
Nearby Sold Comparables
Contact Agent
Listing Provided By
Keller Williams Realty Ptnr,LL











