1412 Robert Drive, Mount Prospect, Illinois 60056
$485,000
|
Sold
|
|
| Status: | Closed |
| Sqft: | 2,020 |
| Cost/Sqft: | $223 |
| Beds: | 4 |
| Baths: | 3 |
| Year Built: | 1965 |
| Property Taxes: | $7,027 |
| Days On Market: | 1743 |
| Lot Size: | 0,00 |
Description
Amazing Remodeled Colonial Home w Open Floor Plan. Kitchen completely open to Living Room w fireplace & Dining Room. Updated kitchen features huge island w beverage cooler, newer ss appliances and granite counter tops. 1st floor family room w newer patio door overlooking expanded paver brick patio and large landscaped yard. Hardwood floors throughout 2nd floor. Expansive Primary suite w updated bathroom. Finished basement w large rec room and tons of storage in utility room. New high efficiency furnace and AC 20. Roof and siding 07. Prospect High School. Must see!! Multiple Offer received. Highest and best due by 8pm Wed 4/28
Property Specifics
| Single Family | |
| — | |
| Colonial | |
| 1965 | |
| Full | |
| — | |
| No | |
| 0 |
| Cook | |
| — | |
| 0 / Not Applicable | |
| None | |
| Lake Michigan | |
| Public Sewer | |
| 11066673 | |
| 08143080290000 |
Nearby Schools
| NAME: | DISTRICT: | DISTANCE: | |
|---|---|---|---|
|
Grade School
Robert Frost Elementary School |
59 | — | |
|
Middle School
Friendship Junior High School |
59 | Not in DB | |
|
High School
Prospect High School |
214 | Not in DB | |
Property History
| DATE: | EVENT: | PRICE: | SOURCE: |
|---|---|---|---|
| 28 Aug, 2015 | Sold | $310,000 | MRED MLS |
| 18 Jul, 2015 | Under contract | $334,900 | MRED MLS |
| — | Last price change | $349,000 | MRED MLS |
| 20 Mar, 2015 | Listed for sale | $349,000 | MRED MLS |
| 14 Jun, 2021 | Sold | $485,000 | MRED MLS |
| 28 Apr, 2021 | Under contract | $449,900 | MRED MLS |
| 26 Apr, 2021 | Listed for sale | $449,900 | MRED MLS |
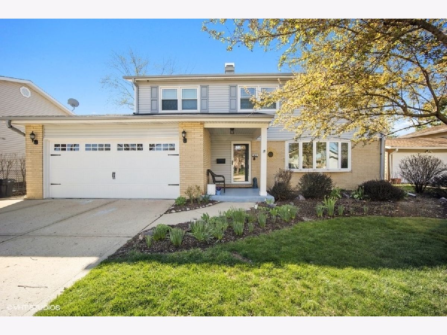
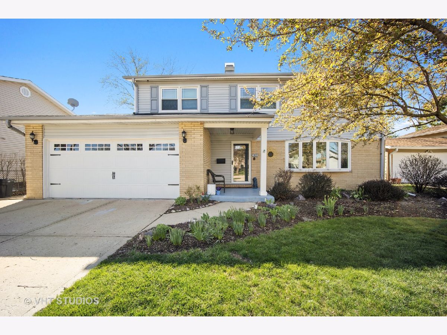
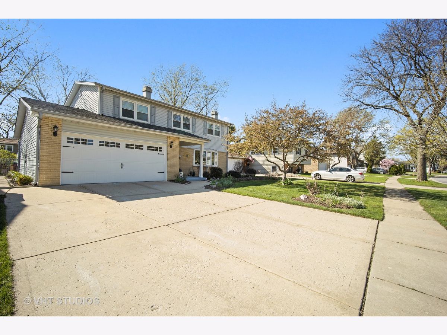
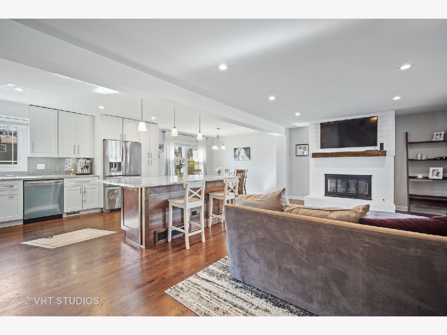
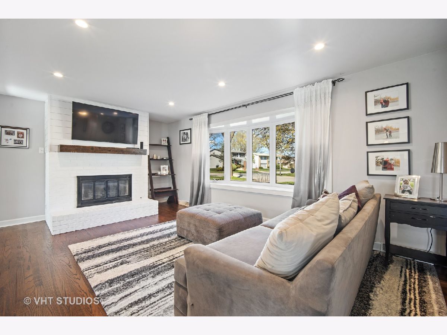
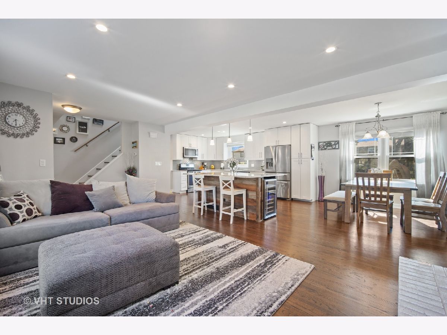
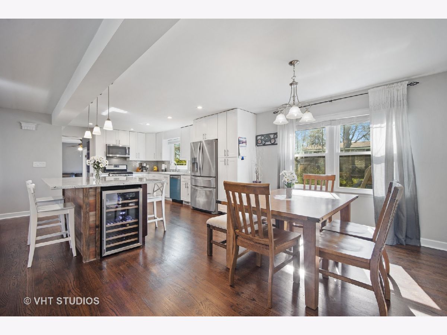
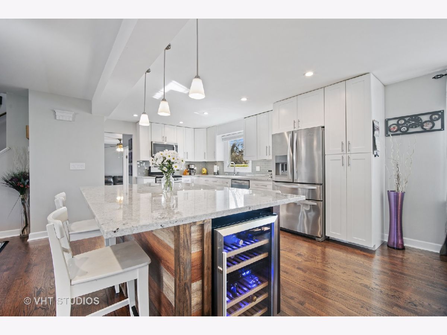
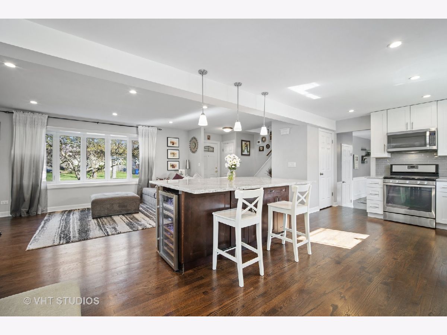
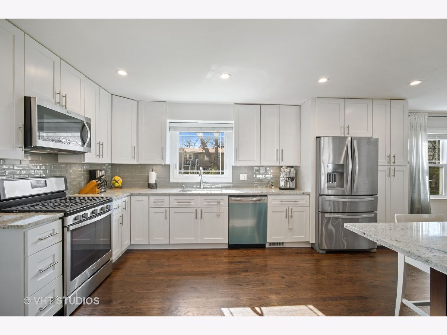
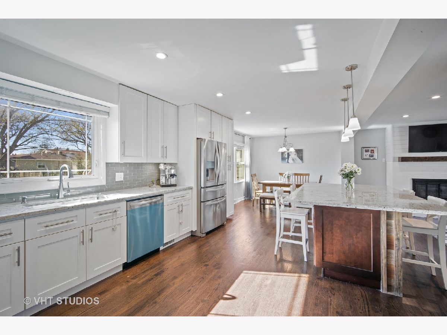
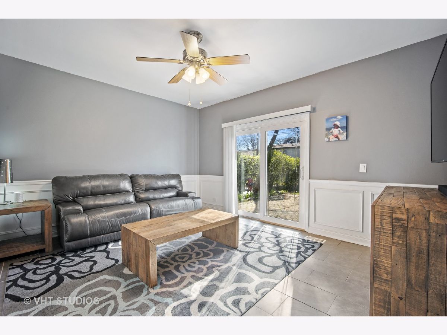
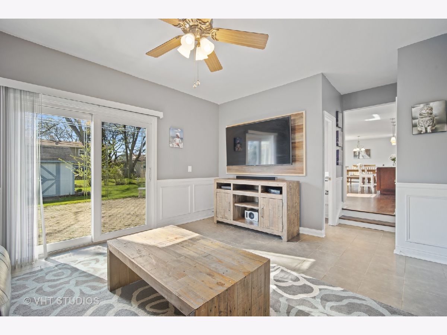
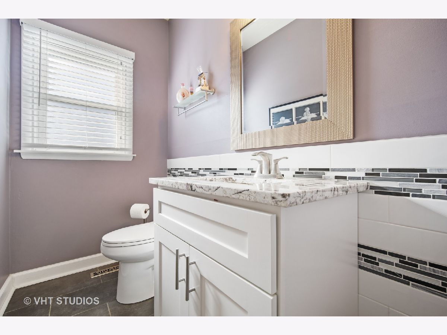
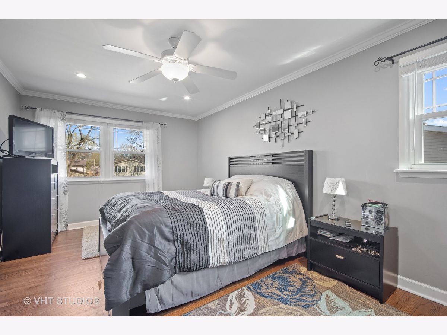
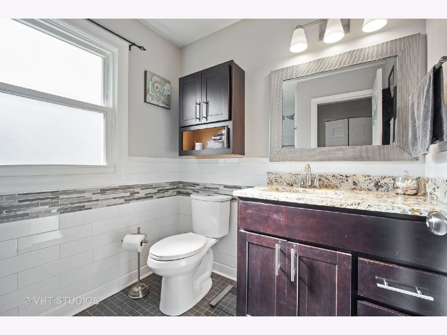
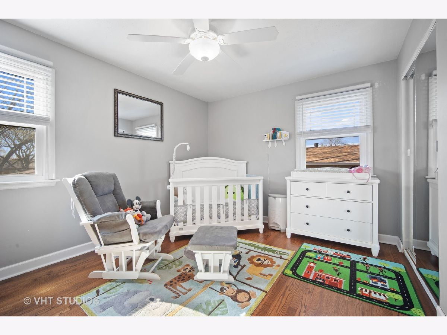
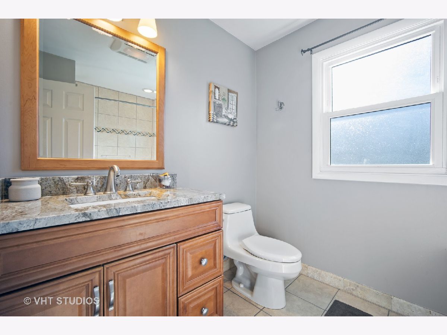
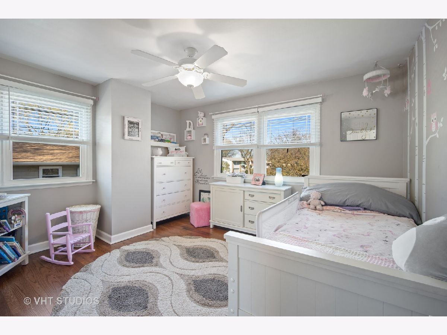
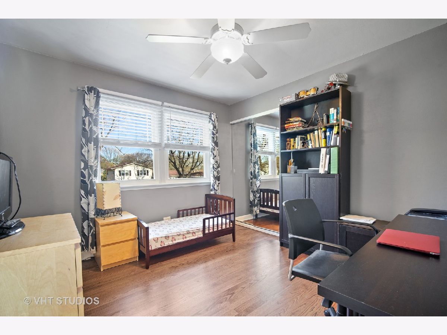
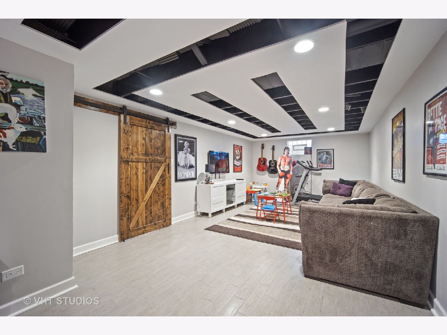
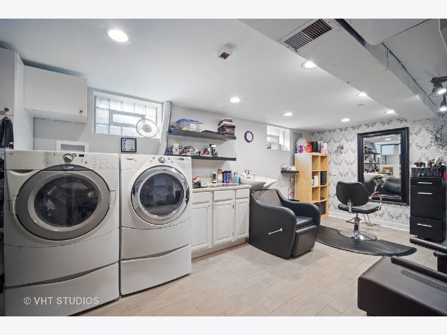
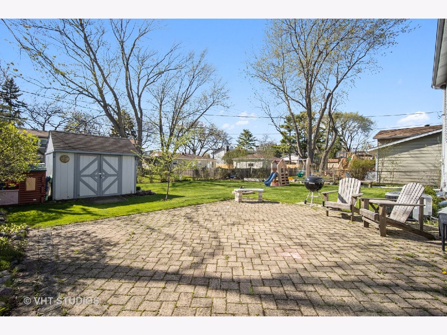
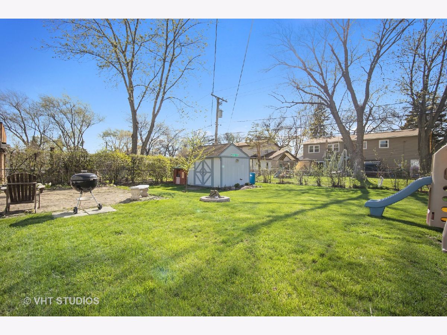
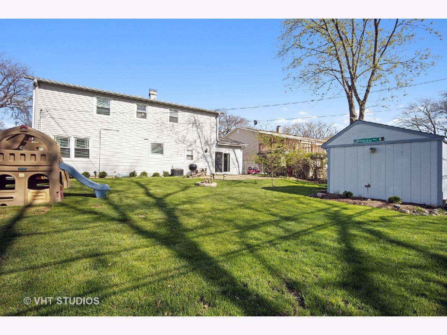
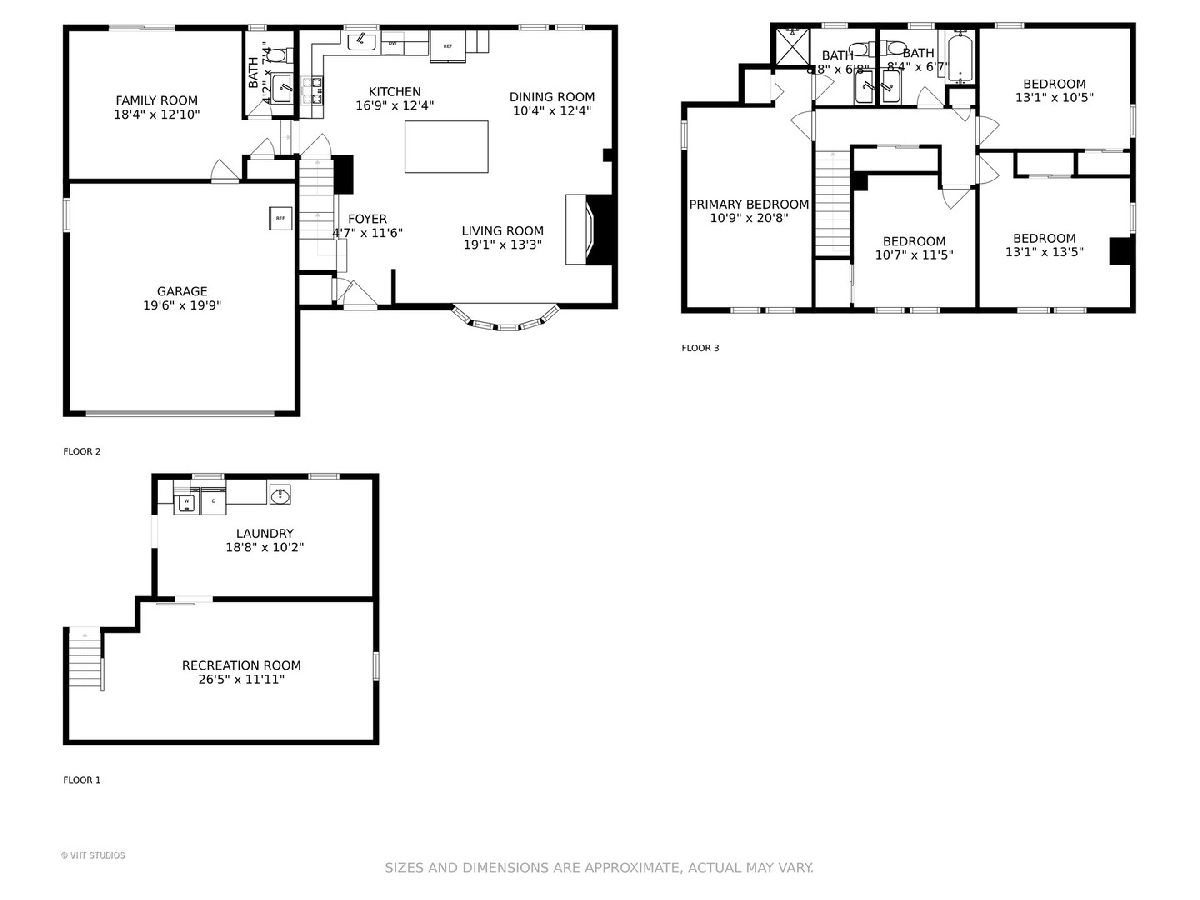
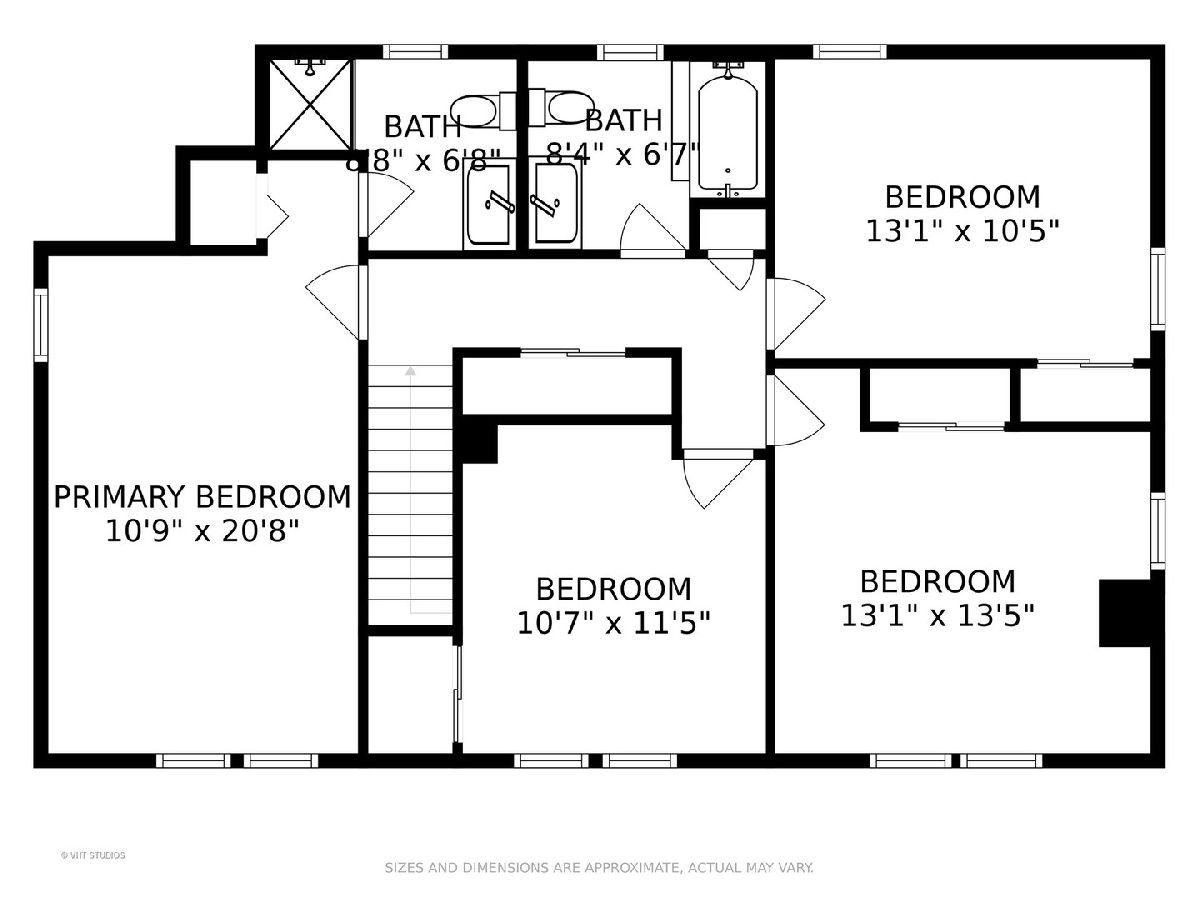
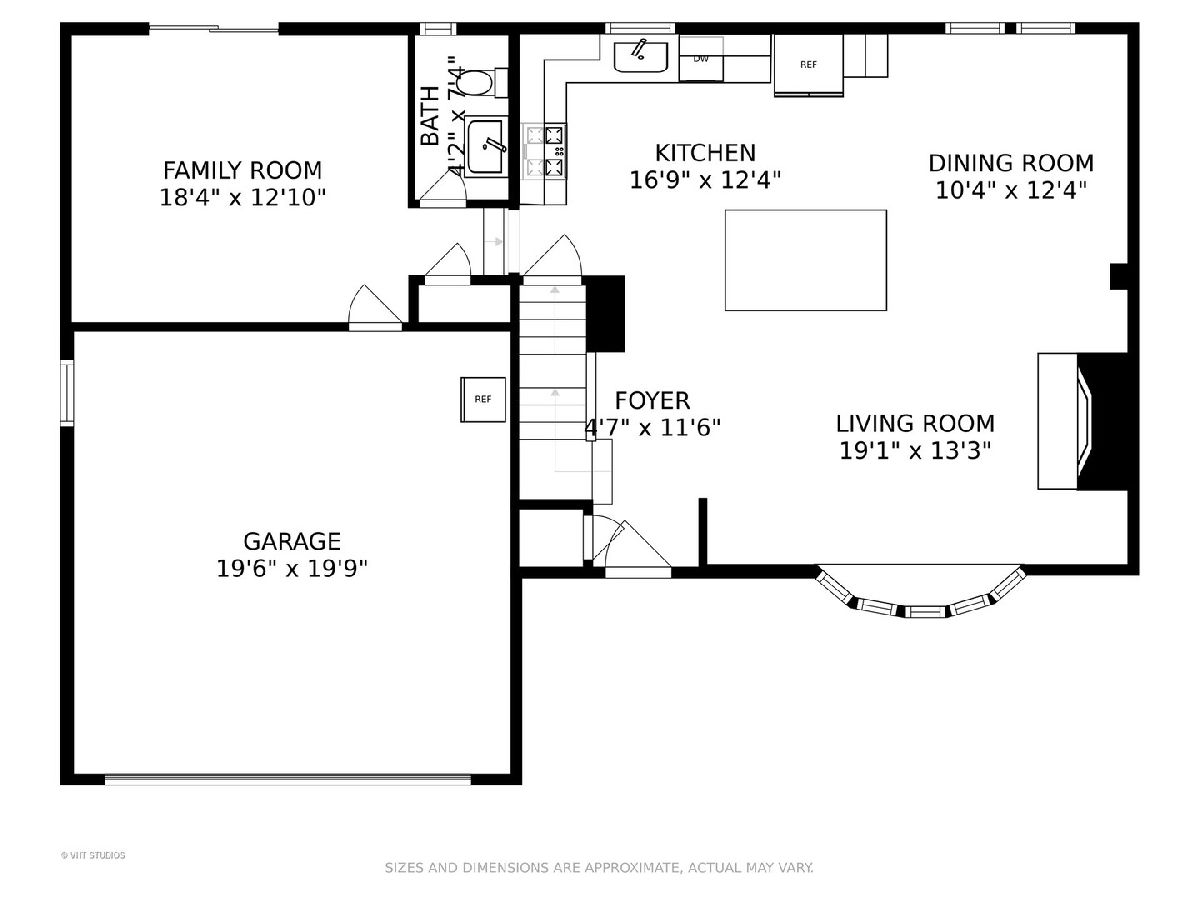
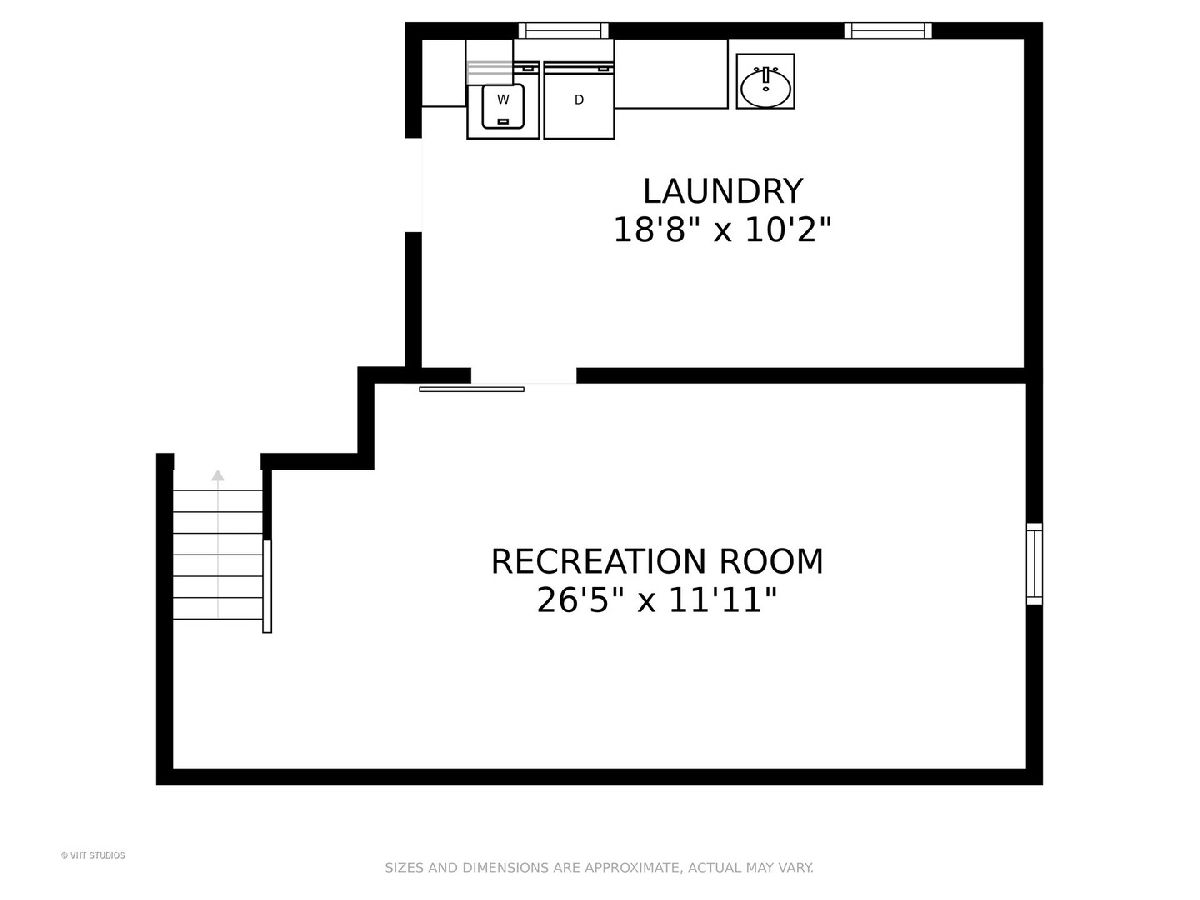
Room Specifics
Total Bedrooms: 4
Bedrooms Above Ground: 4
Bedrooms Below Ground: 0
Dimensions: —
Floor Type: Hardwood
Dimensions: —
Floor Type: Hardwood
Dimensions: —
Floor Type: Hardwood
Full Bathrooms: 3
Bathroom Amenities: —
Bathroom in Basement: 0
Rooms: Recreation Room
Basement Description: Finished
Other Specifics
| 2 | |
| — | |
| — | |
| Patio | |
| — | |
| 77 X 120 X 74 X 118 | |
| — | |
| Full | |
| Hardwood Floors | |
| Range, Dishwasher, Refrigerator, Washer, Dryer, Disposal | |
| Not in DB | |
| — | |
| — | |
| — | |
| — |
Tax History
| Year | Property Taxes |
|---|---|
| 2015 | $6,283 |
| 2021 | $7,027 |
Contact Agent
Nearby Similar Homes
Nearby Sold Comparables
Contact Agent
Listing Provided By
@properties











