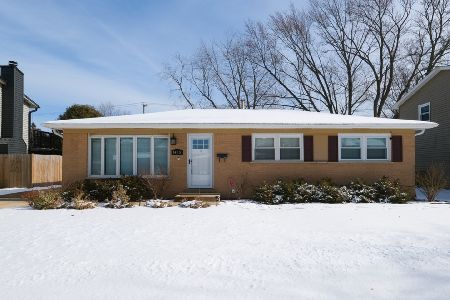1415 Chestnut Drive, Mount Prospect, Illinois 60056
$214,900
|
Sold
|
|
| Status: | Closed |
| Sqft: | 1,118 |
| Cost/Sqft: | $197 |
| Beds: | 3 |
| Baths: | 2 |
| Year Built: | 1962 |
| Property Taxes: | $6,342 |
| Days On Market: | 4823 |
| Lot Size: | 0,17 |
Description
Stunning, completely remodeled 3bdrm ranch on large lot feat: bright & open floor plan, hardwood floors throughout, gourmet kitchen w/42in cabinets, granite counters, stone backsplash & ss appliances, elegant, modern baths, spacious bedrooms, tons of closets/storage, nice size backyard with new patio perfect for entertaining, new 2 car garage, new roof, new furnace and A/C & much more! Must see!
Property Specifics
| Single Family | |
| — | |
| Ranch | |
| 1962 | |
| None | |
| — | |
| No | |
| 0.17 |
| Cook | |
| Elk Ridge Villas | |
| 0 / Not Applicable | |
| None | |
| Public | |
| Public Sewer | |
| 08222276 | |
| 08143080080000 |
Nearby Schools
| NAME: | DISTRICT: | DISTANCE: | |
|---|---|---|---|
|
Grade School
Robert Frost Elementary School |
59 | — | |
|
Middle School
Friendship Junior High School |
59 | Not in DB | |
|
High School
Prospect High School |
214 | Not in DB | |
Property History
| DATE: | EVENT: | PRICE: | SOURCE: |
|---|---|---|---|
| 24 Jan, 2013 | Sold | $214,900 | MRED MLS |
| 27 Nov, 2012 | Under contract | $219,900 | MRED MLS |
| 19 Nov, 2012 | Listed for sale | $219,900 | MRED MLS |
| 30 Jan, 2017 | Sold | $274,000 | MRED MLS |
| 29 Nov, 2016 | Under contract | $276,500 | MRED MLS |
| 26 Nov, 2016 | Listed for sale | $276,500 | MRED MLS |
| 6 Apr, 2023 | Sold | $342,000 | MRED MLS |
| 5 Mar, 2023 | Under contract | $339,000 | MRED MLS |
| 20 Feb, 2023 | Listed for sale | $339,000 | MRED MLS |
Room Specifics
Total Bedrooms: 3
Bedrooms Above Ground: 3
Bedrooms Below Ground: 0
Dimensions: —
Floor Type: Hardwood
Dimensions: —
Floor Type: Hardwood
Full Bathrooms: 2
Bathroom Amenities: —
Bathroom in Basement: —
Rooms: No additional rooms
Basement Description: Crawl
Other Specifics
| 2 | |
| Concrete Perimeter | |
| Concrete,Side Drive | |
| Patio | |
| — | |
| 63 X 120 | |
| — | |
| None | |
| Hardwood Floors | |
| Range, Microwave, Dishwasher, Refrigerator, Stainless Steel Appliance(s) | |
| Not in DB | |
| — | |
| — | |
| — | |
| — |
Tax History
| Year | Property Taxes |
|---|---|
| 2013 | $6,342 |
| 2017 | $4,852 |
| 2023 | $4,342 |
Contact Agent
Nearby Similar Homes
Nearby Sold Comparables
Contact Agent
Listing Provided By
RE/MAX Edge










