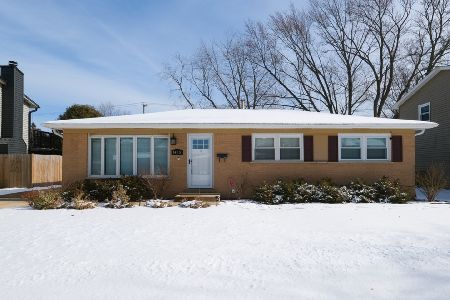1415 Chestnut Drive, Mount Prospect, Illinois 60056
$274,000
|
Sold
|
|
| Status: | Closed |
| Sqft: | 1,118 |
| Cost/Sqft: | $247 |
| Beds: | 3 |
| Baths: | 2 |
| Year Built: | 1962 |
| Property Taxes: | $4,852 |
| Days On Market: | 3355 |
| Lot Size: | 0,17 |
Description
Picture perfect - photos don't lie! See for yourself - this stunning, completely remodeled throughout 3 bedroom ranch offers bright & open floor plan, rich hardwood floors, white trims & plantation blinds, new paint colors, crown molding and recessed lighting throughout. Gorgeous newer open kitchen with 42" cabinets, granite counters, stone backsplash & stainless steel appliances, updated baths and all nice size bedrooms with lots of closets/storage. Concrete side drive leads to a newer 2 car garage, concrete patio and nice size yard. This face brick ranch had new tuckpointing in 2016 and new siding in 2014. The house roof, furnace and central air are all newer. Front door, sump pump and hot water heater are brand new. Prospect High School District. Just call the movers and book your date!
Property Specifics
| Single Family | |
| — | |
| Ranch | |
| 1962 | |
| None | |
| — | |
| No | |
| 0.17 |
| Cook | |
| Elk Ridge Villas | |
| 0 / Not Applicable | |
| None | |
| Public | |
| Public Sewer | |
| 09394542 | |
| 08143080080000 |
Nearby Schools
| NAME: | DISTRICT: | DISTANCE: | |
|---|---|---|---|
|
Grade School
Robert Frost Elementary School |
59 | — | |
|
Middle School
Friendship Junior High School |
59 | Not in DB | |
|
High School
Prospect High School |
214 | Not in DB | |
Property History
| DATE: | EVENT: | PRICE: | SOURCE: |
|---|---|---|---|
| 24 Jan, 2013 | Sold | $214,900 | MRED MLS |
| 27 Nov, 2012 | Under contract | $219,900 | MRED MLS |
| 19 Nov, 2012 | Listed for sale | $219,900 | MRED MLS |
| 30 Jan, 2017 | Sold | $274,000 | MRED MLS |
| 29 Nov, 2016 | Under contract | $276,500 | MRED MLS |
| 26 Nov, 2016 | Listed for sale | $276,500 | MRED MLS |
| 6 Apr, 2023 | Sold | $342,000 | MRED MLS |
| 5 Mar, 2023 | Under contract | $339,000 | MRED MLS |
| 20 Feb, 2023 | Listed for sale | $339,000 | MRED MLS |
Room Specifics
Total Bedrooms: 3
Bedrooms Above Ground: 3
Bedrooms Below Ground: 0
Dimensions: —
Floor Type: Hardwood
Dimensions: —
Floor Type: Hardwood
Full Bathrooms: 2
Bathroom Amenities: —
Bathroom in Basement: 0
Rooms: No additional rooms
Basement Description: Crawl
Other Specifics
| 2 | |
| Concrete Perimeter | |
| Concrete,Side Drive | |
| Patio | |
| — | |
| 63 X 120 | |
| — | |
| None | |
| Hardwood Floors, First Floor Bedroom, First Floor Laundry, First Floor Full Bath | |
| Range, Microwave, Dishwasher, Refrigerator, Stainless Steel Appliance(s) | |
| Not in DB | |
| Sidewalks, Street Lights, Street Paved | |
| — | |
| — | |
| — |
Tax History
| Year | Property Taxes |
|---|---|
| 2013 | $6,342 |
| 2017 | $4,852 |
| 2023 | $4,342 |
Contact Agent
Nearby Similar Homes
Nearby Sold Comparables
Contact Agent
Listing Provided By
Coldwell Banker Residential Brokerage










