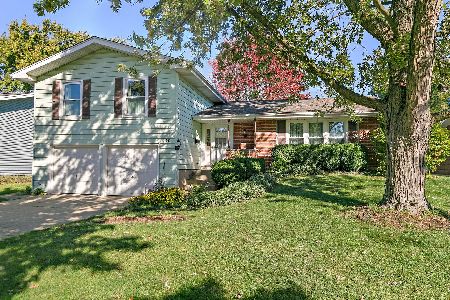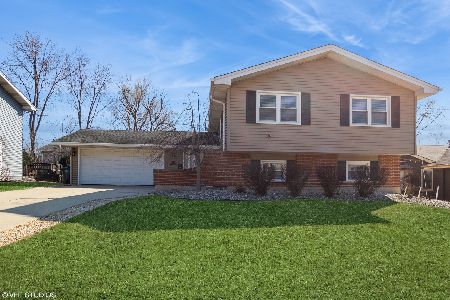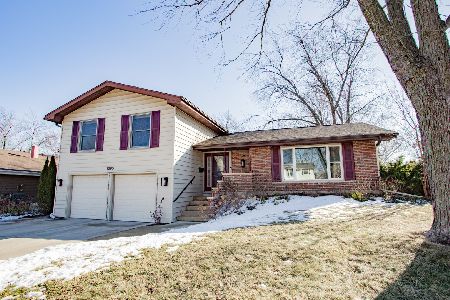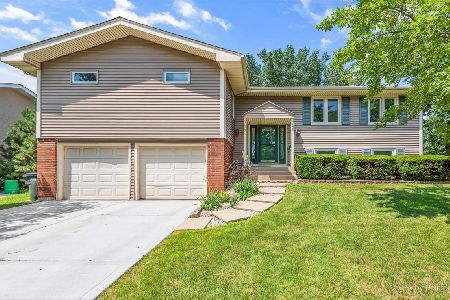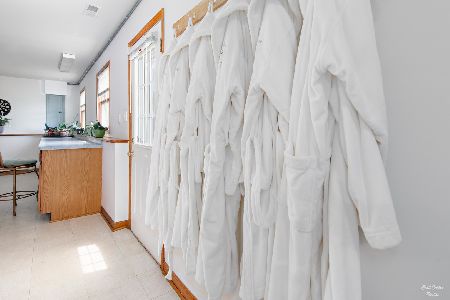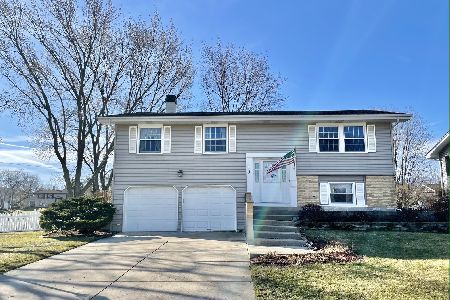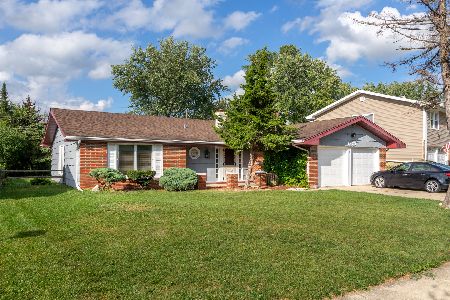1410 Rosedale Lane, Hoffman Estates, Illinois 60169
$325,000
|
Sold
|
|
| Status: | Closed |
| Sqft: | 1,986 |
| Cost/Sqft: | $169 |
| Beds: | 4 |
| Baths: | 2 |
| Year Built: | 1968 |
| Property Taxes: | $7,196 |
| Days On Market: | 2863 |
| Lot Size: | 0,20 |
Description
Impeccable sprawling ranch that has all the "I WANTS" already done!! Light pours into this beauty with it's fresh neutral paint and crisp white trim. New interior doors, LED recessed lighting and flooring throughout. Recently remodeled kitchen contains light oak cabinets, quartz counter-tops, new stainless steel appliances, new kitchen sink/faucet, eating/table space, pantry and GFCI outlets. Home boasts large rooms - 4 bedrooms and 2 full baths. Master suite has large bay window, Elfa organizing system in closet w/dressing room and newly remodeled master bath including shower with porcelain tile & natural stone surround. Cozy up in the family room enjoying the wood burning fireplace while you admire gorgeous views of nature in your own back yard. Bright and light formal living/sitting room has brand new carpet, crown molding and more great views. You won't be disappointed with this property!
Property Specifics
| Single Family | |
| — | |
| Ranch | |
| 1968 | |
| None | |
| HAMPSHIRE + | |
| No | |
| 0.2 |
| Cook | |
| — | |
| 0 / Not Applicable | |
| None | |
| Public | |
| Public Sewer | |
| 09931308 | |
| 07052020210000 |
Nearby Schools
| NAME: | DISTRICT: | DISTANCE: | |
|---|---|---|---|
|
Grade School
Macarthur Elementary School |
54 | — | |
|
Middle School
Eisenhower Junior High School |
54 | Not in DB | |
|
High School
Hoffman Estates High School |
211 | Not in DB | |
Property History
| DATE: | EVENT: | PRICE: | SOURCE: |
|---|---|---|---|
| 25 May, 2018 | Sold | $325,000 | MRED MLS |
| 6 May, 2018 | Under contract | $334,900 | MRED MLS |
| 27 Apr, 2018 | Listed for sale | $334,900 | MRED MLS |
Room Specifics
Total Bedrooms: 4
Bedrooms Above Ground: 4
Bedrooms Below Ground: 0
Dimensions: —
Floor Type: Carpet
Dimensions: —
Floor Type: Wood Laminate
Dimensions: —
Floor Type: Carpet
Full Bathrooms: 2
Bathroom Amenities: —
Bathroom in Basement: —
Rooms: Foyer,Storage
Basement Description: None
Other Specifics
| 2 | |
| Concrete Perimeter | |
| Concrete | |
| Patio, Porch, Storms/Screens | |
| — | |
| 125 X 70 | |
| Unfinished | |
| Full | |
| Wood Laminate Floors, First Floor Bedroom, First Floor Laundry, First Floor Full Bath | |
| Range, Microwave, Dishwasher, Refrigerator, Washer, Dryer, Stainless Steel Appliance(s) | |
| Not in DB | |
| Sidewalks, Street Lights, Street Paved | |
| — | |
| — | |
| Wood Burning |
Tax History
| Year | Property Taxes |
|---|---|
| 2018 | $7,196 |
Contact Agent
Nearby Similar Homes
Nearby Sold Comparables
Contact Agent
Listing Provided By
RE/MAX Suburban

