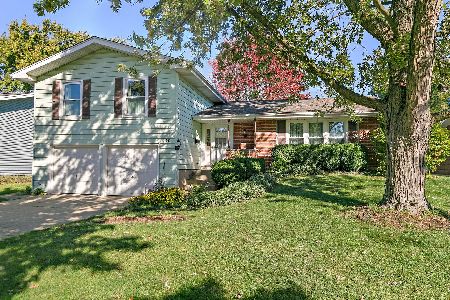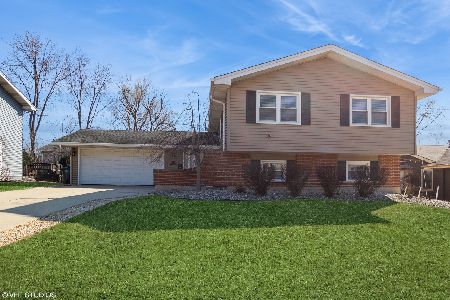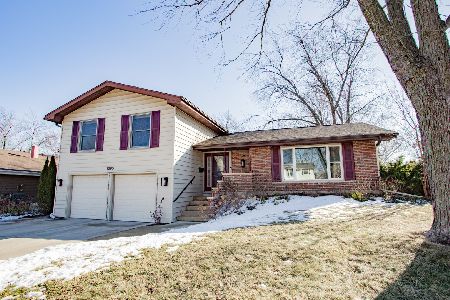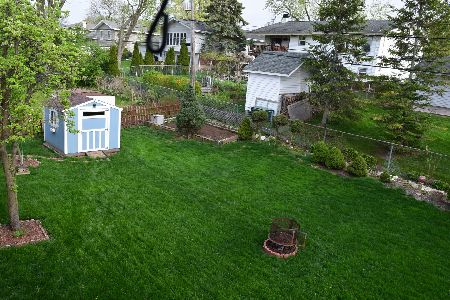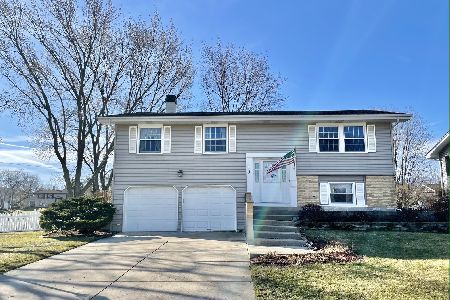1370 Rosedale Lane, Hoffman Estates, Illinois 60169
$315,000
|
Sold
|
|
| Status: | Closed |
| Sqft: | 1,826 |
| Cost/Sqft: | $174 |
| Beds: | 3 |
| Baths: | 2 |
| Year Built: | 1968 |
| Property Taxes: | $7,321 |
| Days On Market: | 1616 |
| Lot Size: | 0,20 |
Description
Abundant living space without stairs! This 3 bedroom/2 full bath home backs to a utility easement lending to privacy. Large foyer leads in to the home. To your left you will find three ample sized bedrooms and two baths. The Master is huge and has it's own private bath, double closets and window seat for storage. The main house portion is comprised of a living room/dining room area with a wall of windows showing the patio and greenery outside. The family room has beautiful wooden beams across the ceiling and is complete with a wood burning fireplace and sliding glass door as well as lots of windows to enjoy tranquil nature outdoors. The kitchen is equipped with skylights and boasts a breakfast room and nearby pantry. There is an attached 2 car garage with even more storage space that opens into an interior mud room complete with washer/dryer and even MORE storage space. So, if you are looking for something with tons of light and lots of space and storage all on one level this is the property for you!
Property Specifics
| Single Family | |
| — | |
| — | |
| 1968 | |
| — | |
| HAMPSHIRE | |
| No | |
| 0.2 |
| Cook | |
| High Point | |
| 0 / Not Applicable | |
| — | |
| — | |
| — | |
| 11229893 | |
| 07052020180000 |
Nearby Schools
| NAME: | DISTRICT: | DISTANCE: | |
|---|---|---|---|
|
Grade School
Macarthur Elementary School |
54 | — | |
|
Middle School
Eisenhower Junior High School |
54 | Not in DB | |
|
High School
Hoffman Estates High School |
211 | Not in DB | |
Property History
| DATE: | EVENT: | PRICE: | SOURCE: |
|---|---|---|---|
| 20 Jan, 2022 | Sold | $315,000 | MRED MLS |
| 8 Dec, 2021 | Under contract | $318,000 | MRED MLS |
| — | Last price change | $324,000 | MRED MLS |
| 25 Sep, 2021 | Listed for sale | $324,000 | MRED MLS |
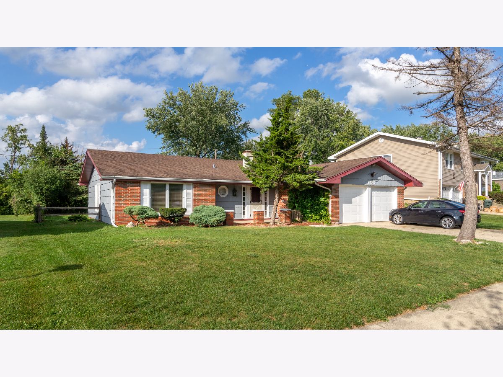
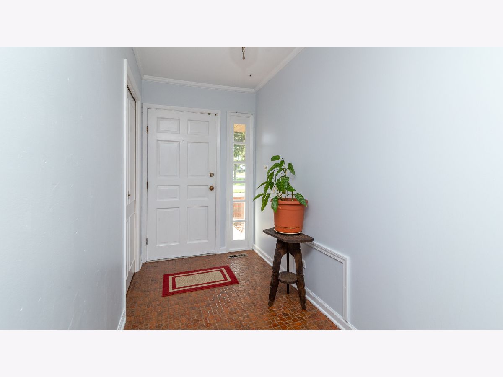
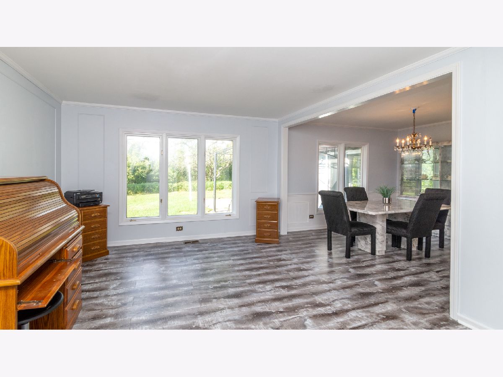
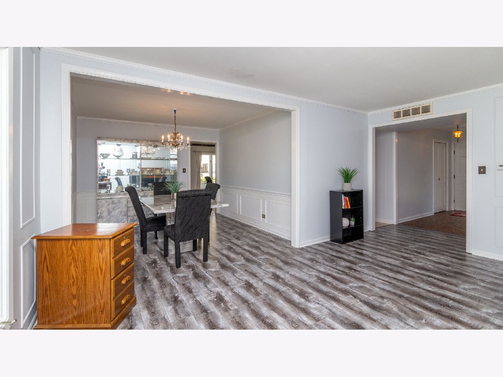
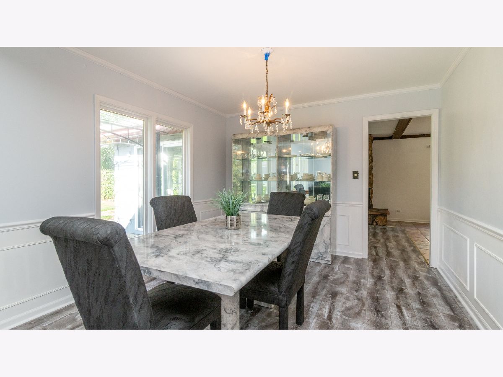
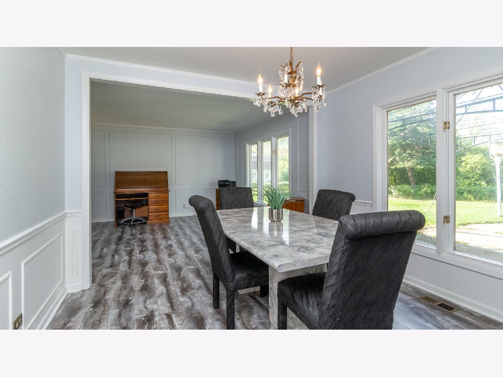
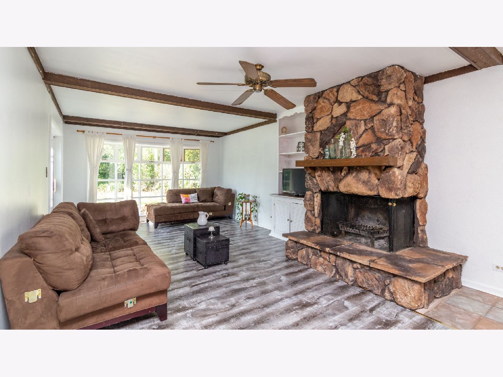
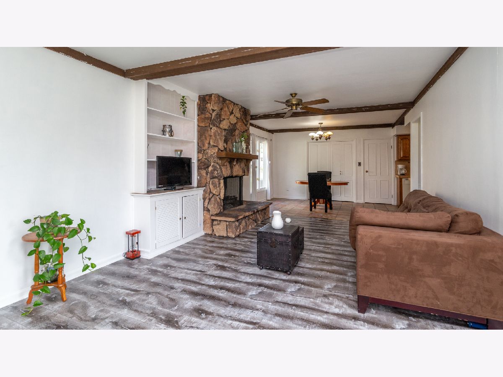
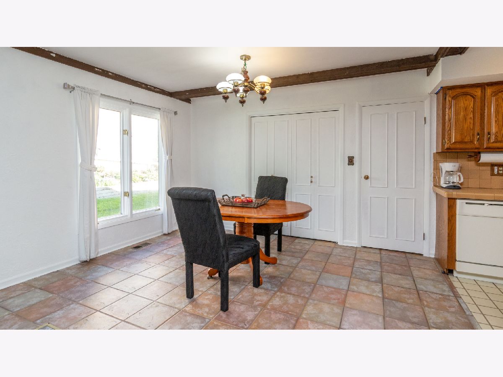
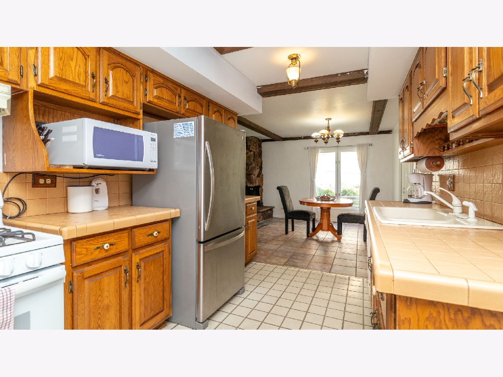
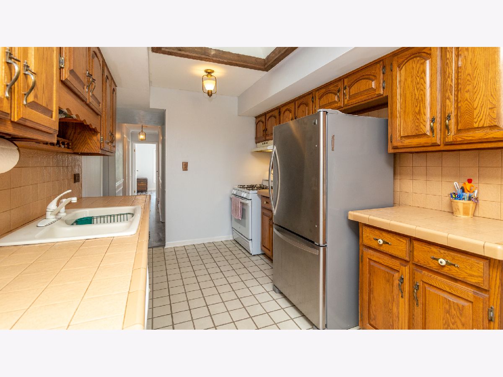
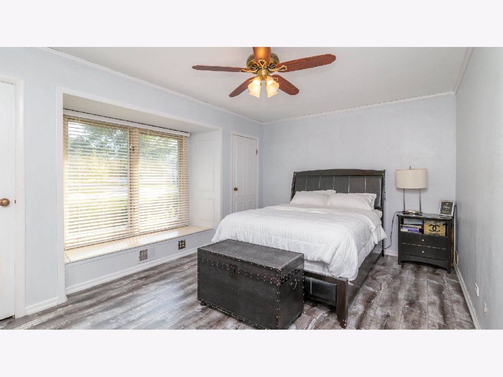
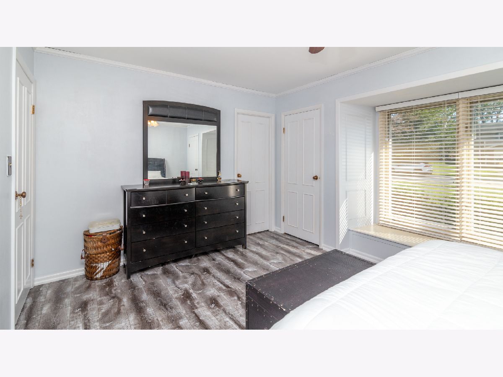
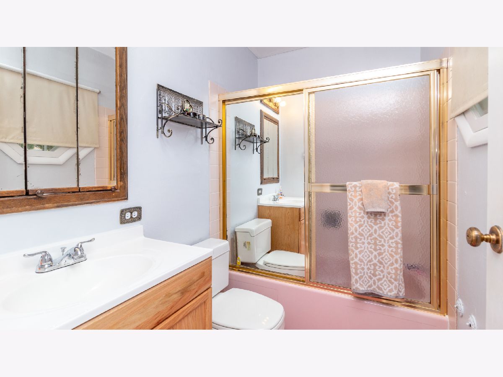
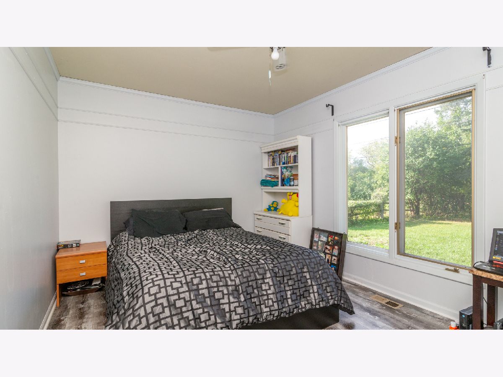
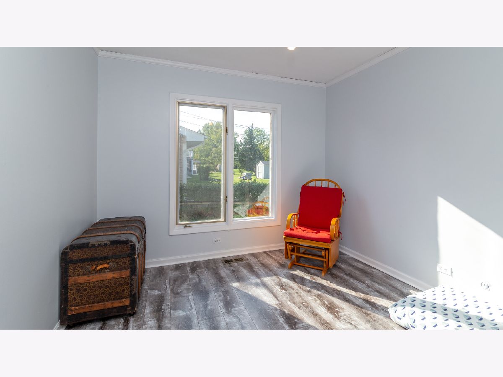
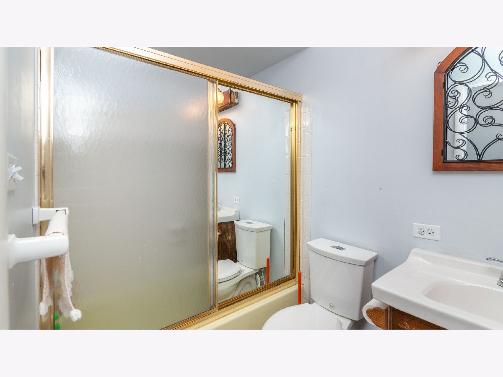
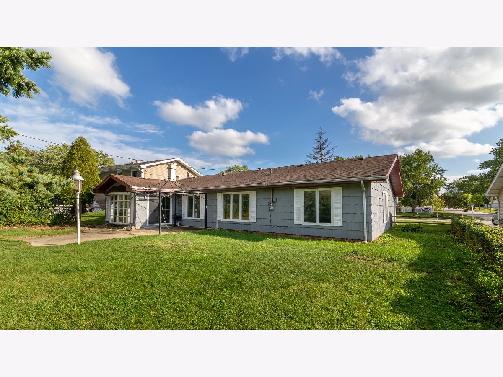
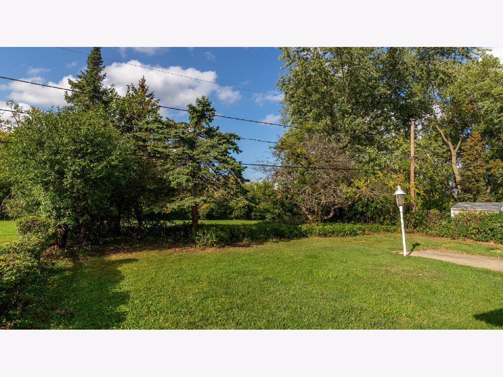
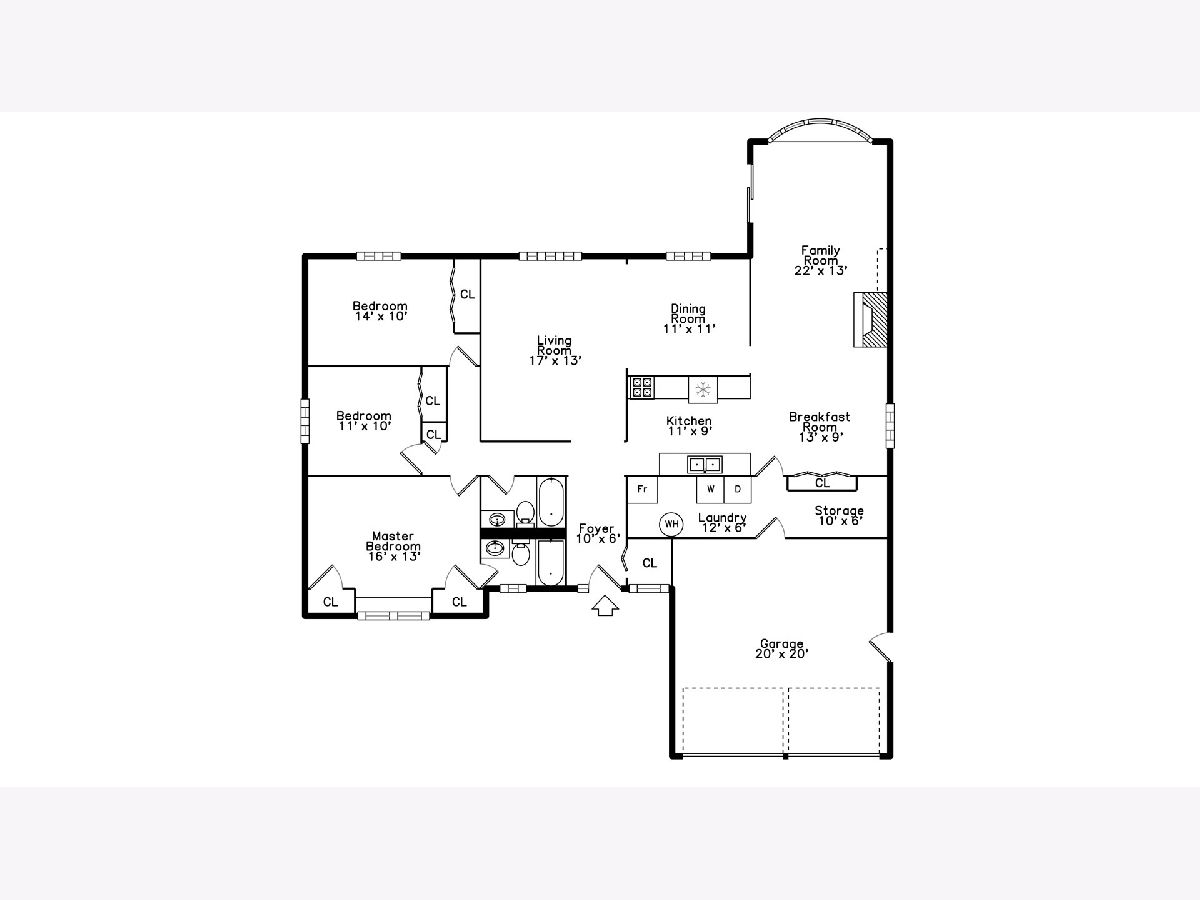
Room Specifics
Total Bedrooms: 3
Bedrooms Above Ground: 3
Bedrooms Below Ground: 0
Dimensions: —
Floor Type: —
Dimensions: —
Floor Type: —
Full Bathrooms: 2
Bathroom Amenities: —
Bathroom in Basement: 0
Rooms: —
Basement Description: —
Other Specifics
| 2 | |
| — | |
| — | |
| — | |
| — | |
| 67 X 124 X 82 X 123 | |
| Unfinished | |
| — | |
| — | |
| — | |
| Not in DB | |
| — | |
| — | |
| — | |
| — |
Tax History
| Year | Property Taxes |
|---|---|
| 2022 | $7,321 |
Contact Agent
Nearby Similar Homes
Nearby Sold Comparables
Contact Agent
Listing Provided By
RE/MAX Suburban

