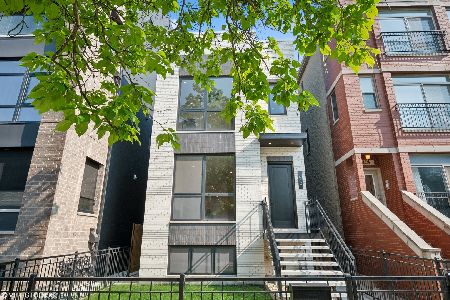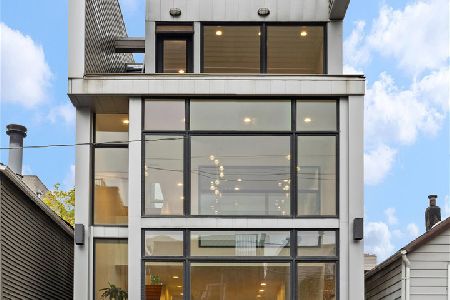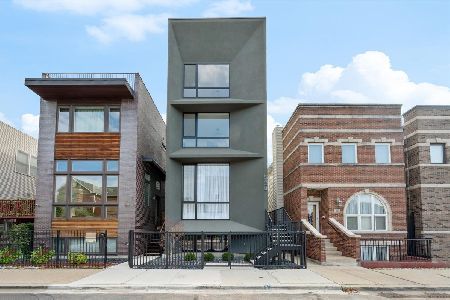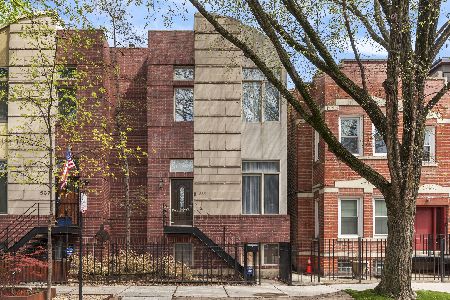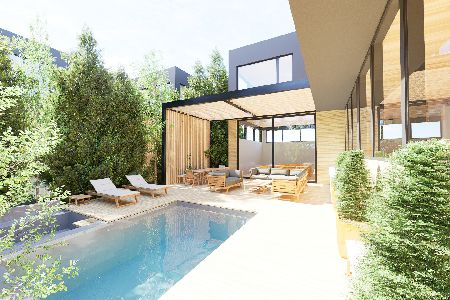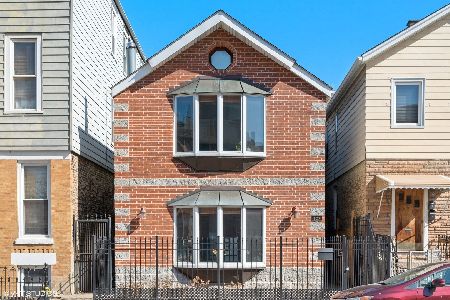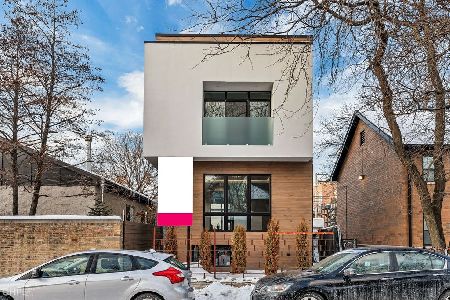1410 Superior Street, West Town, Chicago, Illinois 60622
$1,115,000
|
Sold
|
|
| Status: | Closed |
| Sqft: | 4,200 |
| Cost/Sqft: | $262 |
| Beds: | 4 |
| Baths: | 4 |
| Year Built: | 2007 |
| Property Taxes: | $15,669 |
| Days On Market: | 2008 |
| Lot Size: | 0,00 |
Description
Sleek, modern home by award-winning Funke Architects with a unique center courtyard as a focal point to create bright and airy spaces. This meticulously maintained home features floor-to-ceiling windows on every level front and back overlooking large decks with glass railings seamlessly integrating indoor and outdoor living spaces. Main level features rich hardwood flooring, double-sided gas fireplace separating living room/dining room, center courtyard, chef's kitchen with Subzero, Wolf, and Bosch appliances, ample cabinetry, marble countertops with raised walnut breakfast bar and great room leading to garage roof deck with pergola. 2nd level features 3 bedrooms, 2 bathrooms, laundry, and deck overlooking courtyard. Spacious master suite features wall of custom organized closets, spa-like marble bath with dual sinks, separate shower and whirlpool tub. Bright lower level features radiant heated flooring, family room with wet bar and beverage center, 4th bedroom currently being used as exercise room, and large bonus theater/recreation room. Easy access to 90/94, blue line, Eckhart Park, and restaurants and boutiques of West Town/East Village/Noble Square.
Property Specifics
| Single Family | |
| — | |
| — | |
| 2007 | |
| Full,English | |
| — | |
| No | |
| 0 |
| Cook | |
| — | |
| — / Not Applicable | |
| None | |
| Lake Michigan | |
| Public Sewer | |
| 10714484 | |
| 17081020250000 |
Nearby Schools
| NAME: | DISTRICT: | DISTANCE: | |
|---|---|---|---|
|
Grade School
Otis Elementary School |
299 | — | |
|
Middle School
Otis Elementary School |
299 | Not in DB | |
|
High School
Wells Community Academy Senior H |
299 | Not in DB | |
Property History
| DATE: | EVENT: | PRICE: | SOURCE: |
|---|---|---|---|
| 12 Mar, 2010 | Sold | $910,000 | MRED MLS |
| 28 Jan, 2010 | Under contract | $999,900 | MRED MLS |
| — | Last price change | $1,089,000 | MRED MLS |
| 8 May, 2009 | Listed for sale | $1,175,000 | MRED MLS |
| 2 Jul, 2020 | Sold | $1,115,000 | MRED MLS |
| 14 Jun, 2020 | Under contract | $1,099,000 | MRED MLS |
| 14 Jun, 2020 | Listed for sale | $1,099,000 | MRED MLS |
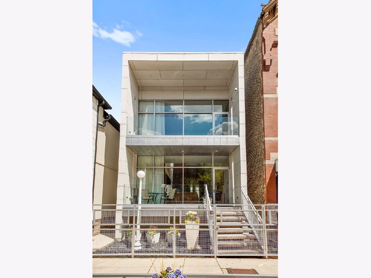
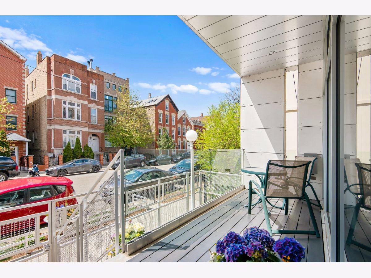
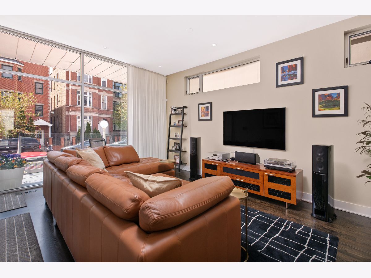
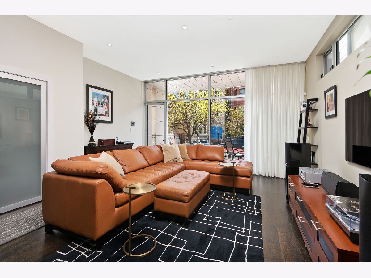
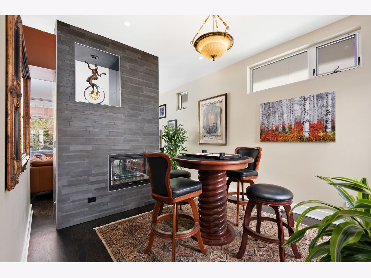
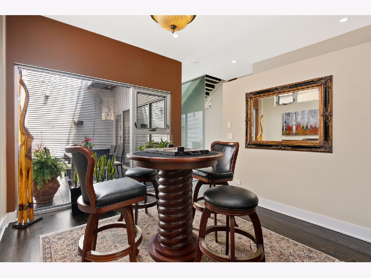
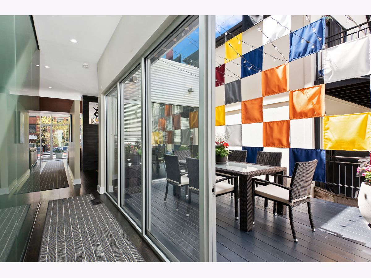
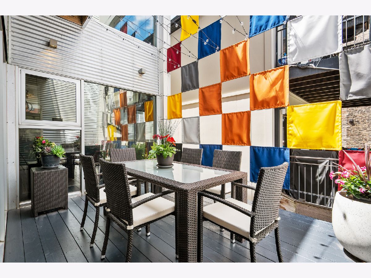
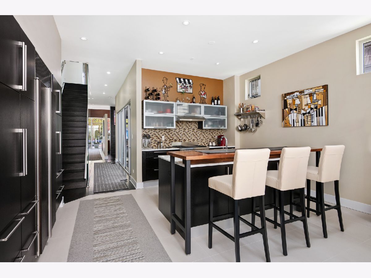
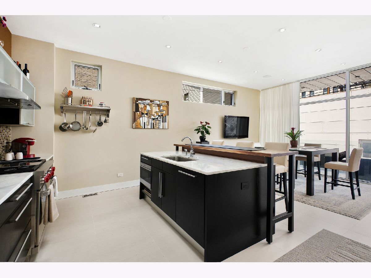
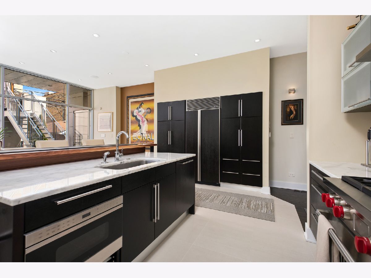
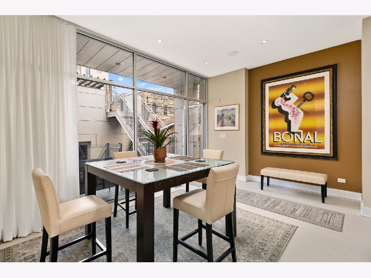
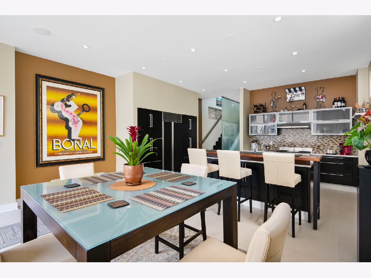
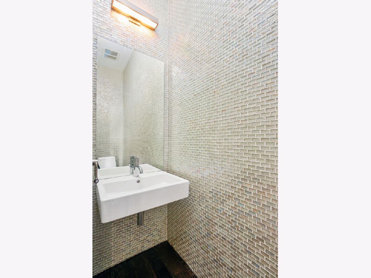
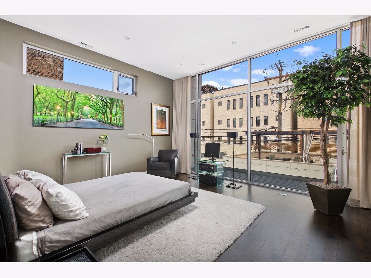
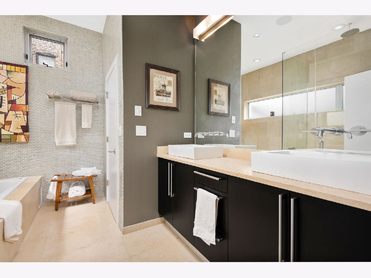
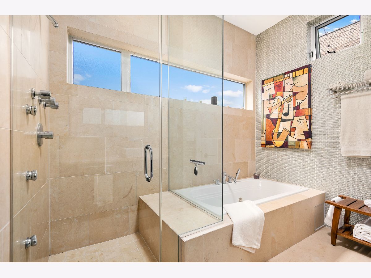
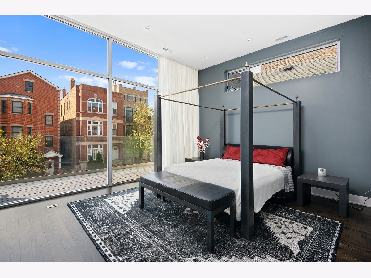
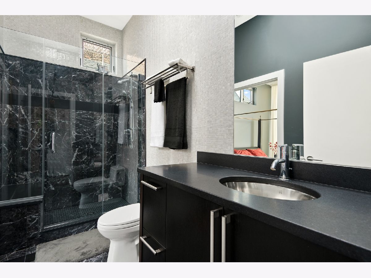
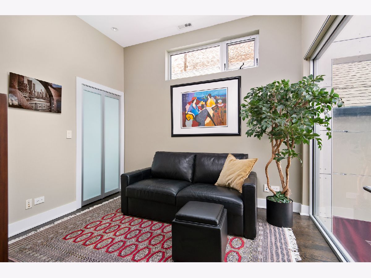
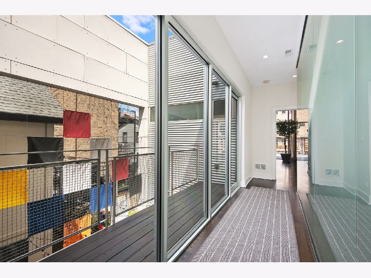
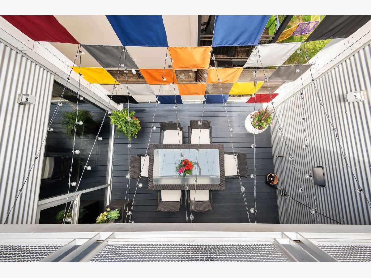
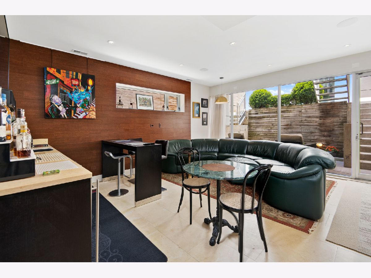
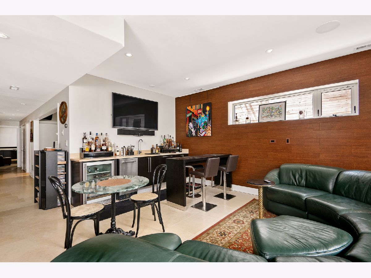
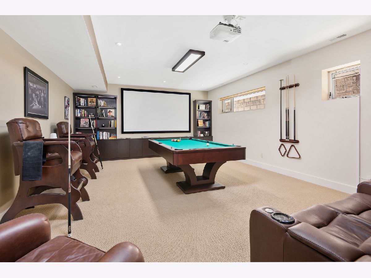
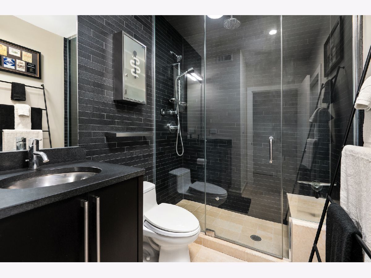
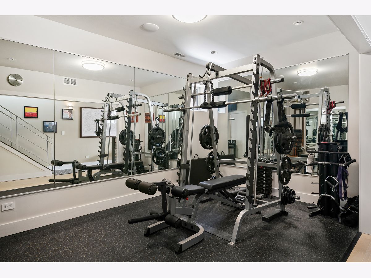
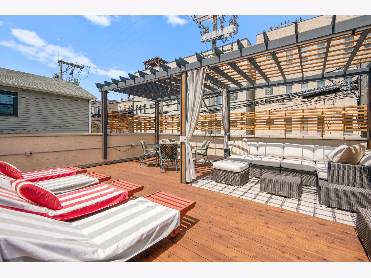
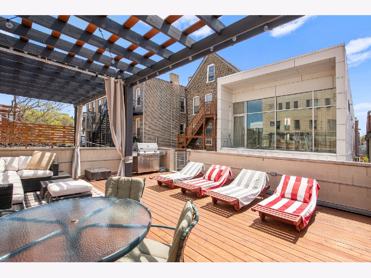
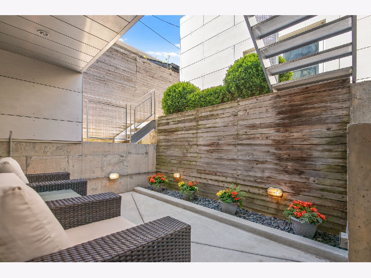
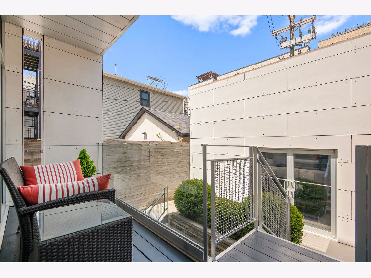
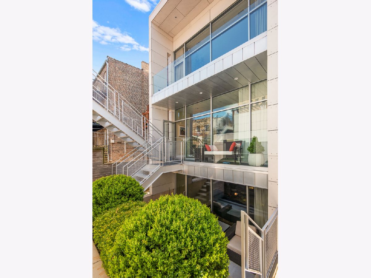
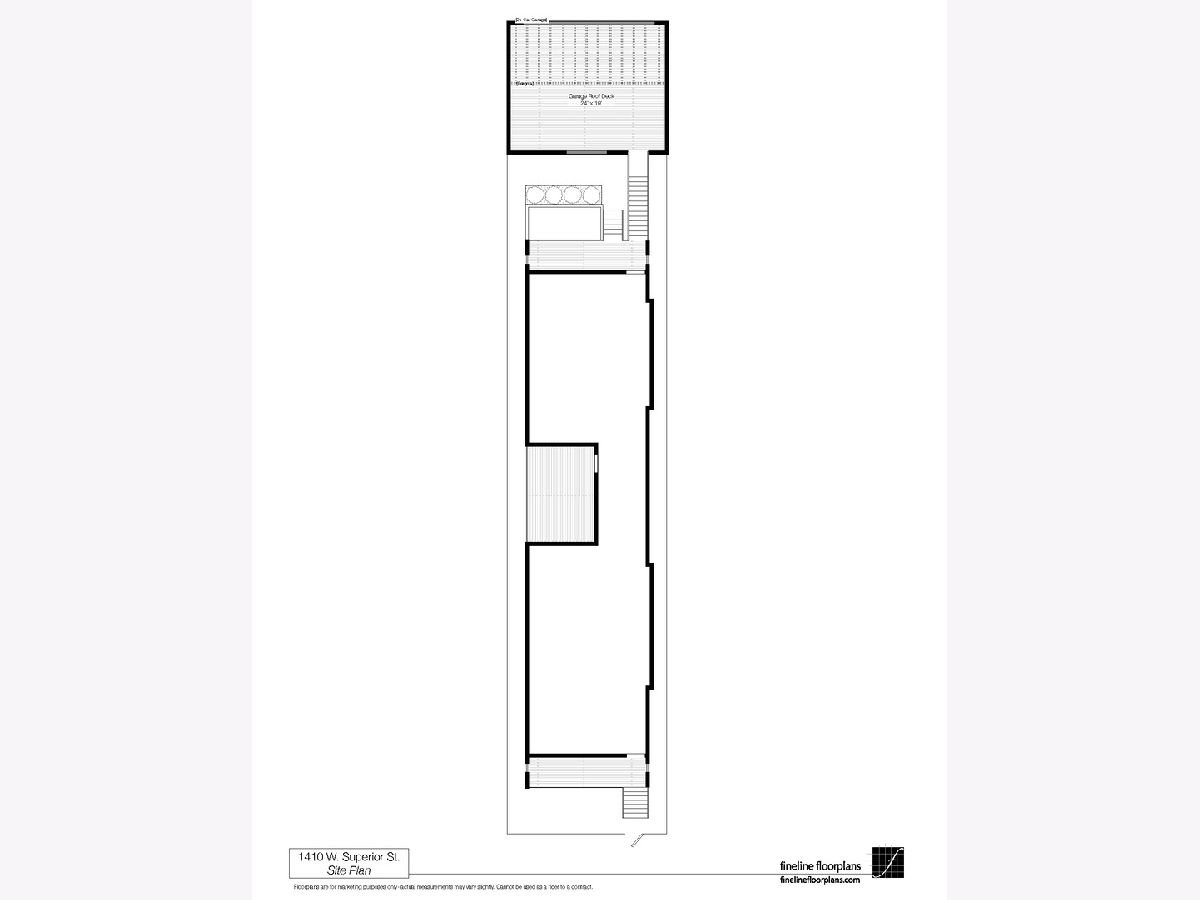
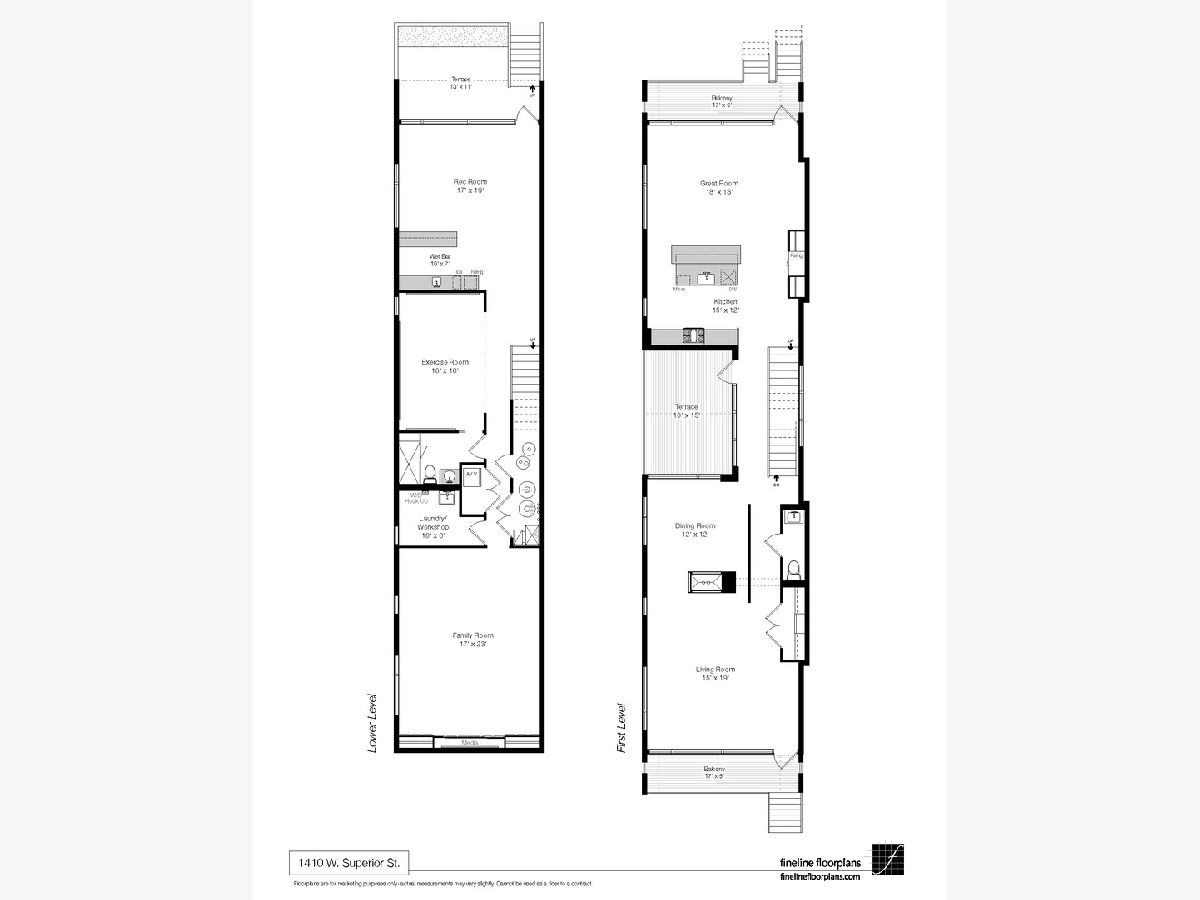
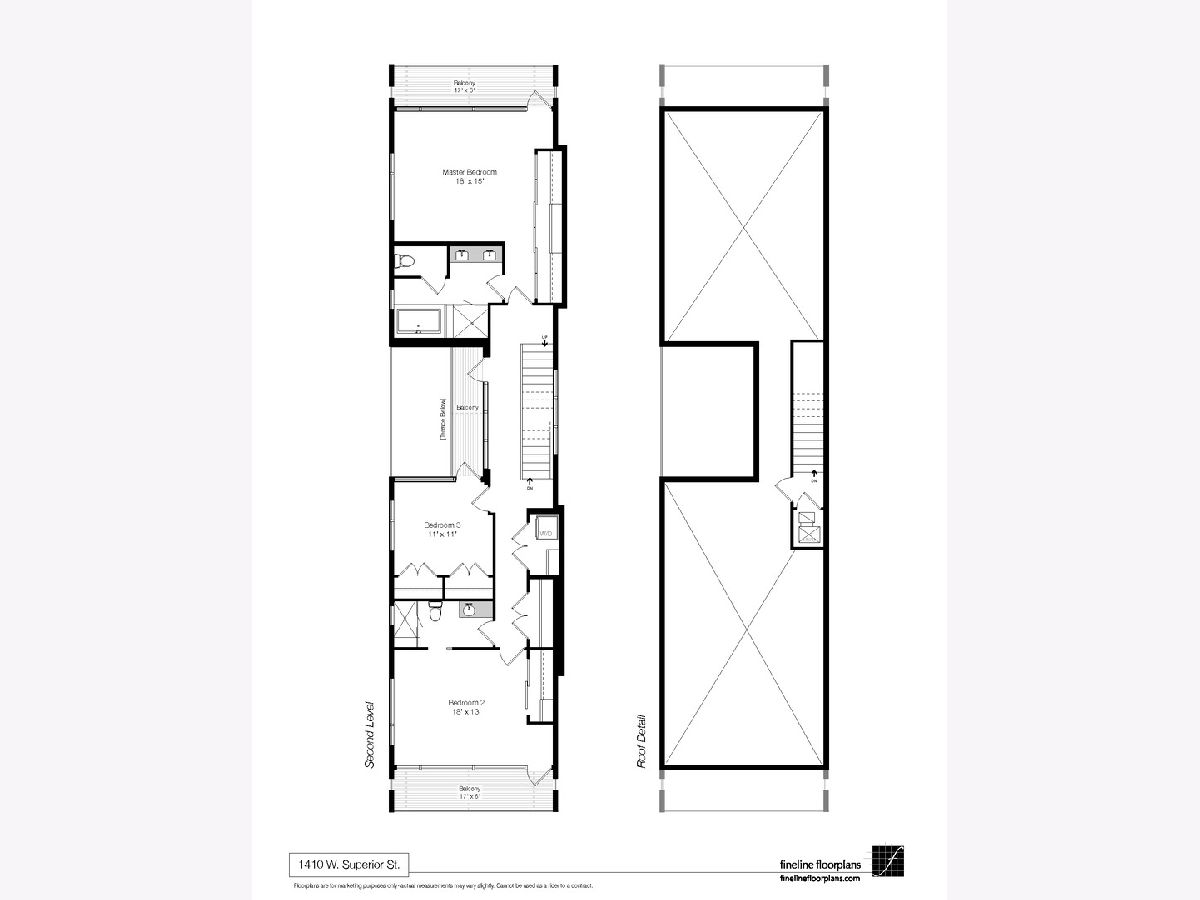
Room Specifics
Total Bedrooms: 4
Bedrooms Above Ground: 4
Bedrooms Below Ground: 0
Dimensions: —
Floor Type: Hardwood
Dimensions: —
Floor Type: Hardwood
Dimensions: —
Floor Type: Other
Full Bathrooms: 4
Bathroom Amenities: Separate Shower,Double Sink,Full Body Spray Shower,Soaking Tub
Bathroom in Basement: 1
Rooms: Recreation Room,Great Room,Terrace,Balcony/Porch/Lanai,Deck
Basement Description: Finished
Other Specifics
| 2 | |
| — | |
| — | |
| Deck, Patio | |
| — | |
| 25 X 123 | |
| — | |
| Full | |
| Bar-Wet, Hardwood Floors, Second Floor Laundry | |
| Range, Microwave, Dishwasher, Refrigerator, High End Refrigerator | |
| Not in DB | |
| — | |
| — | |
| — | |
| Double Sided, Gas Log, Gas Starter |
Tax History
| Year | Property Taxes |
|---|---|
| 2010 | $1,780 |
| 2020 | $15,669 |
Contact Agent
Nearby Similar Homes
Nearby Sold Comparables
Contact Agent
Listing Provided By
Compass

