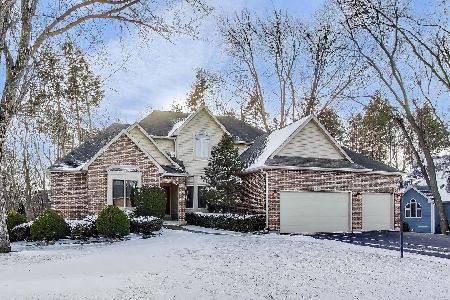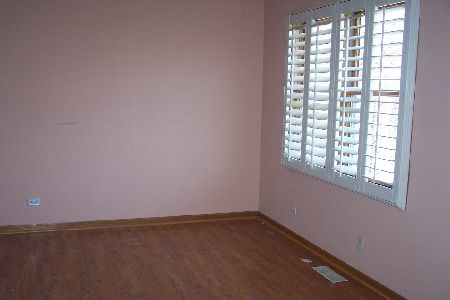1411 Seneca Court, Woodstock, Illinois 60098
$243,000
|
Sold
|
|
| Status: | Closed |
| Sqft: | 1,870 |
| Cost/Sqft: | $134 |
| Beds: | 3 |
| Baths: | 2 |
| Year Built: | 2005 |
| Property Taxes: | $5,545 |
| Days On Market: | 3637 |
| Lot Size: | 0,93 |
Description
WAIT til you see inside this contemporary beauty! VAULTED ceilings make all the difference with an OPEN floorplan & extraordinary DETAILS throughout! Not like any other home in a cookie cutter world, this enchanting space allows for gentle separation when needed & plenty of room for entertaining & engaging the rest of the time. Views & Sunsets out of this world & plenty of space to enjoy both indoors & out. Recent Updates include 2013 Windows, 2014 Hardwood Flooring - 2014 Hot Water Heater & 2010 Granite added to the Kitchen. Hardly lived in, this home is ready to move-into this Spring! Jetted Tub in the Master Bathroom & Tray Ceiling with Up Lighting in the Master Bedroom. Generous room sizes throughout & a handy 4' Concrete crawl for whatever you can't fit in the massive 3 car garage. Situated in a cul de sac - you'll never be the biggest house in the neighborhood - but just right in size & Off the beaten path! Hop, skip to Emricson Park & Westwood School!
Property Specifics
| Single Family | |
| — | |
| Ranch | |
| 2005 | |
| None | |
| RANCH | |
| No | |
| 0.93 |
| Mc Henry | |
| Westwood Lakes Estates | |
| 0 / Not Applicable | |
| None | |
| Public | |
| Public Sewer | |
| 09134703 | |
| 1212252001 |
Nearby Schools
| NAME: | DISTRICT: | DISTANCE: | |
|---|---|---|---|
|
Grade School
Westwood Elementary School |
200 | — | |
|
Middle School
Creekside Middle School |
200 | Not in DB | |
|
High School
Woodstock High School |
200 | Not in DB | |
Property History
| DATE: | EVENT: | PRICE: | SOURCE: |
|---|---|---|---|
| 3 Jun, 2016 | Sold | $243,000 | MRED MLS |
| 7 Apr, 2016 | Under contract | $249,900 | MRED MLS |
| — | Last price change | $259,900 | MRED MLS |
| 9 Feb, 2016 | Listed for sale | $259,900 | MRED MLS |
Room Specifics
Total Bedrooms: 3
Bedrooms Above Ground: 3
Bedrooms Below Ground: 0
Dimensions: —
Floor Type: Carpet
Dimensions: —
Floor Type: Carpet
Full Bathrooms: 2
Bathroom Amenities: Whirlpool,Separate Shower,Double Sink
Bathroom in Basement: 0
Rooms: Eating Area,Foyer
Basement Description: Crawl
Other Specifics
| 3 | |
| Concrete Perimeter | |
| Asphalt | |
| Deck, Stamped Concrete Patio | |
| Cul-De-Sac,Nature Preserve Adjacent,Irregular Lot,Landscaped | |
| 76 X 307 X 147 X 105 X 289 | |
| — | |
| Full | |
| Vaulted/Cathedral Ceilings, Hardwood Floors, First Floor Bedroom, First Floor Laundry, First Floor Full Bath | |
| Range, Microwave, Dishwasher, High End Refrigerator, Washer, Dryer, Wine Refrigerator | |
| Not in DB | |
| Street Lights, Street Paved | |
| — | |
| — | |
| — |
Tax History
| Year | Property Taxes |
|---|---|
| 2016 | $5,545 |
Contact Agent
Nearby Similar Homes
Nearby Sold Comparables
Contact Agent
Listing Provided By
RE/MAX Plaza






